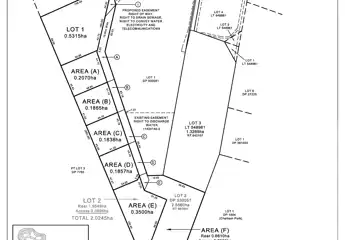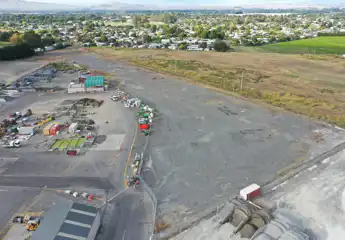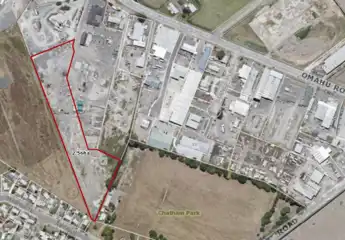Lot 1, 820 Karamu Road, Mayfair, Hastings
By Negotiation
915m2
375m2
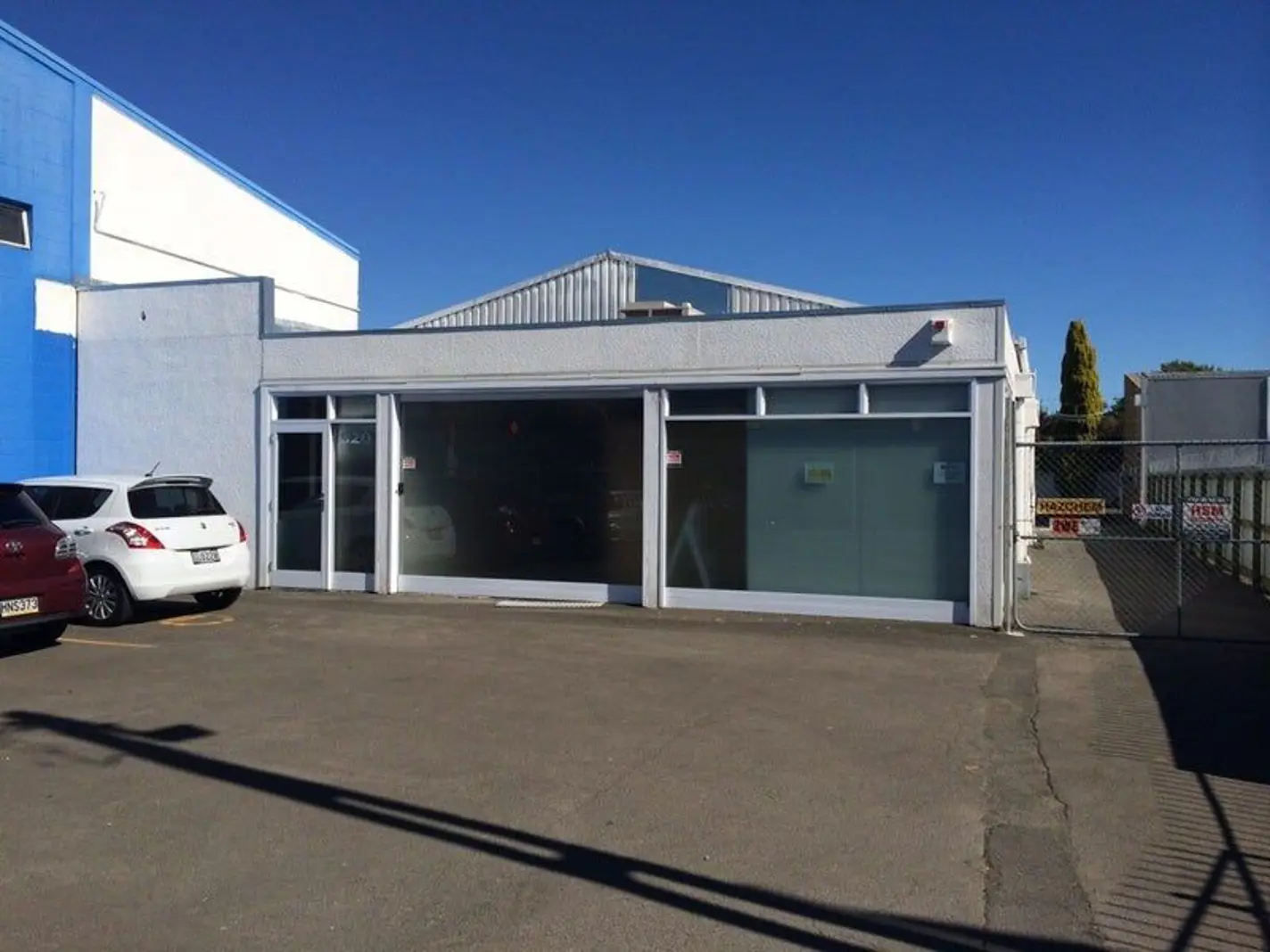
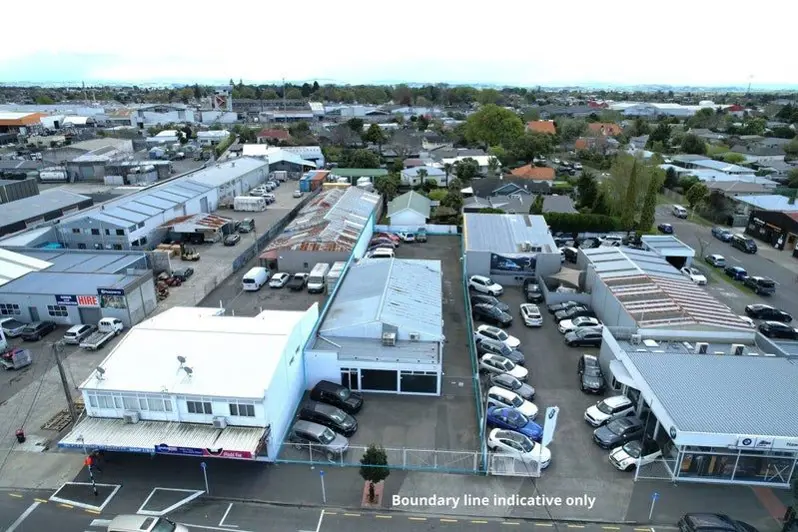
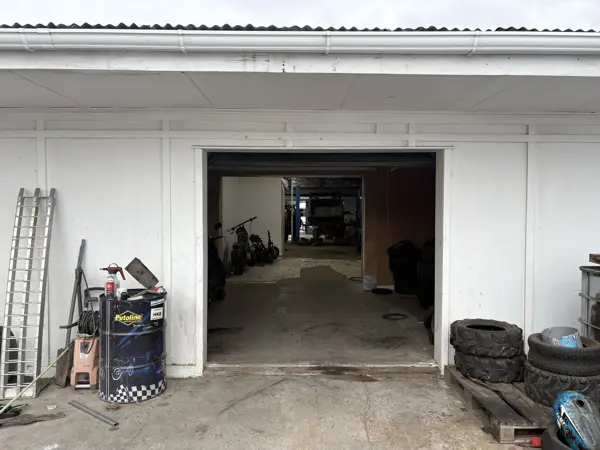
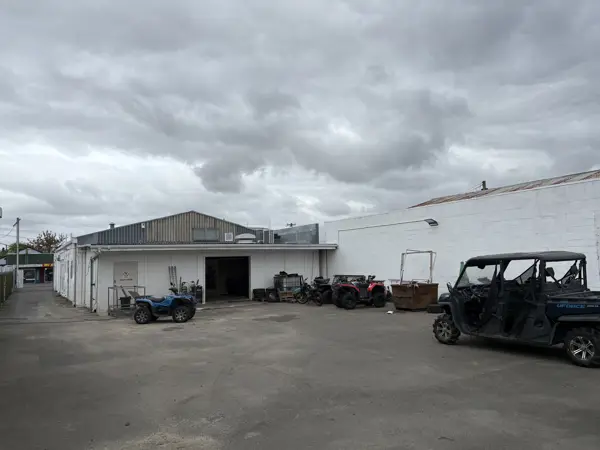
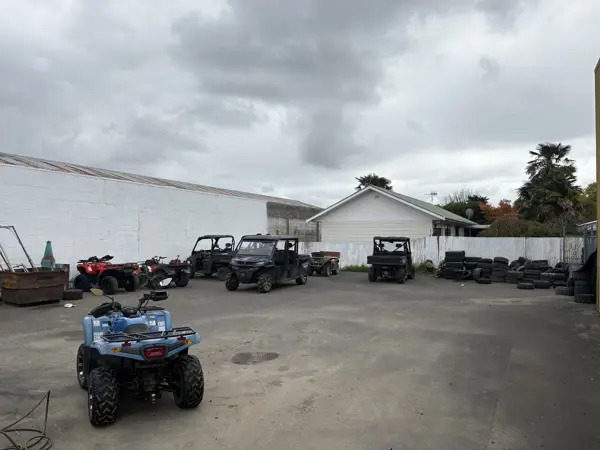
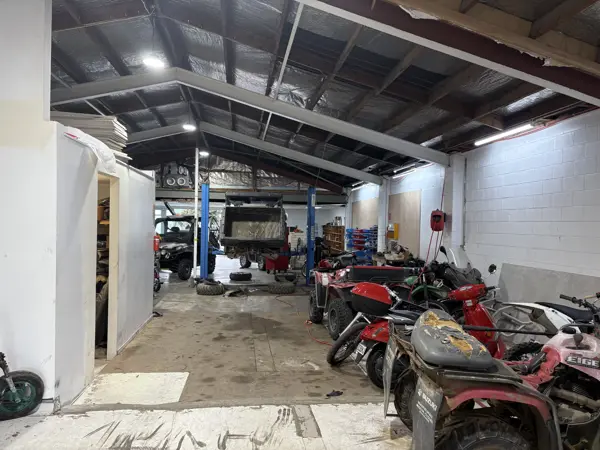
+1
Versatile Industrial Site on Karamu Road
Take advantage of this well-positioned industrial property located on busy Karamu Road, offering excellent exposure and flexible functionality for a range of businesses. Key Features: 375m² total building area comprising workshop, office space, and a covered lean-to 915m² land area – ideal for yard use, staff/client parking or equipment storage Secure and fully fenced site with great access and onsite manoeuvrability High-profile location on a key arterial route, close to Hastings CBD Flexible layout suitable for trade-based, service, or light industrial operations This is an ideal option for businesses seeking a prominent address with practical workshop space and yard capacity in one of Hastings’ busiest commercial zones. For Lease – Terms by Negotiation Contact the agent today for more information or to arrange a viewing.
Lot 1, 820 Karamu Road, Mayfair, Hastings
Web ID
HC205105
Floor area
375m2
Land area
915m2
District rates
$9,479.98pa
Regional rates
$771.31pa
By Negotiation
View by appointment
Contact






