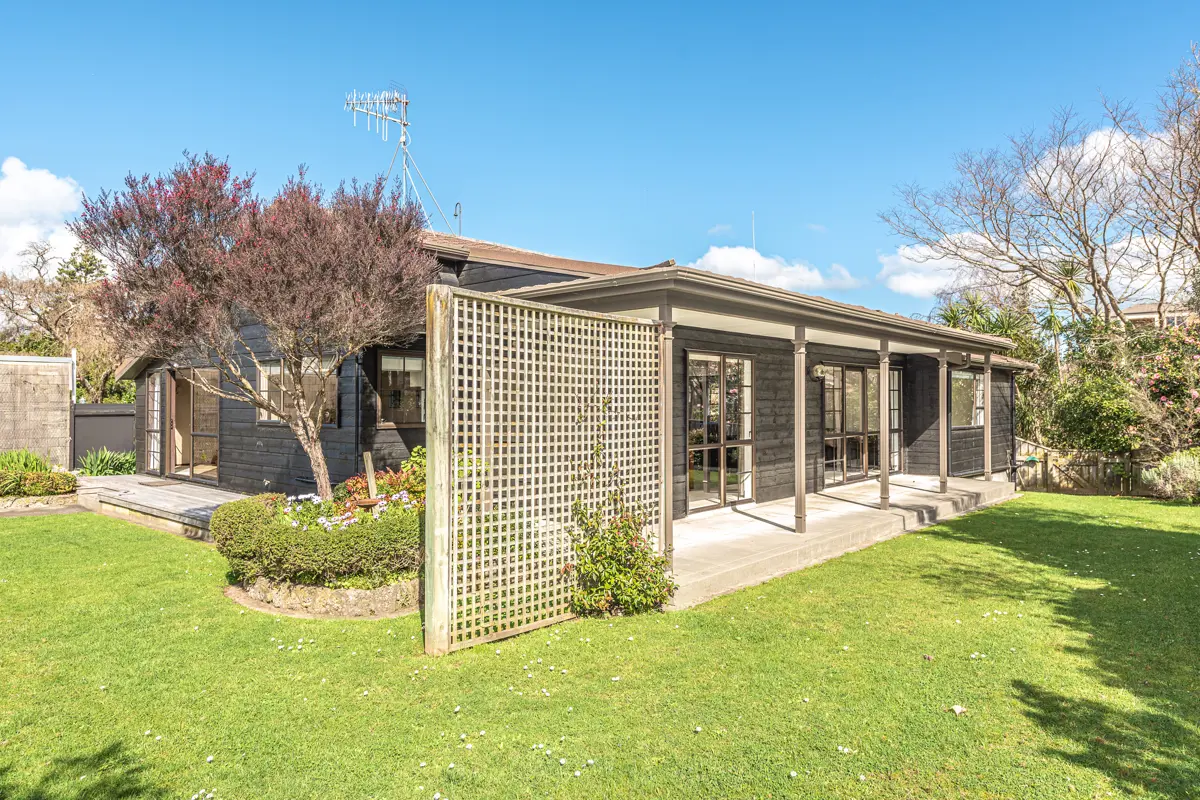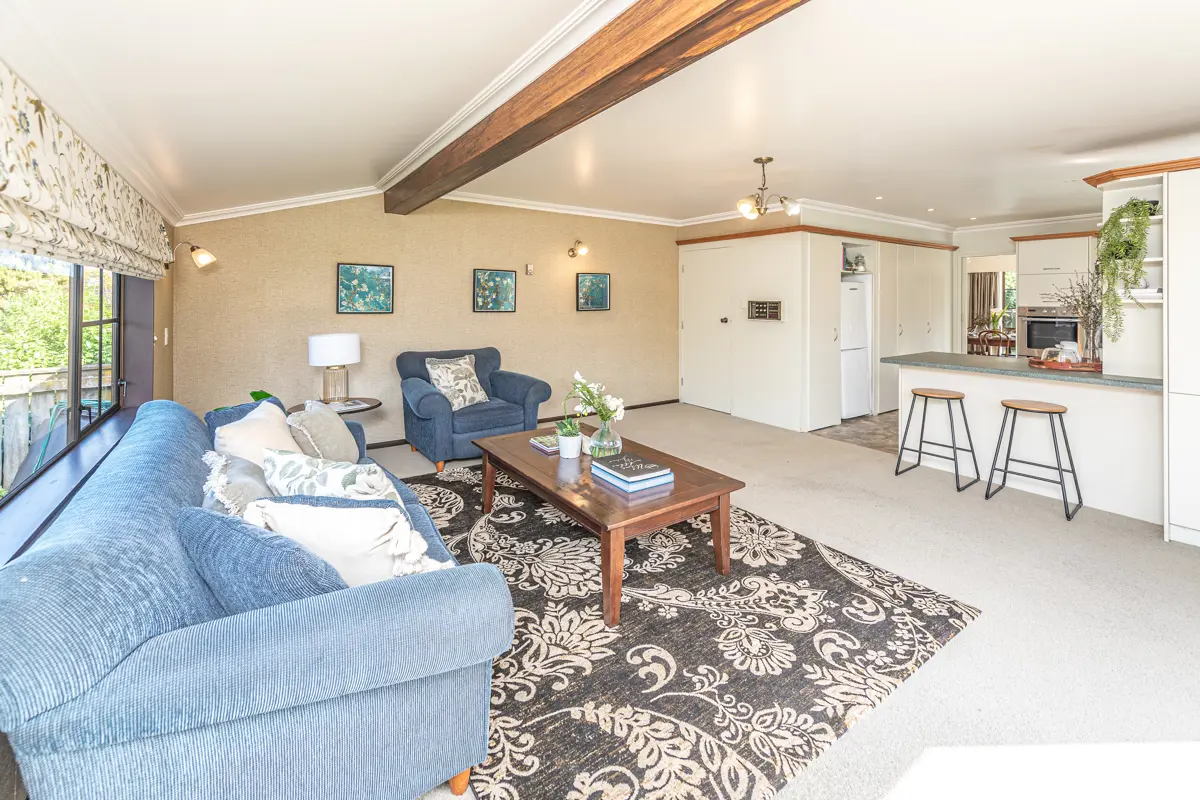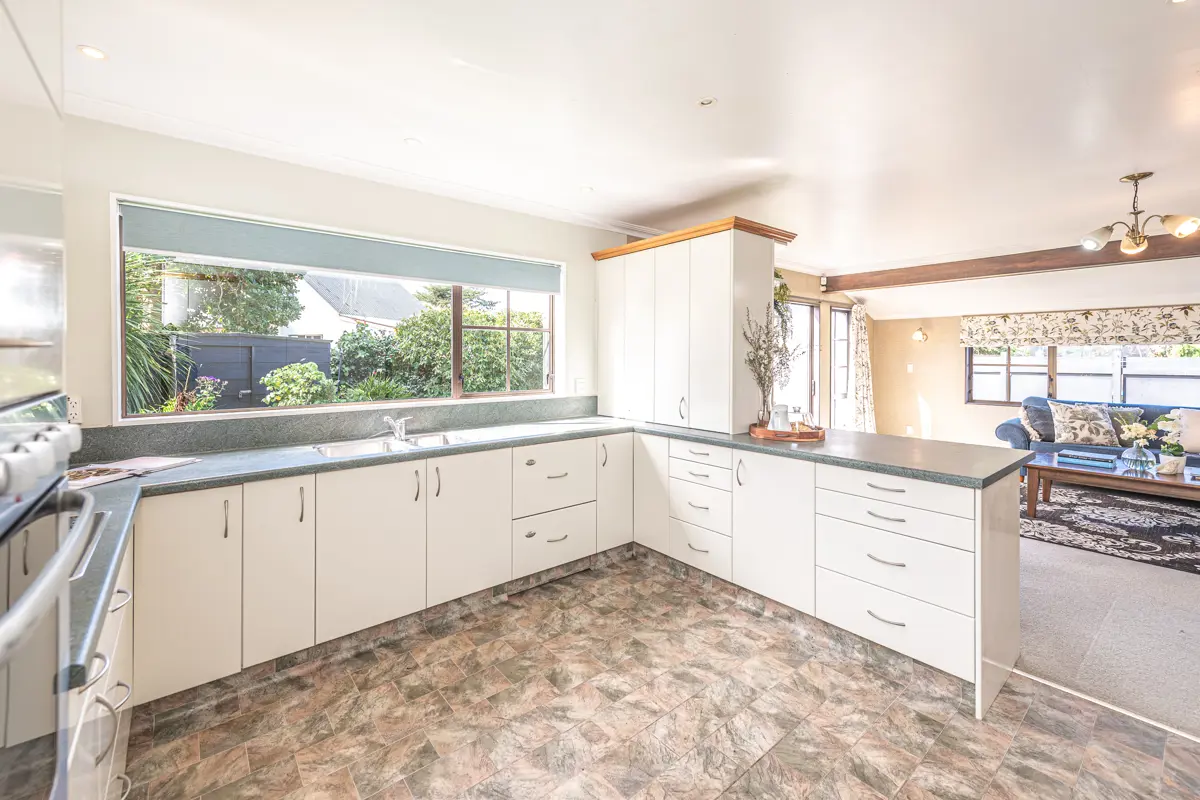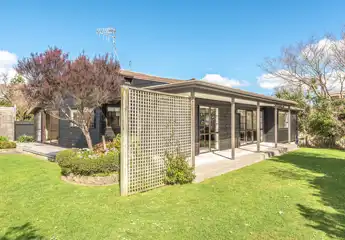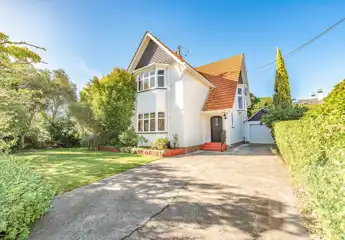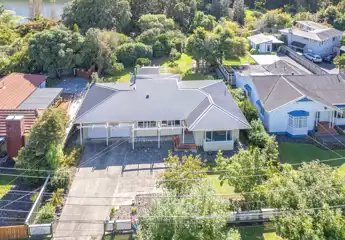48 Oakland Avenue, St Johns Hill, Whanganui
price TBC
4
2
2
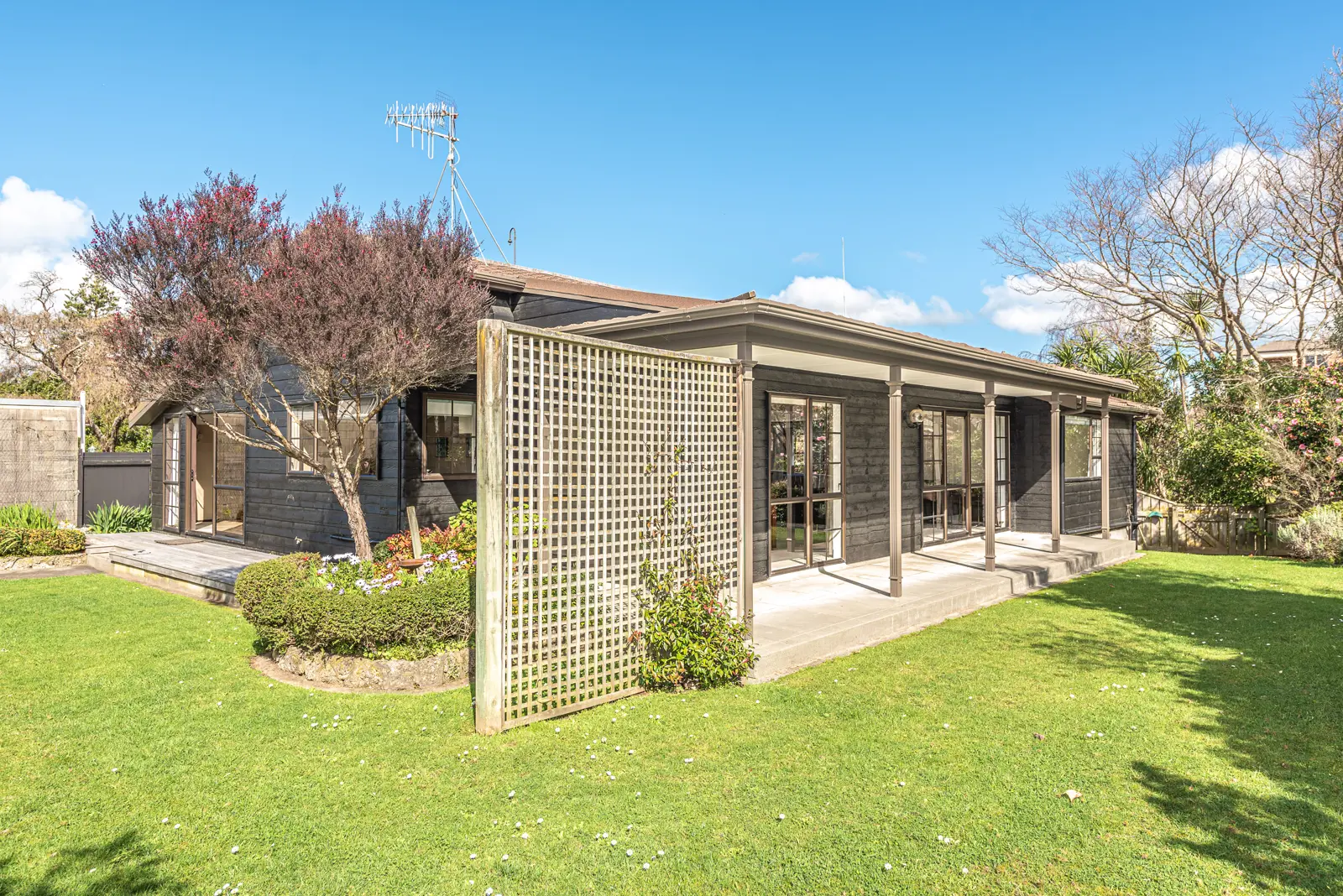
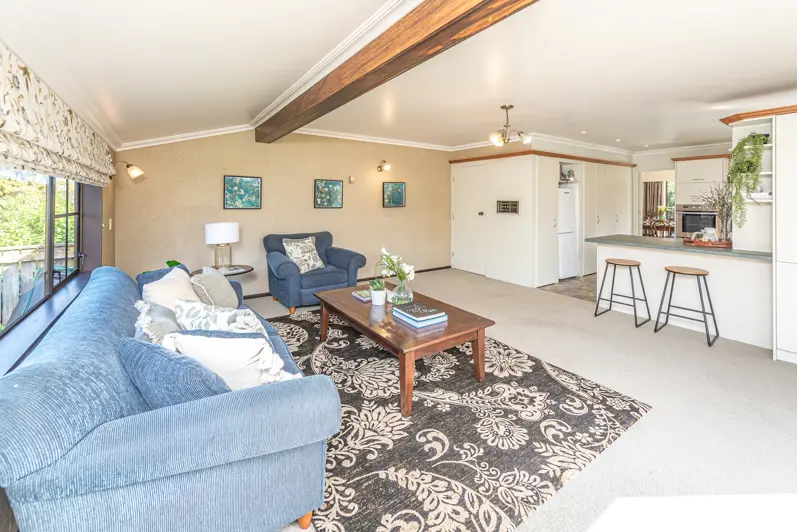
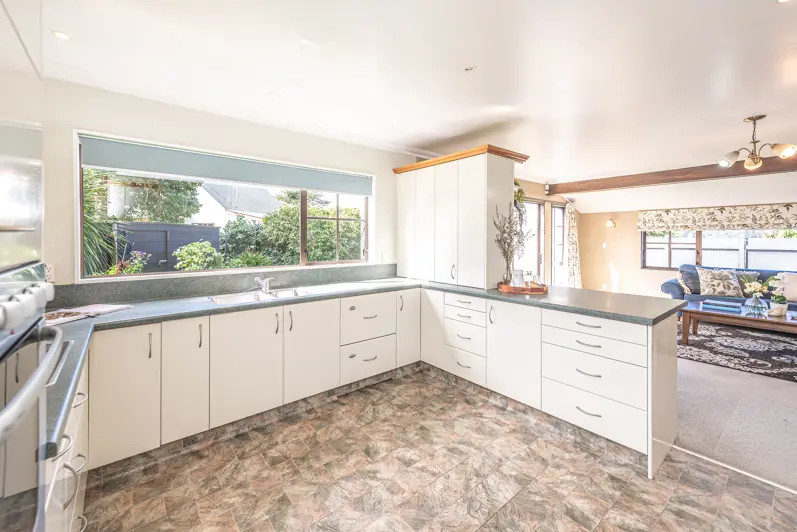
Big on family living
Enjoy the peace and quiet of desirable Oakland Avenue! This fabulous family home has so much to offer and will tick boxes for many! Everything about this 300 sq m (more or less) home is generous in size including the open plan kitchen/dining and family area, the formal lounge and the huge rumpus/hobbies/games room downstairs. The kitchen and living areas overlook the north facing outdoor living, just perfect for summer entertaining with family and friends. All bedrooms are family sized, the master with en suite and walk-in wardrobe. On the upper level of this home are the living and bedrooms, while downstairs features the large double garage with internal access, games room, spa room and toilet. Close to Virginia Lake, St Johns Hill shopping centre, supermarkets and the main street - this home really does have everything to offer! Whether you are upsizing, improving your location or simply looking for your next chapter in life, this unique home is definitely worth your consideration! Give us a call today!
Chattels
48 Oakland Avenue, St Johns Hill, Whanganui
Web ID
WGU104910
Floor area
300m2
Land area
748m2
District rates
$4,177.17pa
Regional rates
$441.22pa
LV
$195,000
RV
$510,000
4
2
2
price TBC
View by appointment
Contact

