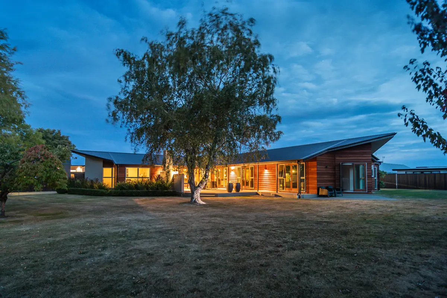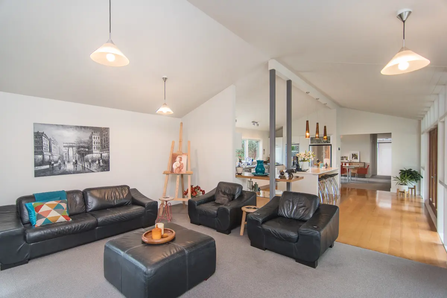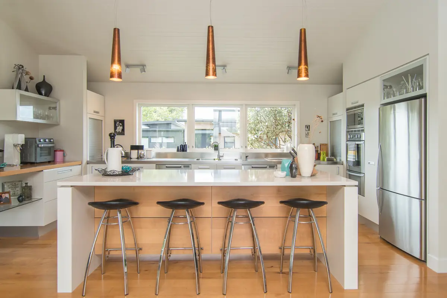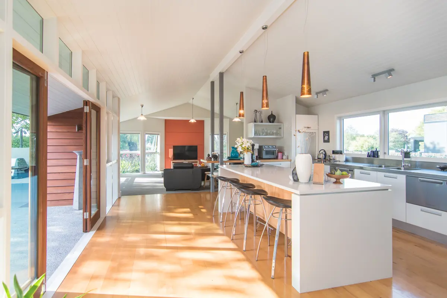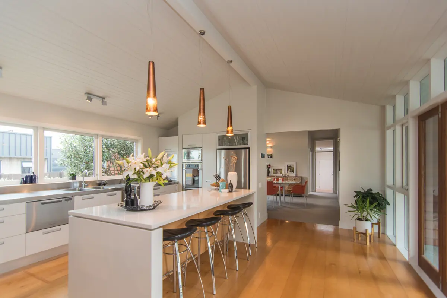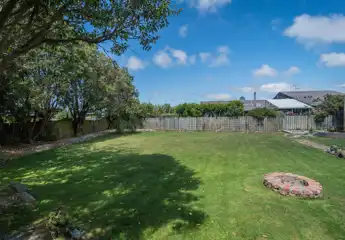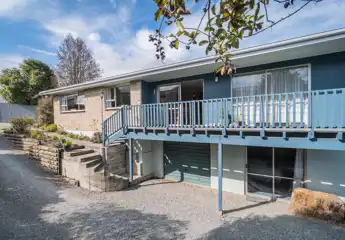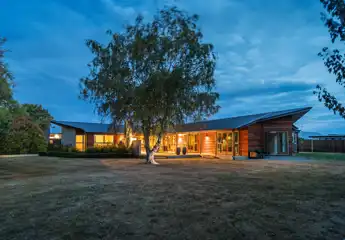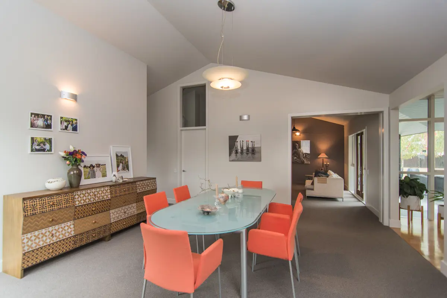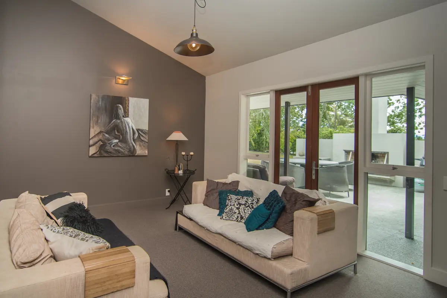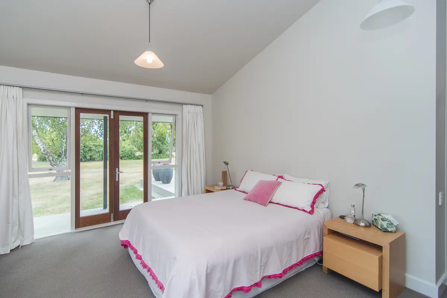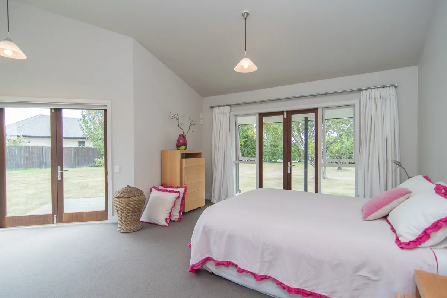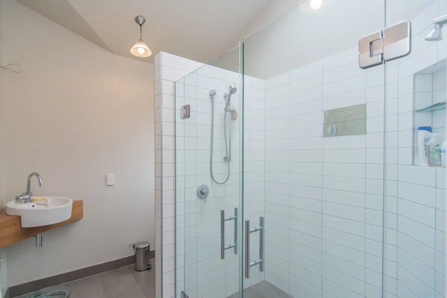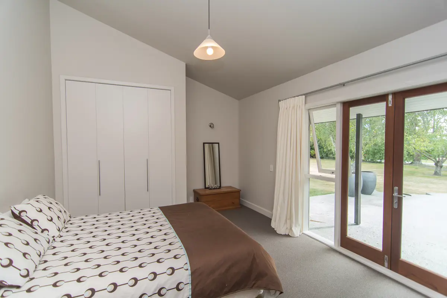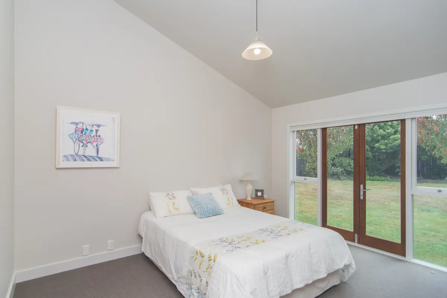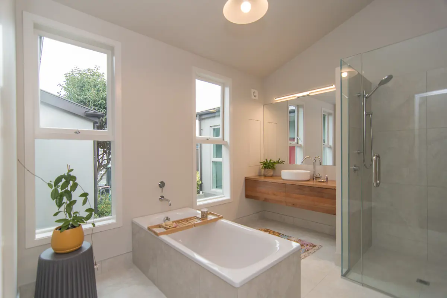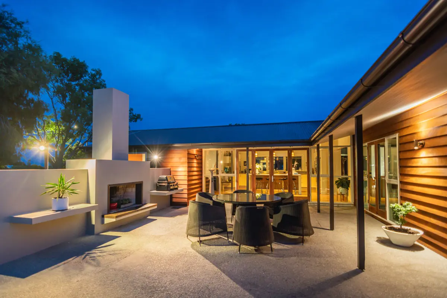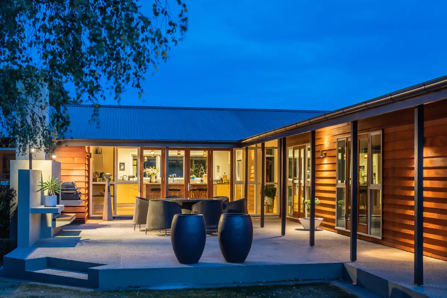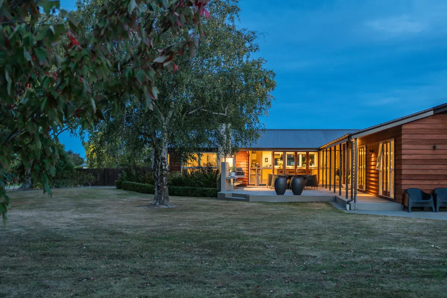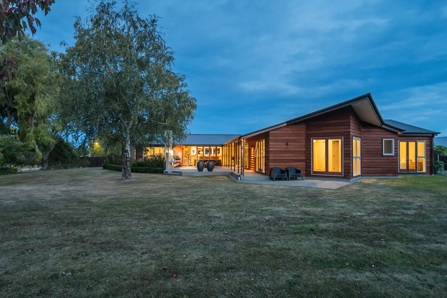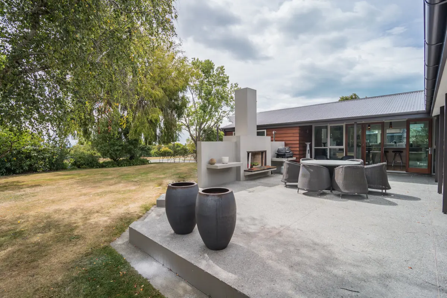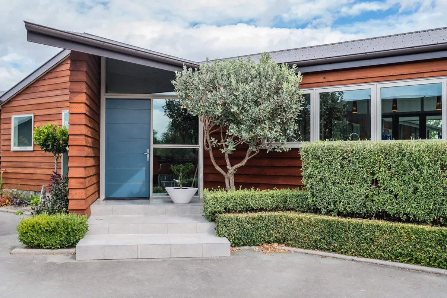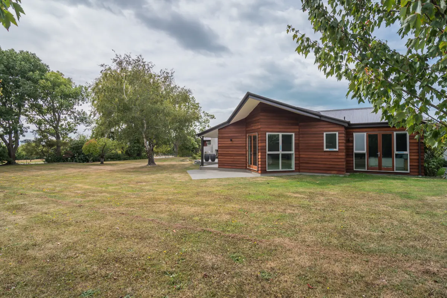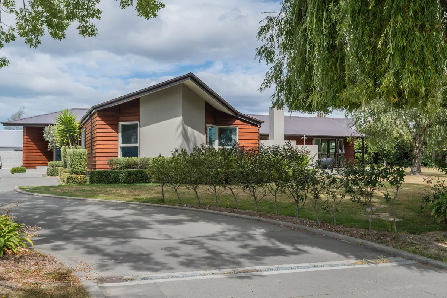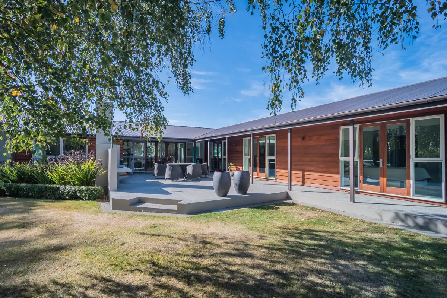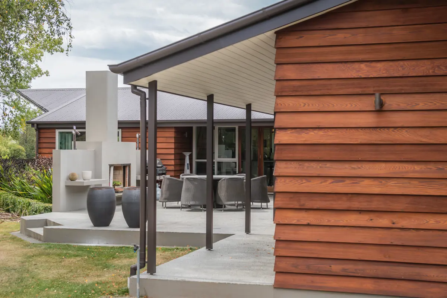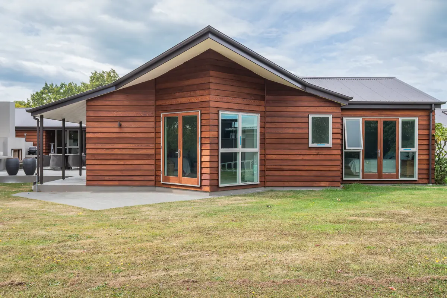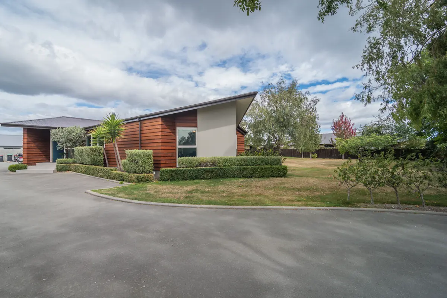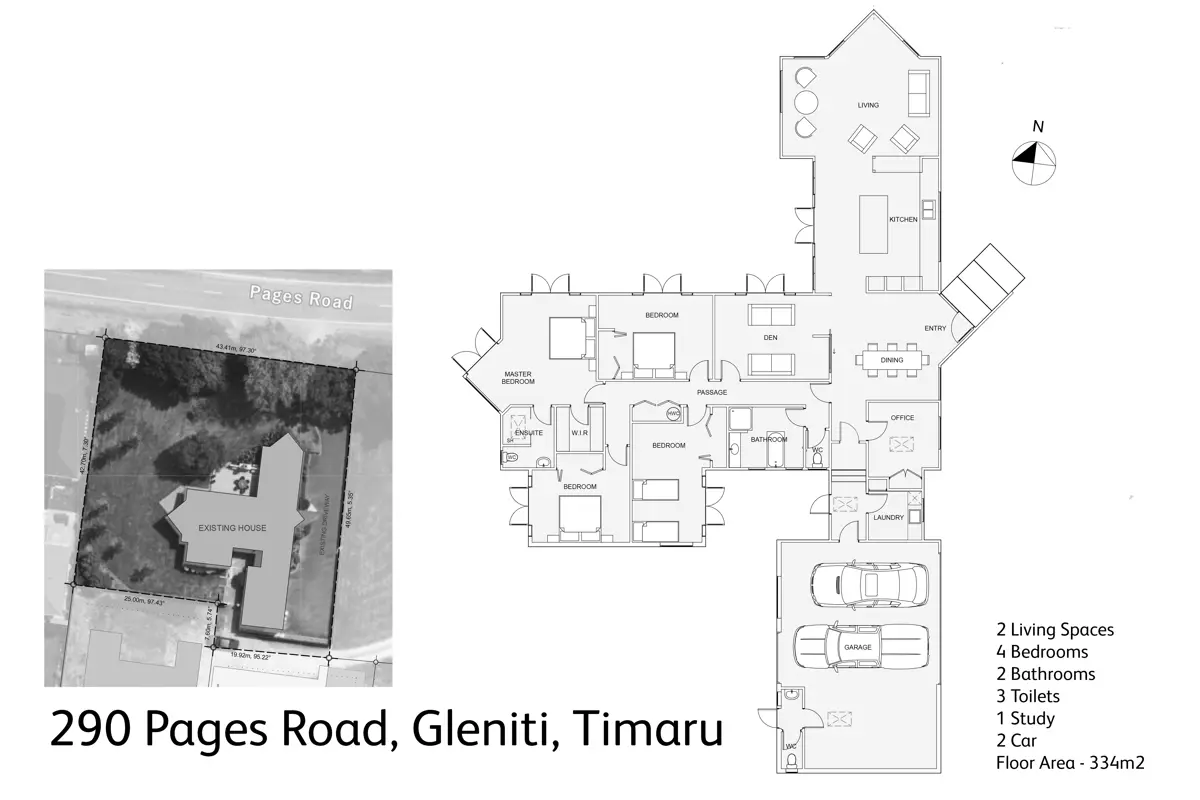290 Pages Road, Gleniti, Timaru
$1,599,000
4
2
2
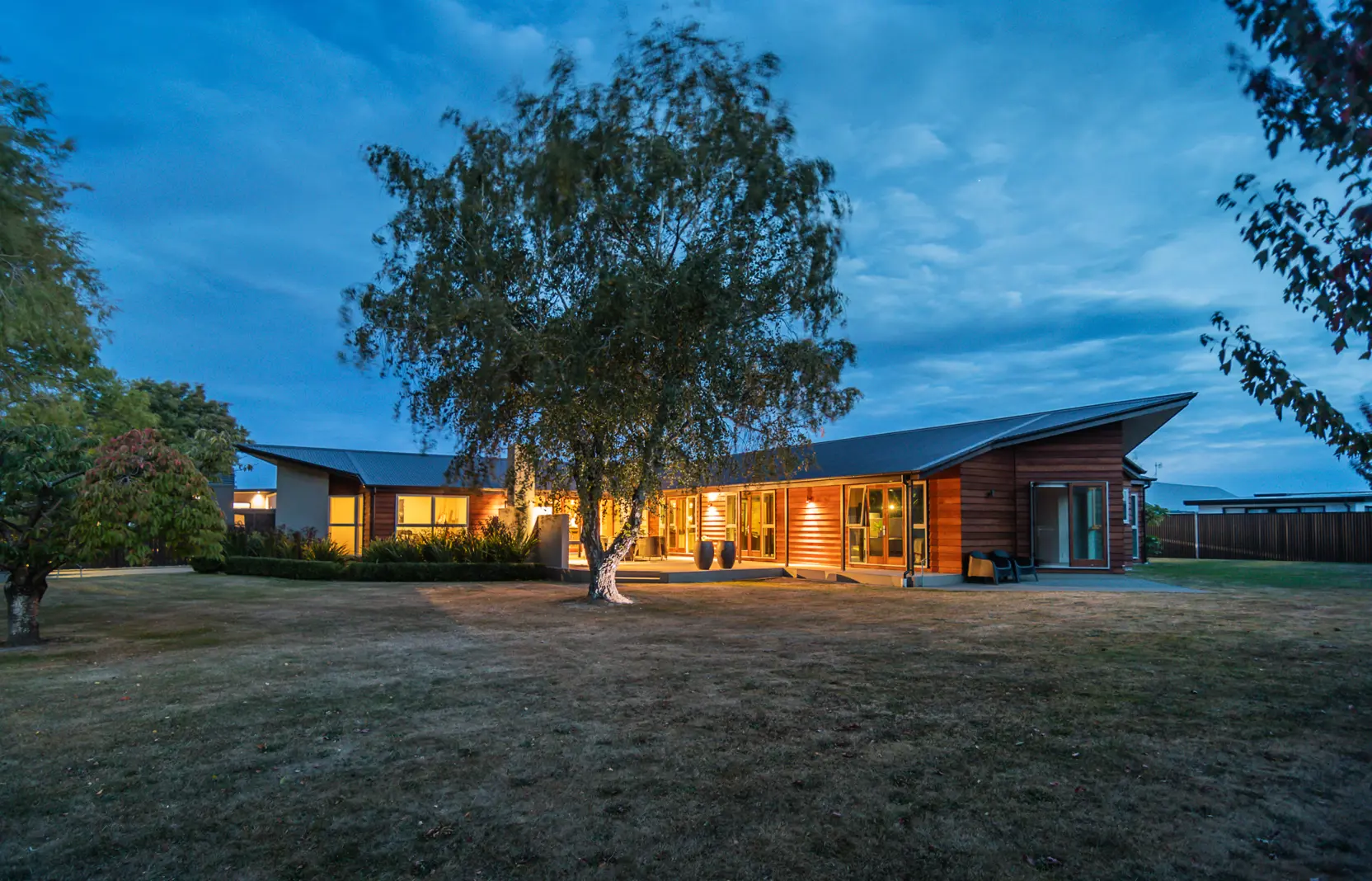
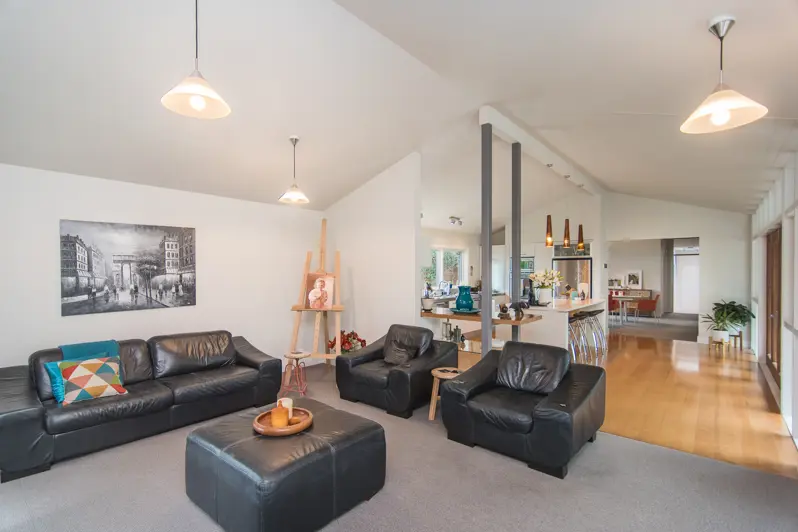
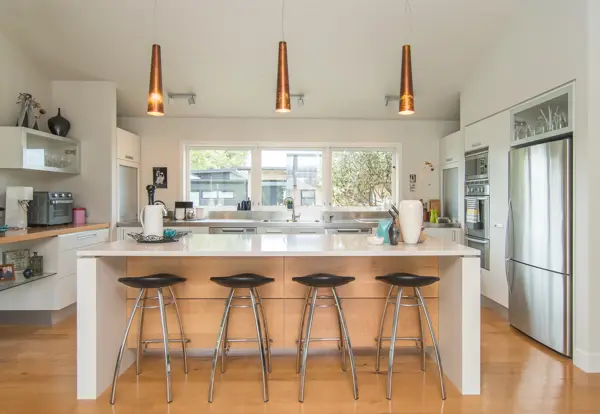
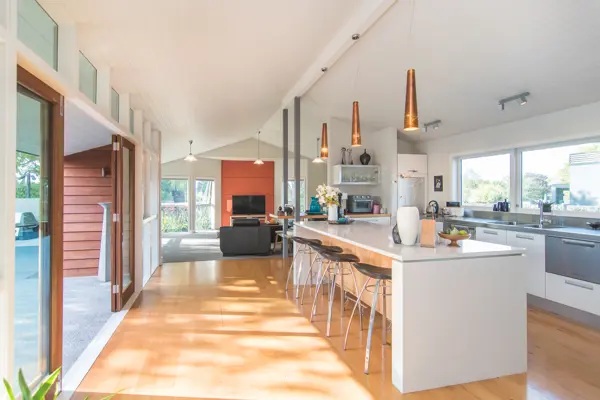
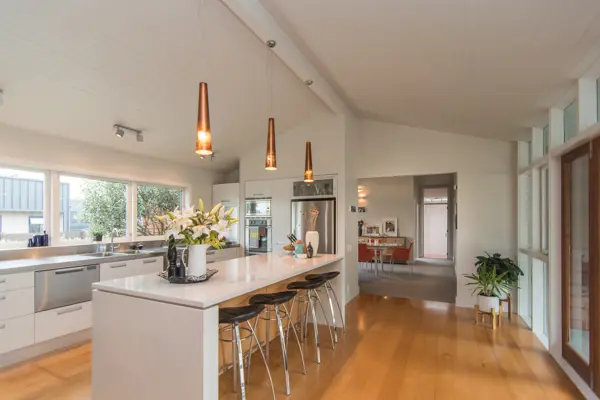
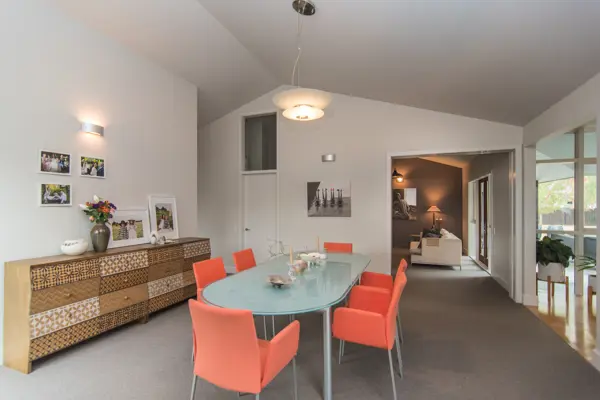
+20
Coveted Prime Position on Pages Road
Welcome to 290 Pages Road - a stunning architectural home offering the ideal blend of modern comfort and location perfection. Set on a 2014m2 section, this exquisite 334m2 cedar-clad home boasts 4 generous bedrooms, a large study with ample storage, open-plan kitchen and living space with separate large dining room, cosy 2nd lounge/media room, spacious laundry and double garage with workshop and drive-through access. The interior features of this architectural gem include raking ceilings throughout, French doors in all bedrooms opening out to the expansive manicured gardens and solid beech wood flooring and accents. The heart of the home is undoubtedly the impressive modern kitchen boasting high-quality appliances, ample storage and premium finishes. It flows seamlessly onto the North/West facing entertainer's patio complete with outdoor open fire - the perfect place for family gatherings or soaking up the afternoon sun. The sun-drenched master suite is spacious, with a walk-in wardrobe and ensuite bathroom. The remaining bedrooms are all generously sized with large built-in robes and are complemented by a brand-new luxurious family bathroom. The home is climate-controlled via 2 heat pumps, has radiant ceiling heating in the master suite and study and features the added luxury of underfloor heating in both bathrooms. Outside, the property is beautifully landscaped with easy-care gardens, expansive lawns perfect for children and has beautiful mountain views. Get in touch today to arrange a private viewing of this exceptional property - Homes in this highly desirable location are often sought but seldom found.
Chattels
290 Pages Road, Gleniti, Timaru
Web ID
TMU174309
Floor area
335m2
Land area
2,014m2
District rates
$5199.00pa
LV
$580,000
RV
$1,100,000
4
2
2
$1,599,000
View by appointment
Contact

