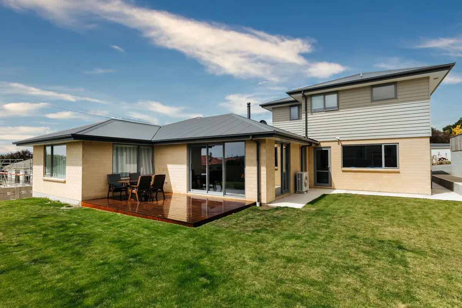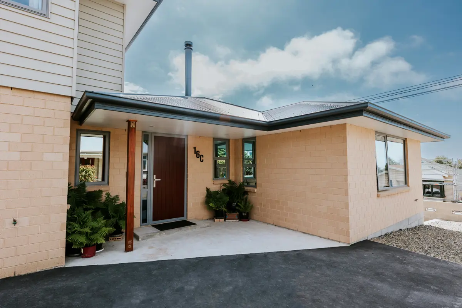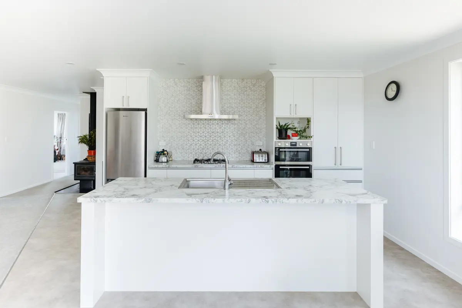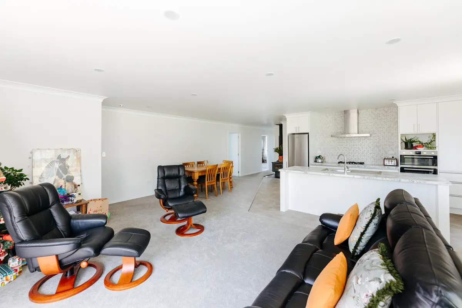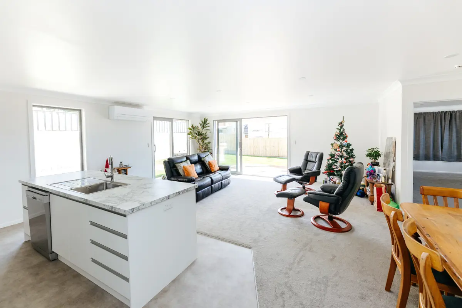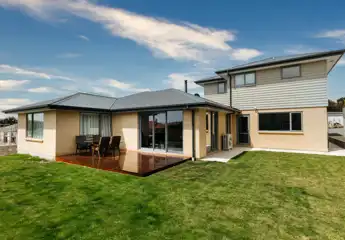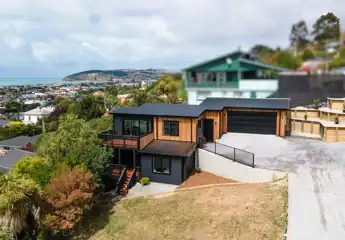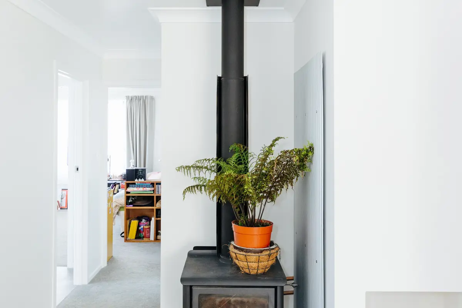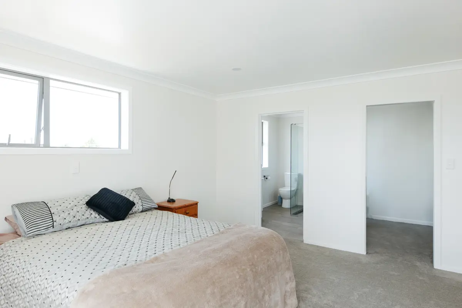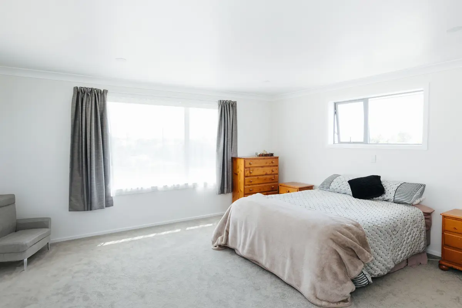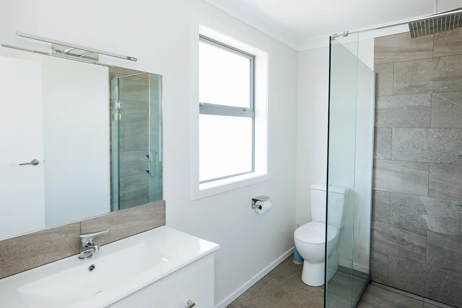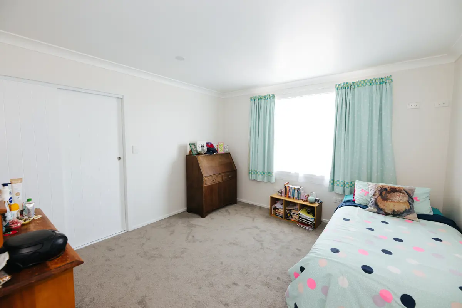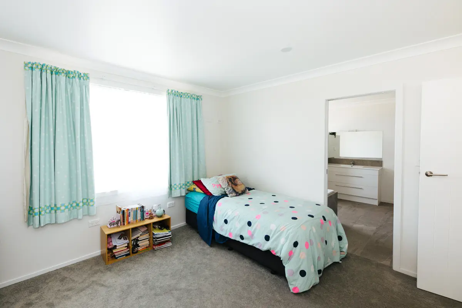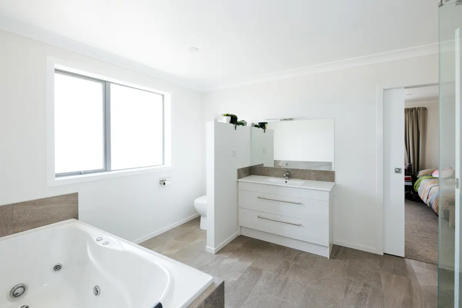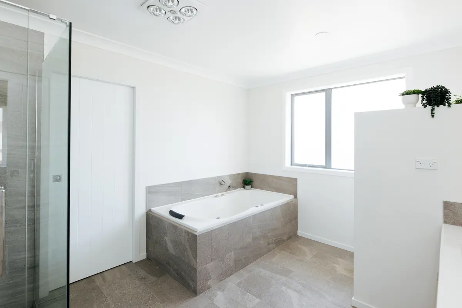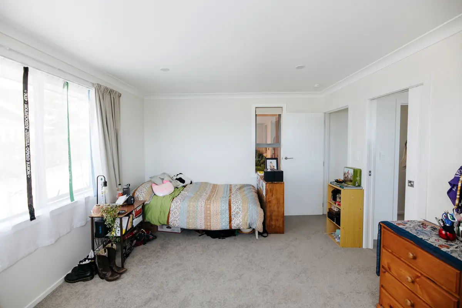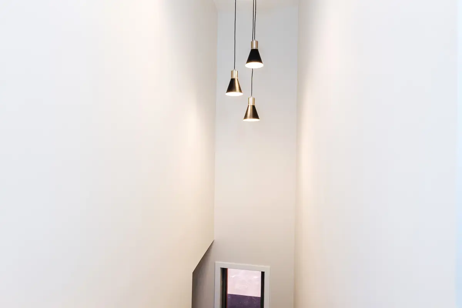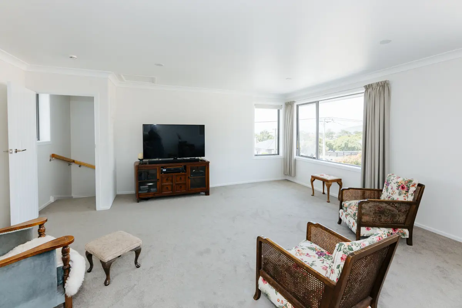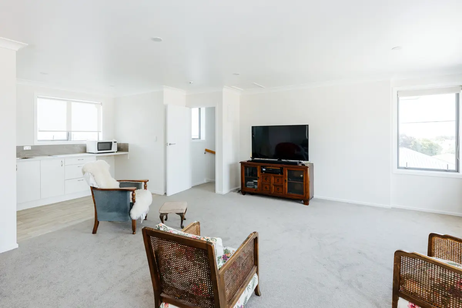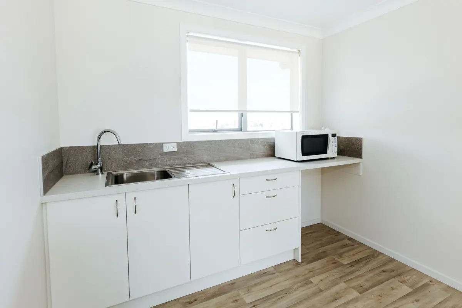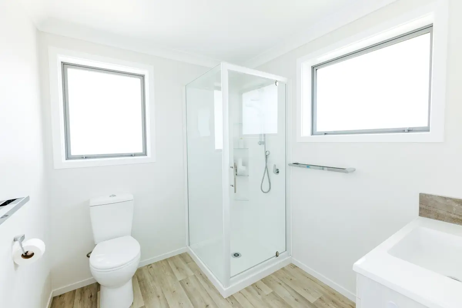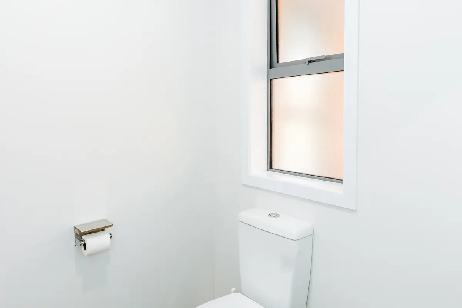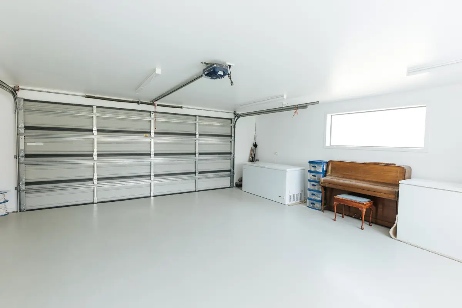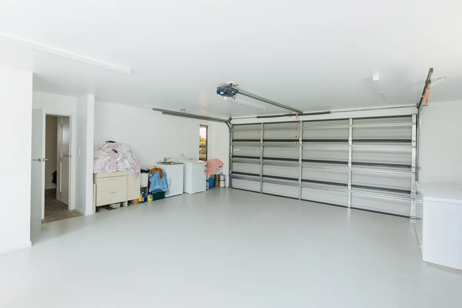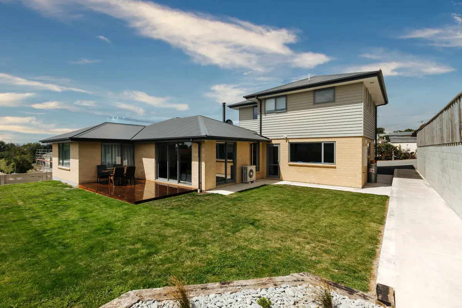16C Clyde Street, Oamaru North, Waitaki
Buyers $979,000+
4
4
2
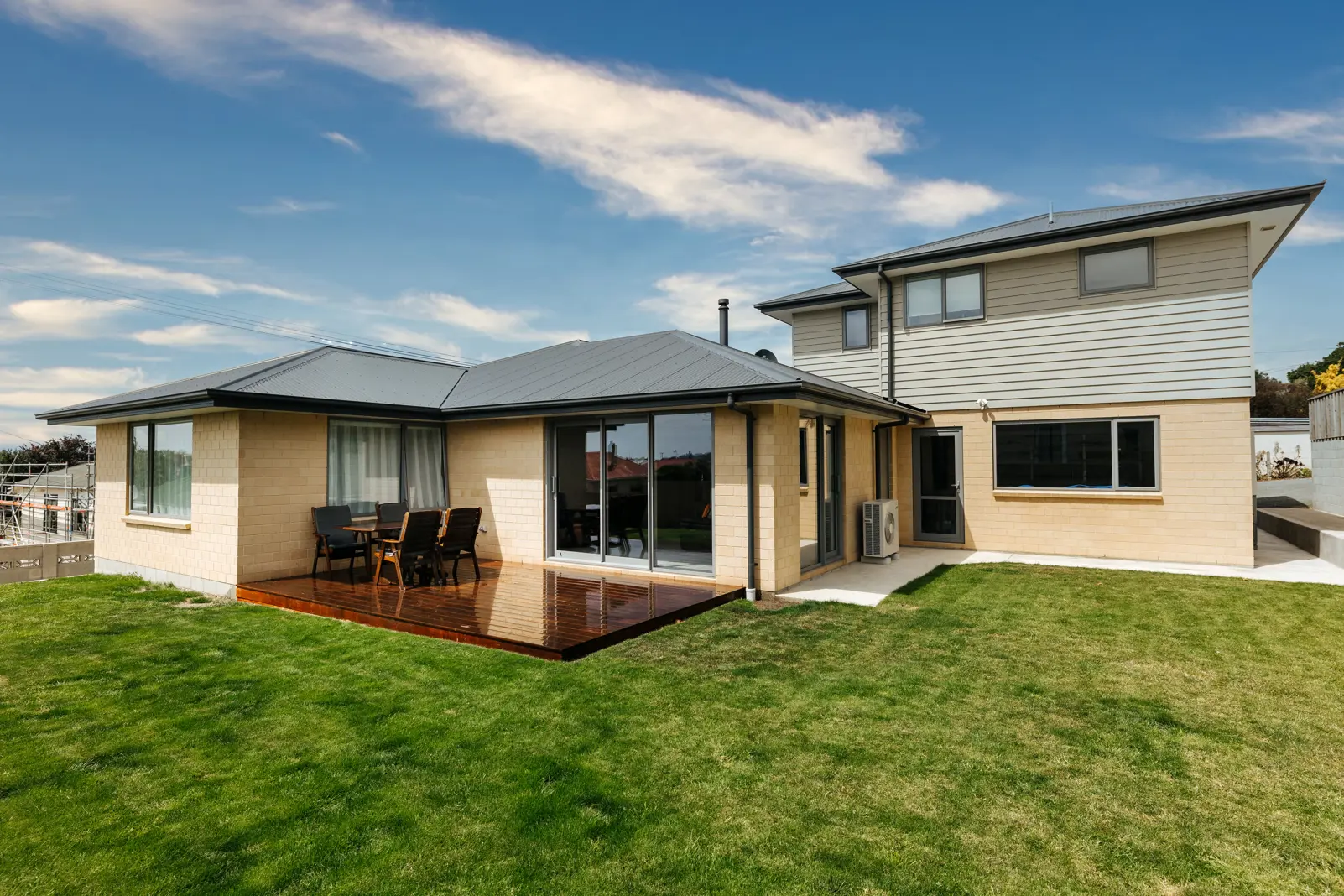
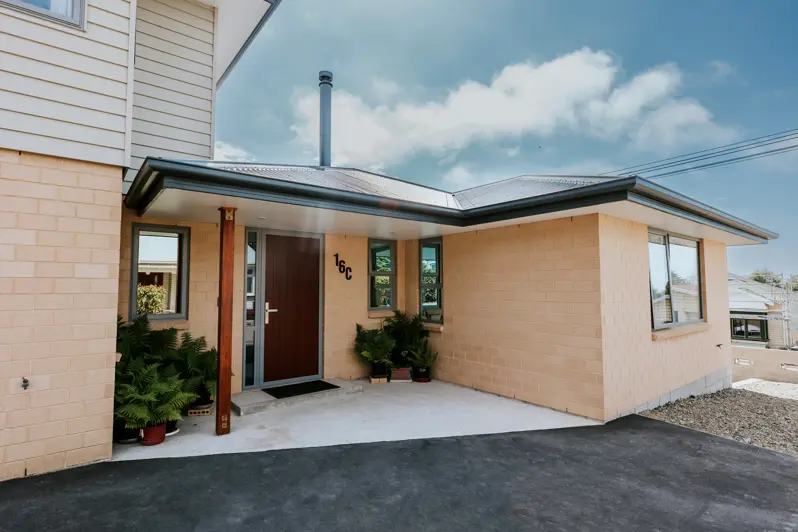
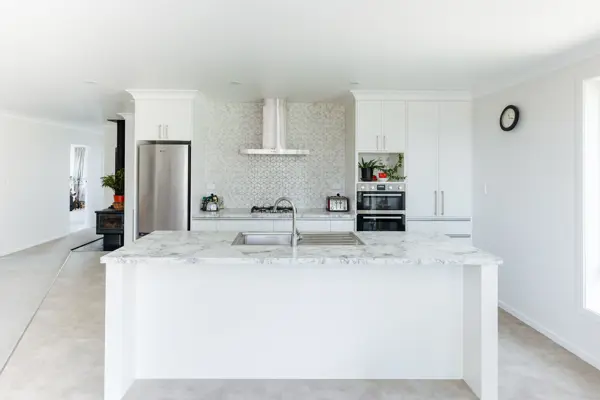
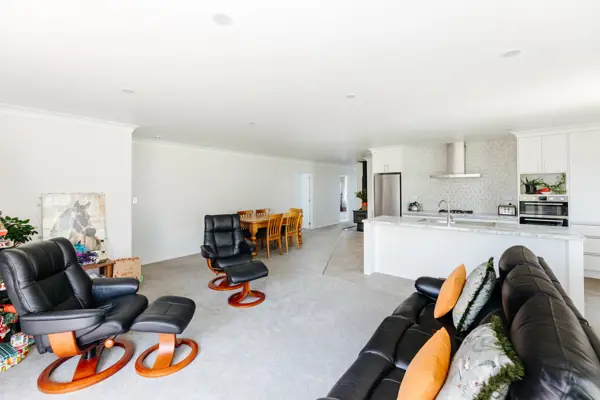
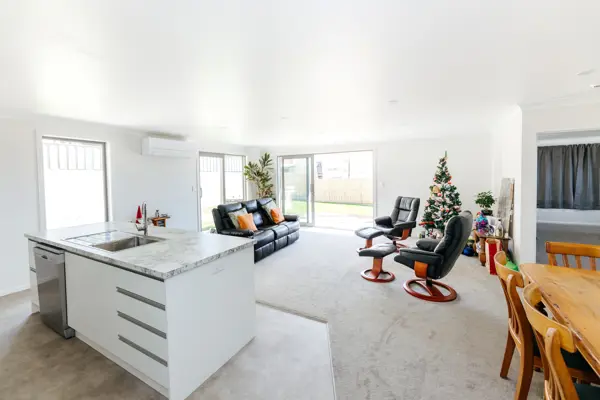
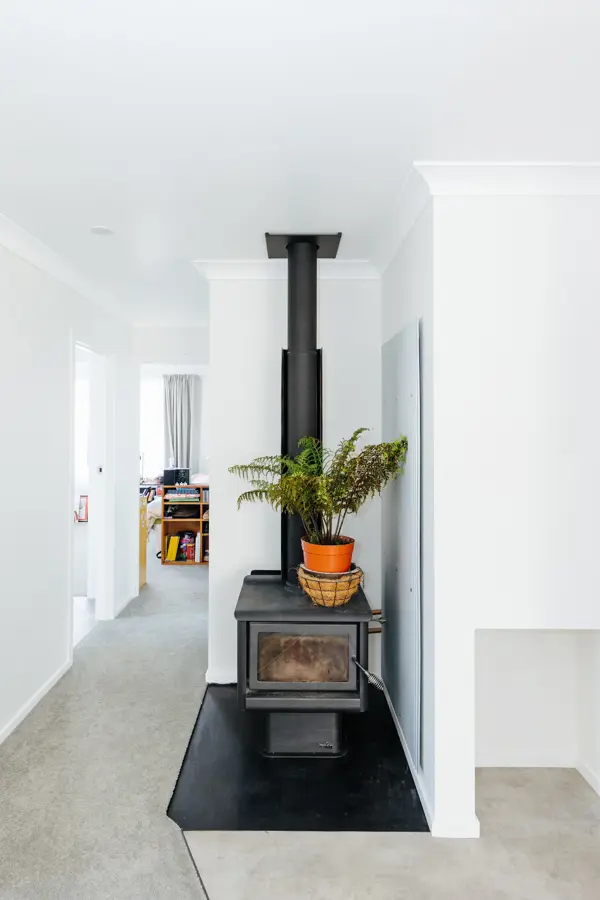
+17
Modern elegance meets prime location
Welcome to your new home, a masterpiece of clever design that maximizes every inch of space for your ultimate comfort and convenience. This recently finished dwelling boasts cutting-edge features, ensuring a lifestyle of luxury and efficiency. As you step inside, you'll immediately notice the argon-filled double-glazed e-glass windows that flood the living spaces with natural light while providing optimal insulation. The entire home is a haven of tranquility, thanks to the fully insulated walls equipped with sound batts, creating a peaceful retreat within. The modern kitchen is beautifully equipped with Italian gas hob, double oven and dishwasher, a pleasure to create in. Your double garage, complete with a practical work area and an automatic door, welcomes you home, providing secure parking and easy access. Additional off-street parking adds to the practicality of this superbly located residence. Nestled in a super convenient location, this home is a stone's throw away from all amenities, sports grounds, and schools. The spacious bedrooms offer a retreat of their own, featuring a huge family bathroom with a spa bath for those relaxing evenings. The master bedroom boasts an ensuite and a walk-in wardrobe, ensuring a touch of luxury in your everyday life. A separate powder room adds to the convenience, giving the home 4 toilets in total. This two-level abode has a unique twist, a large studio-type room, self-contained with its own bathroom and kitchenette. This versatile space could serve as a guest suite, a home office, or an entertainment area, providing endless possibilities to suit your lifestyle. The flat section offers privacy, making it the perfect space for outdoor activities and entertaining. The home's heat is efficiently managed with a log burner and a thoughtfully positioned heat pump, ensuring warmth throughout both the bedrooms and living areas. In summary, this home is an intelligent design with thoughtful features that truly defines modern living.
Chattels
16C Clyde Street, Oamaru North, Waitaki
Web ID
OMU175132
Floor area
262m2
Land area
570m2
District rates
$3079.51pa
Regional rates
$327.03pa
LV
$185,000
RV
$970,000
4
4
2
Buyers $979,000+
View by appointment
Contact


