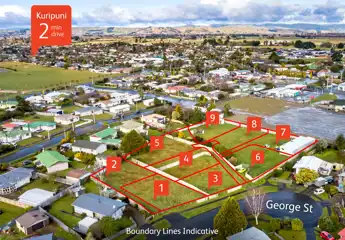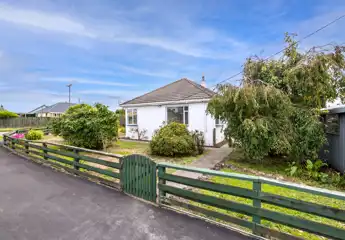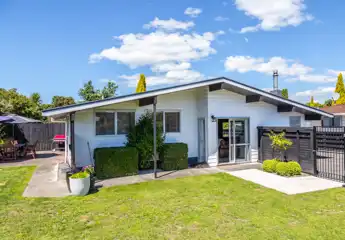21-37 George Street, Solway, Masterton
price TBC



Your chance to subdivide!
Here is the opportunity to take charge! Build new homes or relocate, the choice is yours! The 5,120m2 (approx) lot allows you, the developer to shape the space to suit your plans. DRAFT scheme plan showing 5 lots: 1 at 405m2 1 at 743m2 1 at 589m2 1 at 925m2 and 1 at 2765m2, but of course you can choose to subdivide smaller. Access via George Street. Due to Covid 19 restrictions, we have extended the Tender closing date to the 30th September 2021, at 4.00pm
21-37 George Street, Solway, Masterton
Web ID
MU93579
Land area
5,120m2
District rates
$2004.50pa
RV
$160,000





