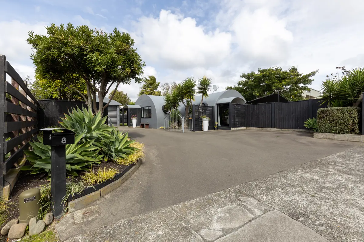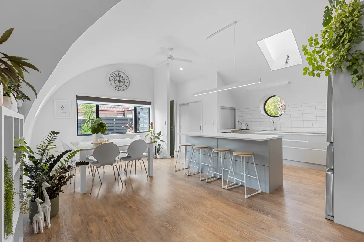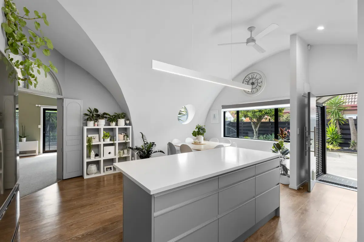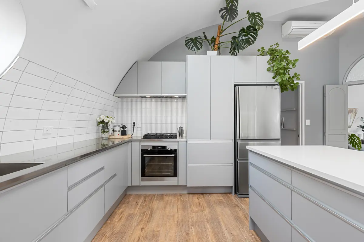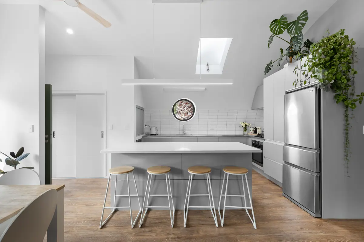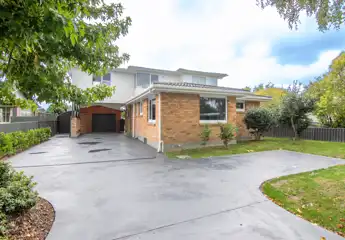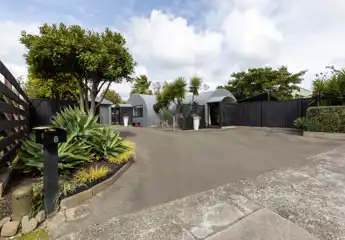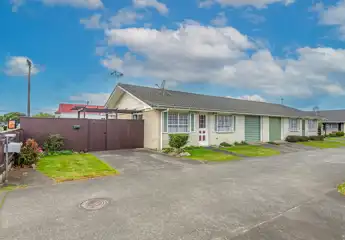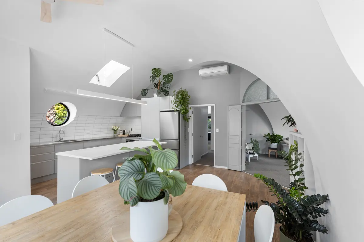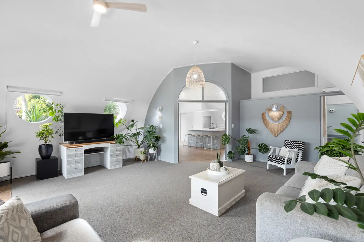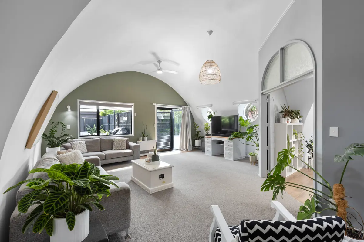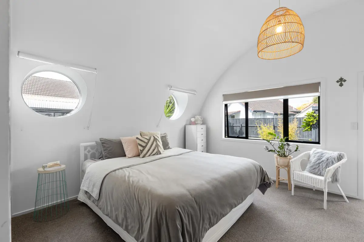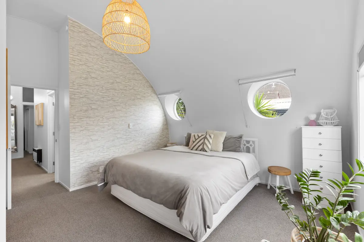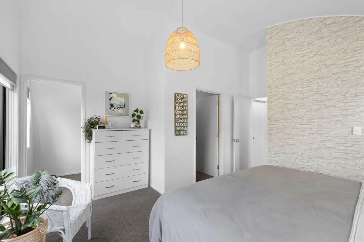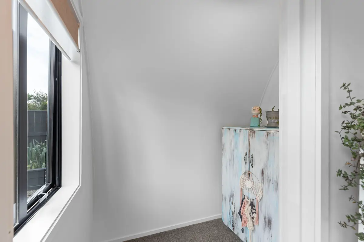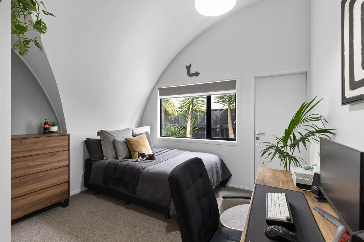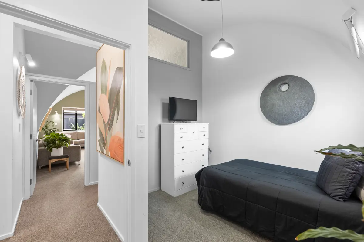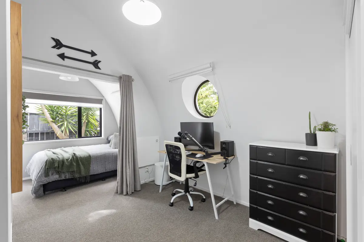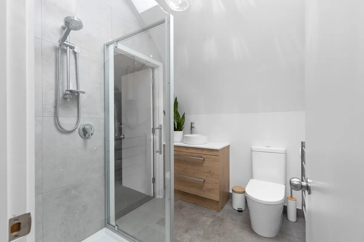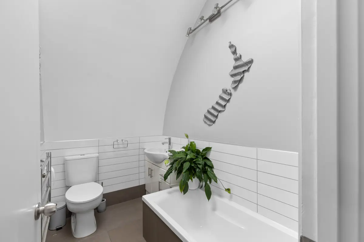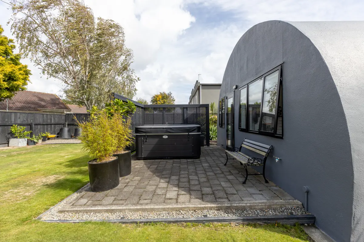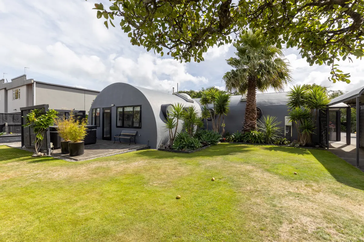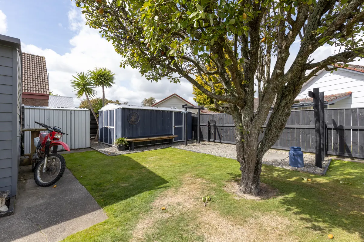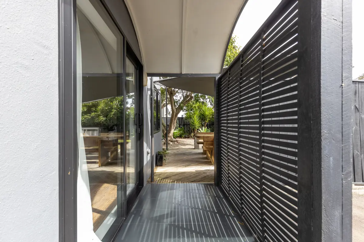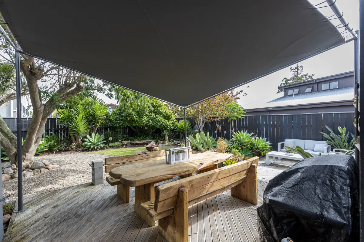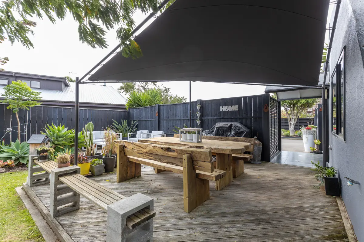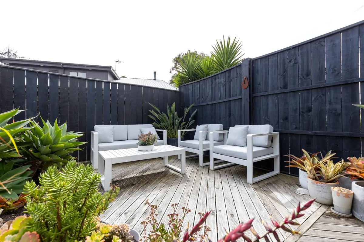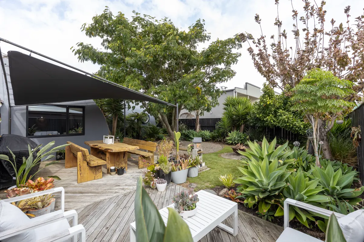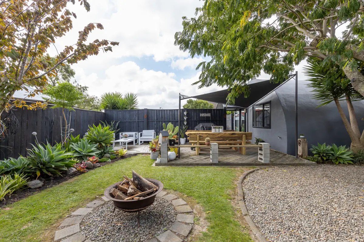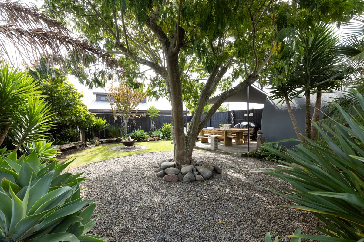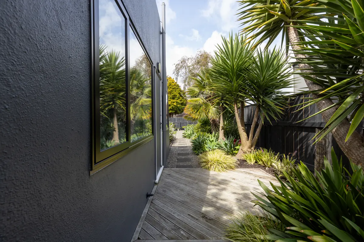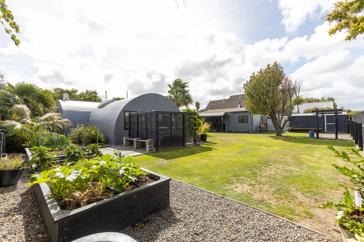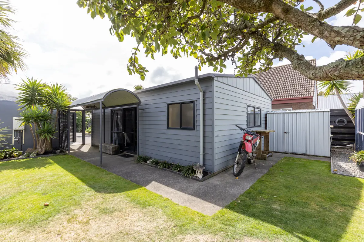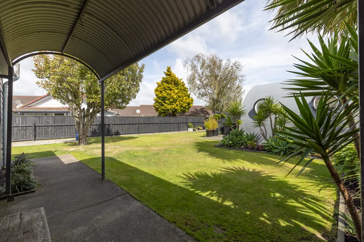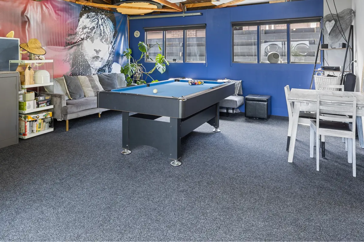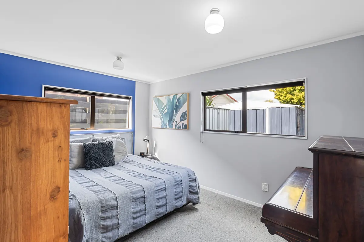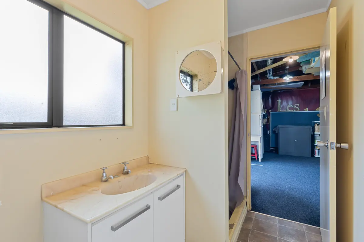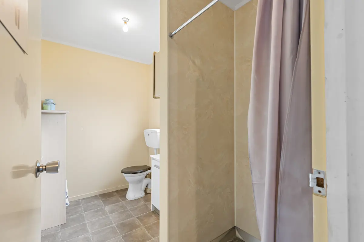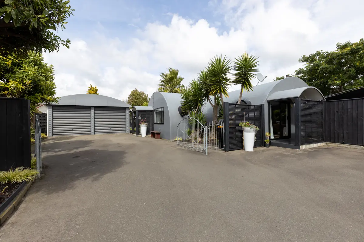8 Kings Court, Roslyn, Palmerston North
Buyers $899,000+
4
3
2
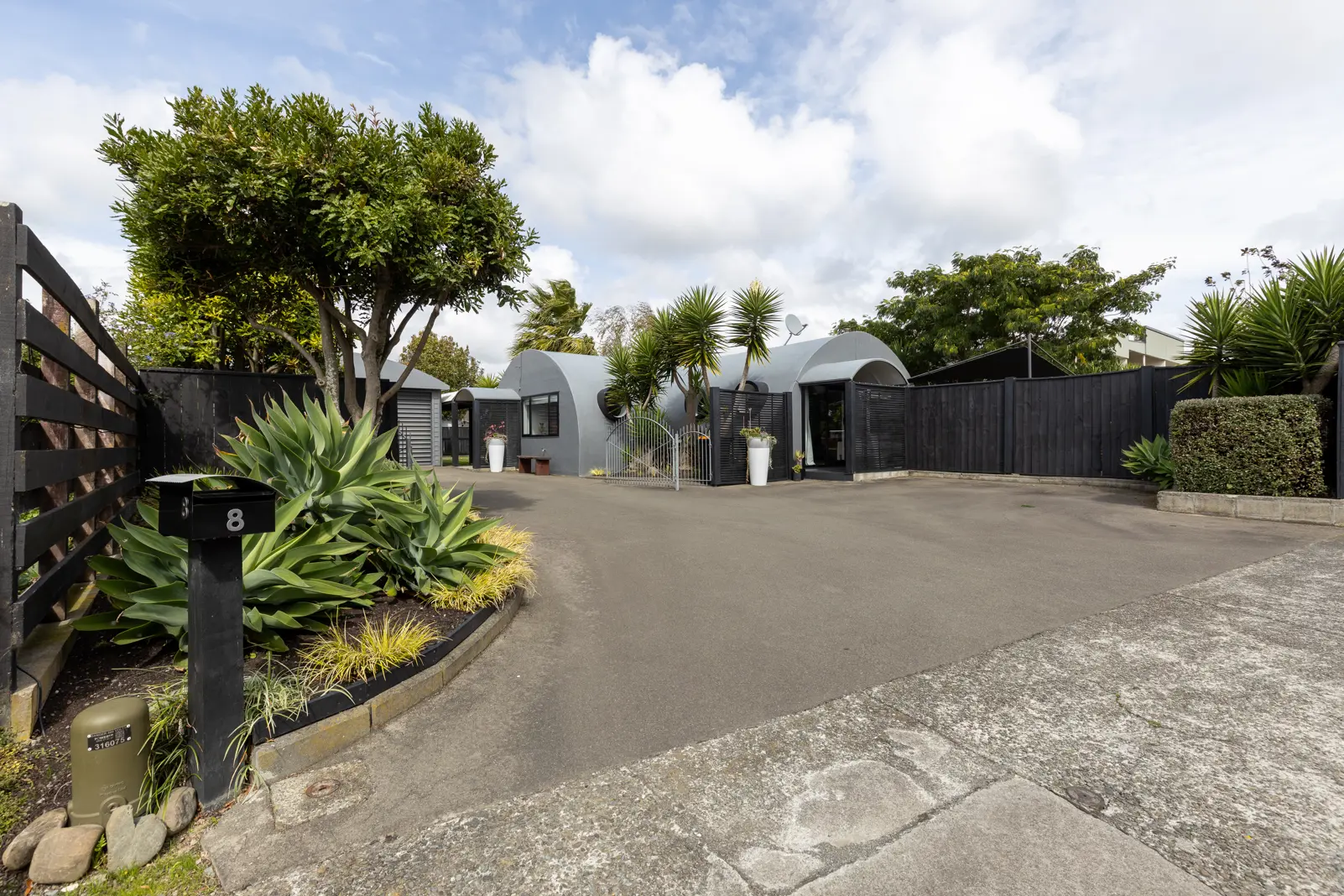
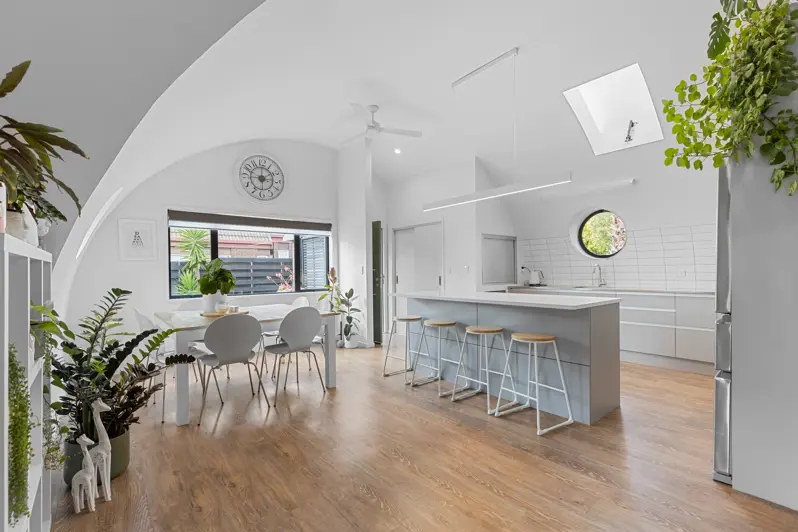
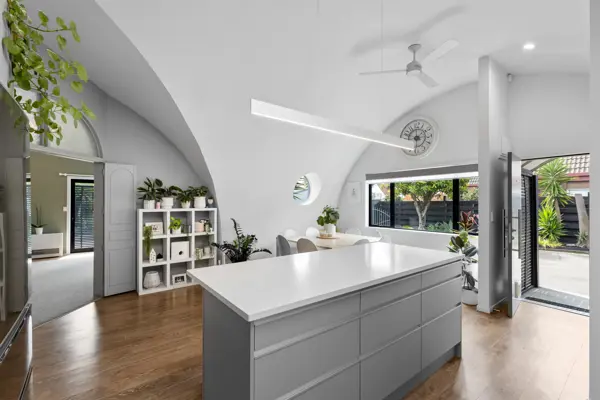
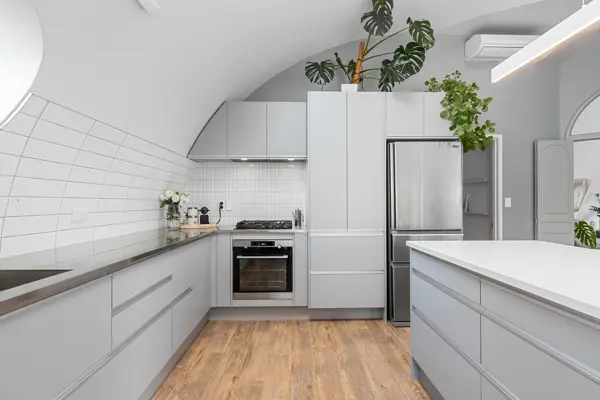
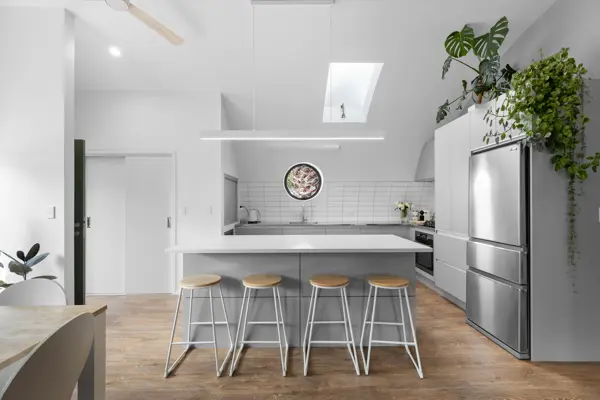
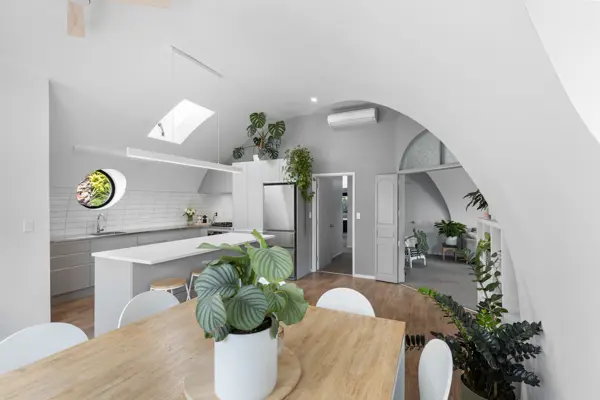
+30
One of a kind
Welcome to 8 Kings Court, a beautiful and unique home tucked away peacefully at the end of a private driveway. With no square walls and circle windows, this home is truly one of a kind. From the moment you step through the door, you will be encompassed by the light and bright feeling that the living spaces offer, with skylights scattered throughout. There has been a full renovation here - double glazing, a new kitchen, new bathroom, new flooring, and fresh paint throughout. Offering an expansive open-plan kitchen and dining area, seamlessly flowing onto the main living area of the home which opens out onto the covered alfresco dining area. Boasting both a sheltered and unsheltered decking area, a dedicated fire pit, outdoor living off two bedrooms - provide a suitable spot for outdoor entertainment throughout each season. Four bedrooms, all with their own built-in wardrobes with the master having an excellent walk-in, a sizely dressing room and direct access to a private spa area. Take a step outside to the mammoth 946m2 section and you will find immaculately manicured grounds, multiple established vegetable patches and blooming fruit trees, plus x2 garden sheds - storage will never be an issue here! The two-car garage has been cleverly utilised as a rumpus room, with a bedroom and separate bathroom attached to the side. This could be utilised as a hobby room, a work-from-home office to service clients or a way to generate additional income - there are a multitude of options here, and the opportunities are vast. A heat pump unit, plus two gas heaters complete the utilities on this excellent property. I am certain that this will be popular, so don't hesitate to register your interest, call me today!
Chattels
8 Kings Court, Roslyn, Palmerston North
Web ID
BU180832
Floor area
158m2
Land area
946m2
District rates
$3690.88pa
Regional rates
$595.47pa
LV
$625000
RV
$940,000
4
3
2
Buyers $899,000+
Upcoming open home(s)
Contact

