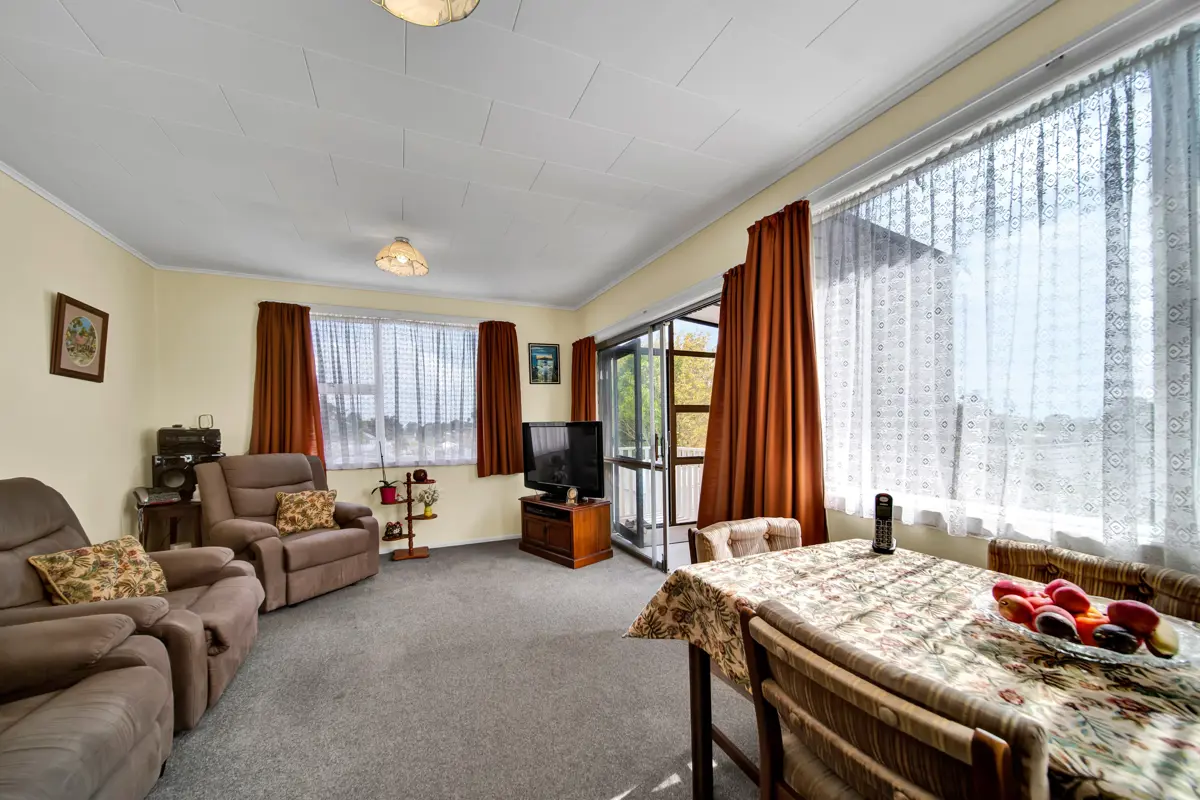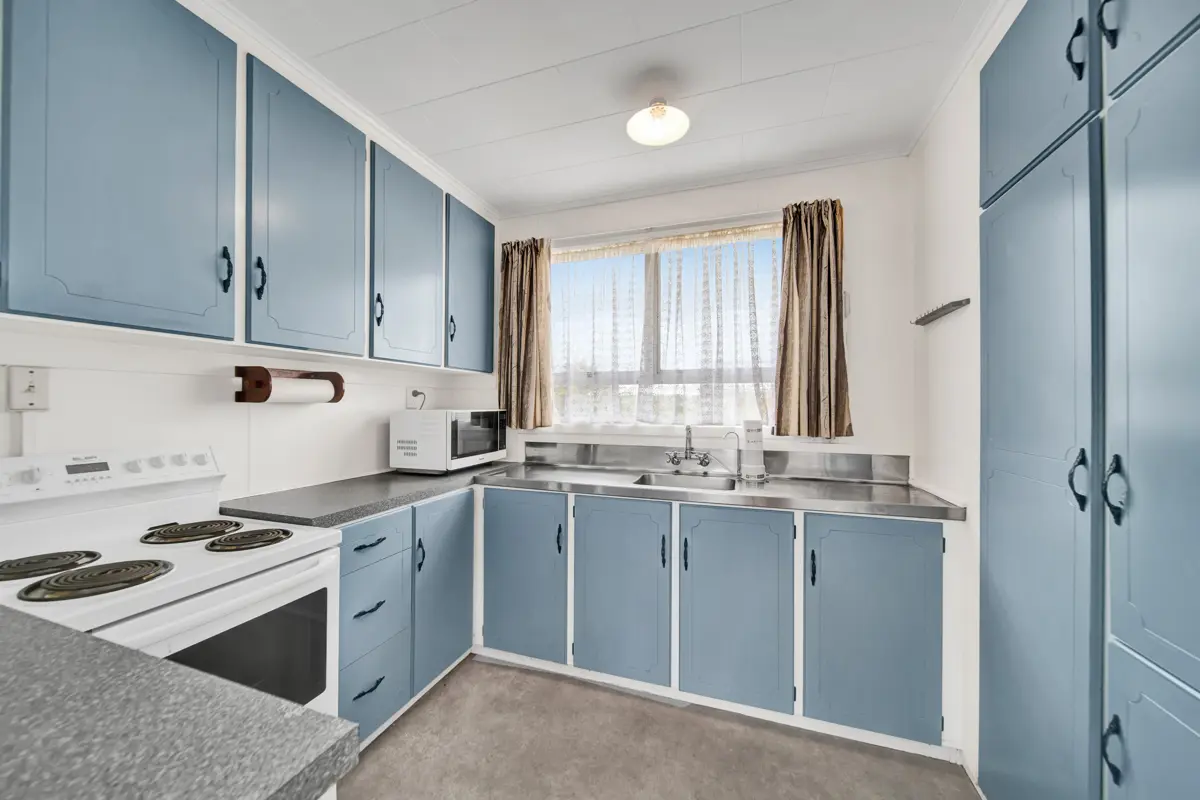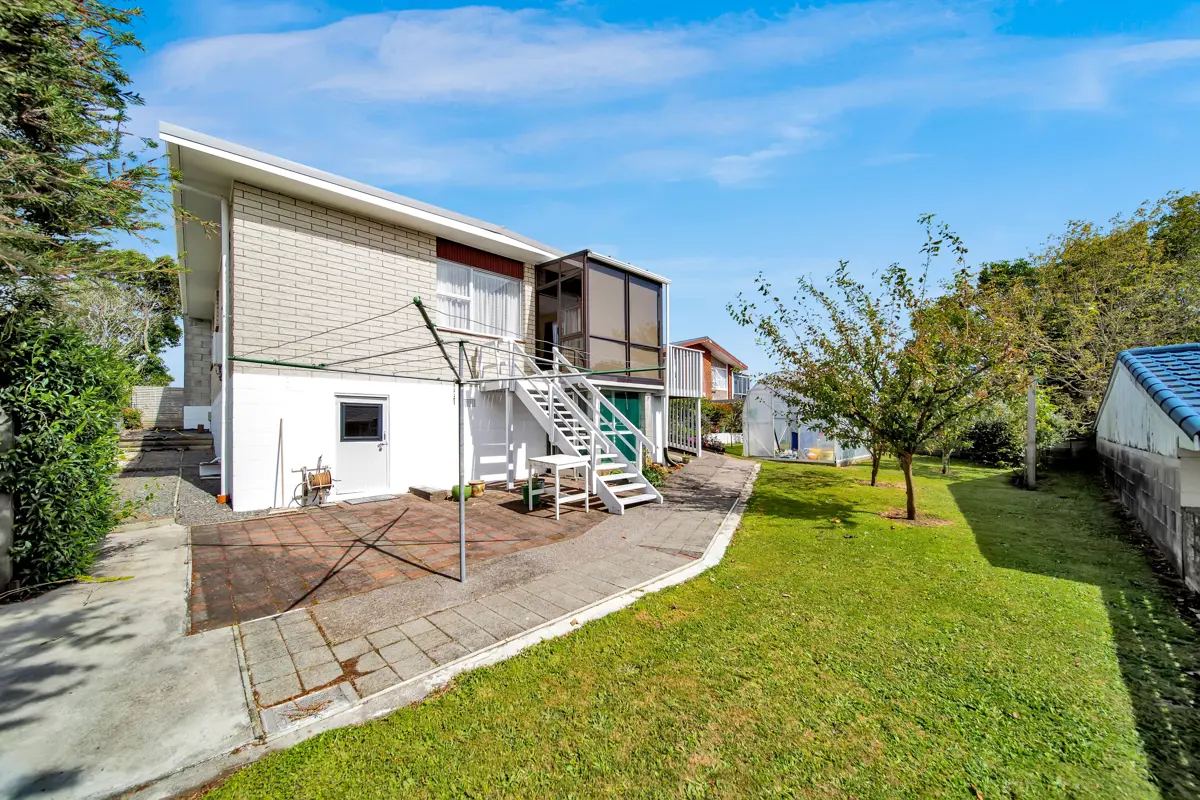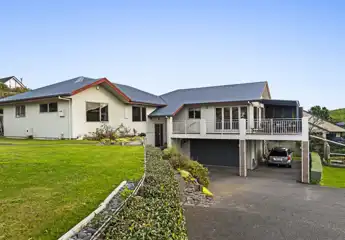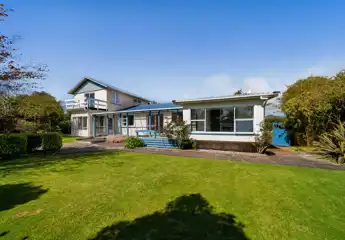15B Mayfair Place, Westown, New Plymouth
price TBC
2
1
1
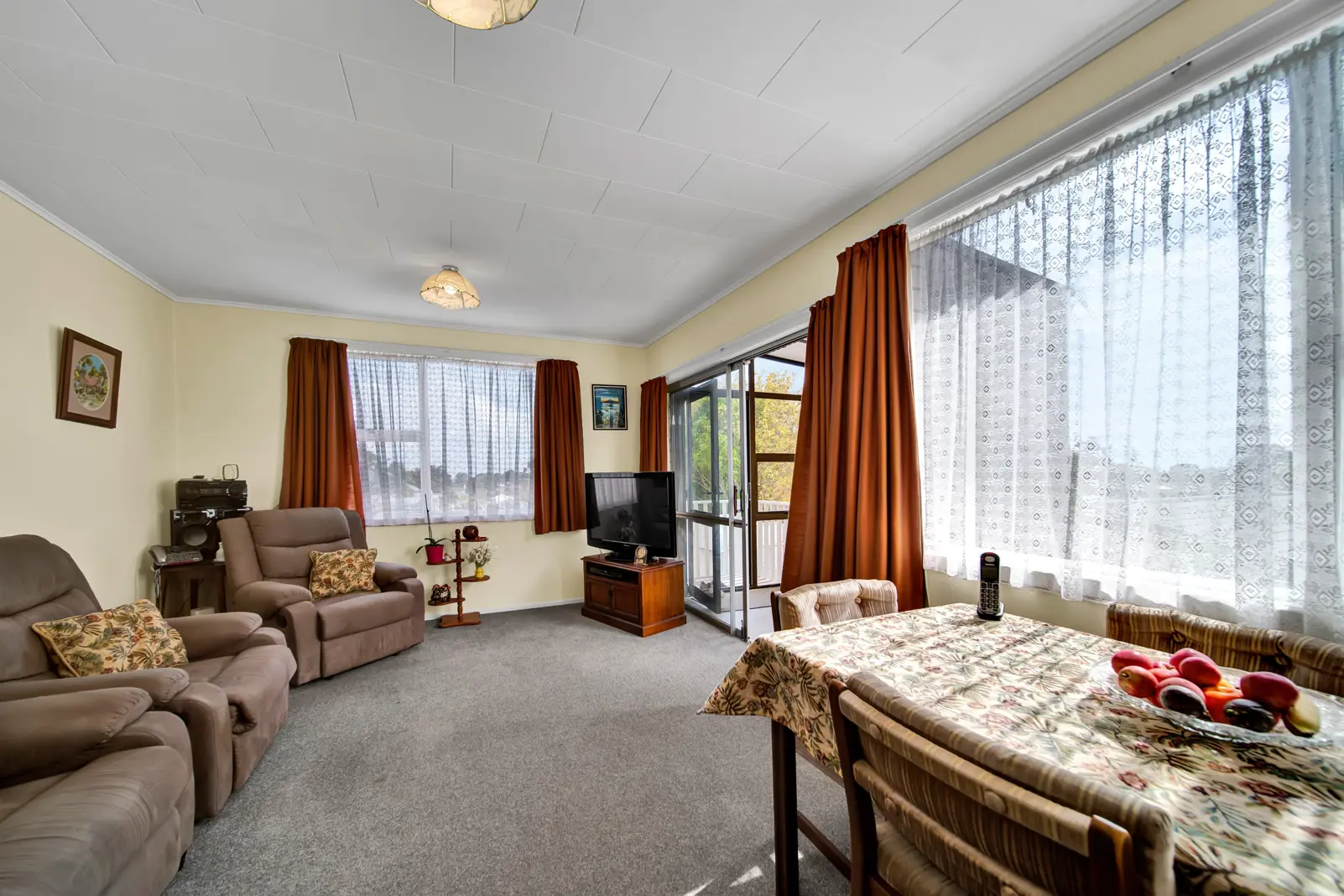
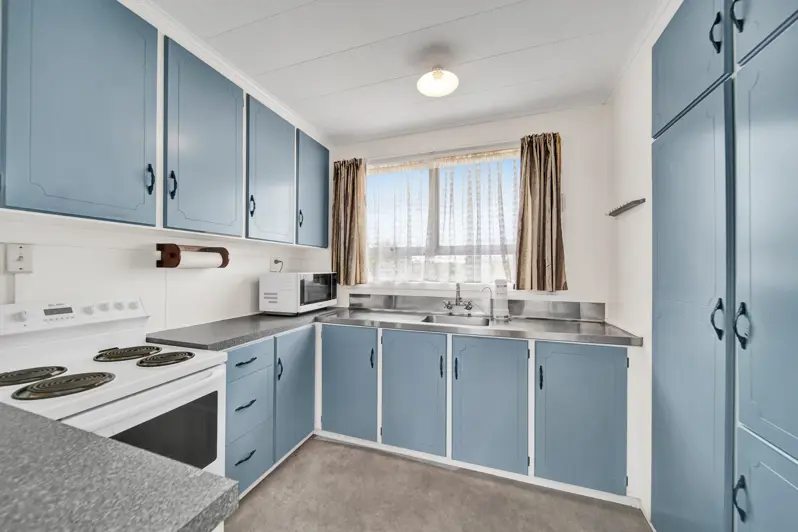
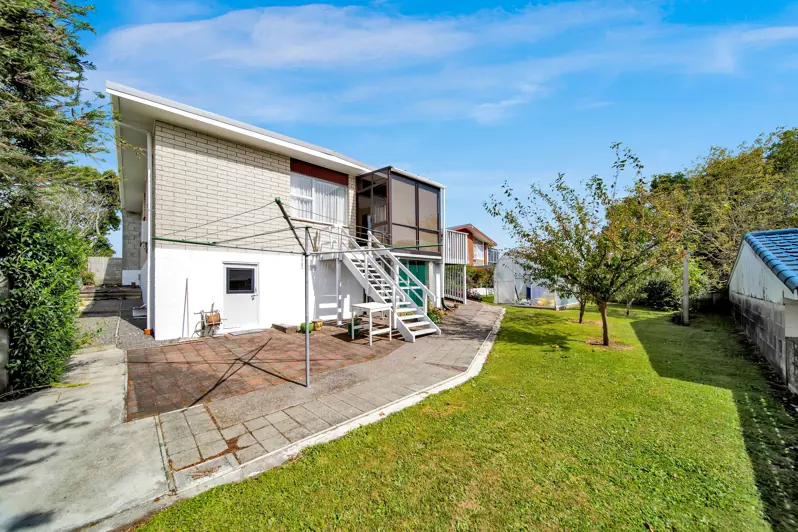
Be quick off the mark to view!
Trying to get on the property ladder? Getting frustrated with missing out? Here is your opportunity to step up! In a great location in a cul-de-sac close to hospital, kindergarten, schools, sports facilities and shopping centre. This well maintained, low maintenance 2 bedroom unit is very sunny with a separate kitchen and lounge/dining room. The conservatory and internal access single garage will appeal and there is plenty of storage under the house which also accommodates the laundry. Fruit trees, garden, lawn area and off-street parking provide those pleasant extras for convenient easy living. Be quick for this one!
Chattels
15B Mayfair Place, Westown, New Plymouth
Web ID
NPU83580
District rates
$2,419.86pa
LV
$170,000
RV
$295,000
2
1
1
price TBC
View by appointment
Contact

