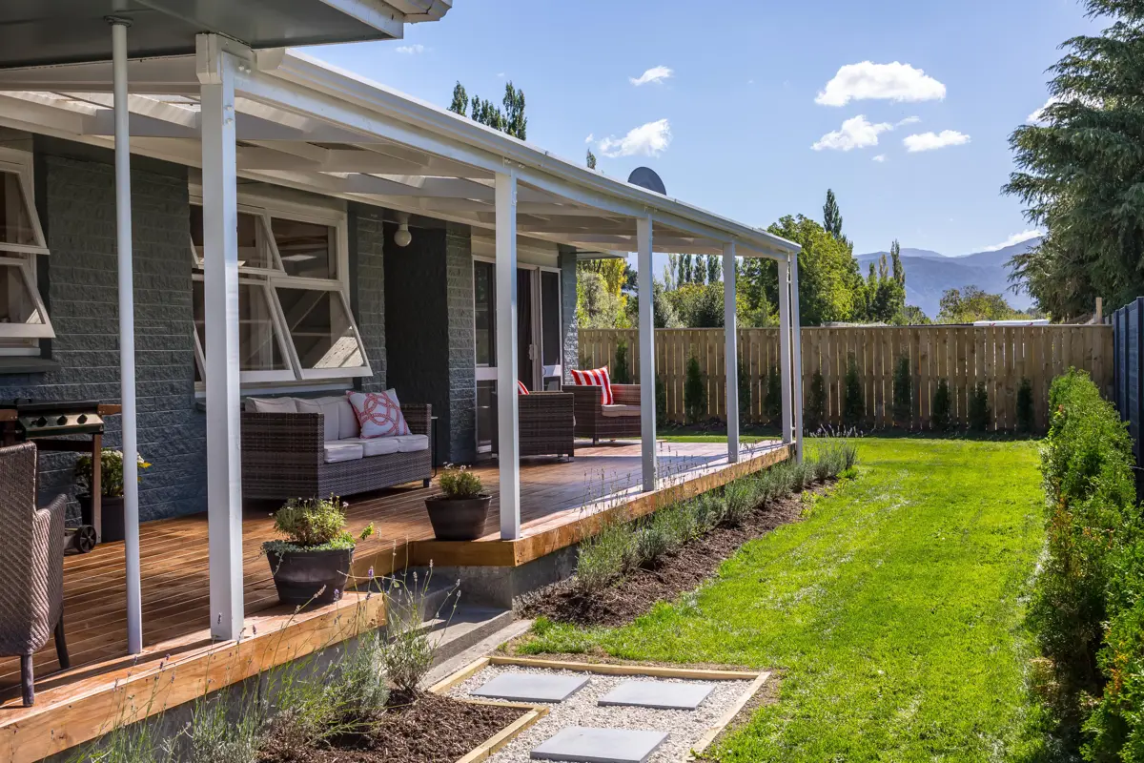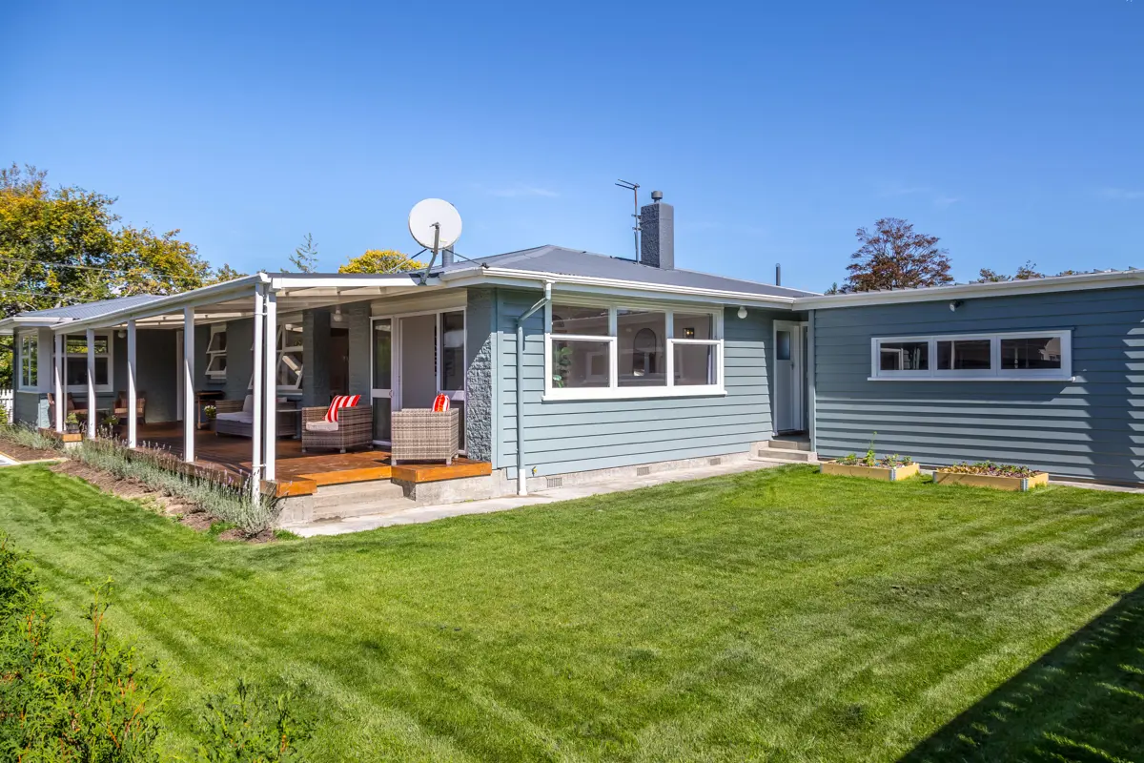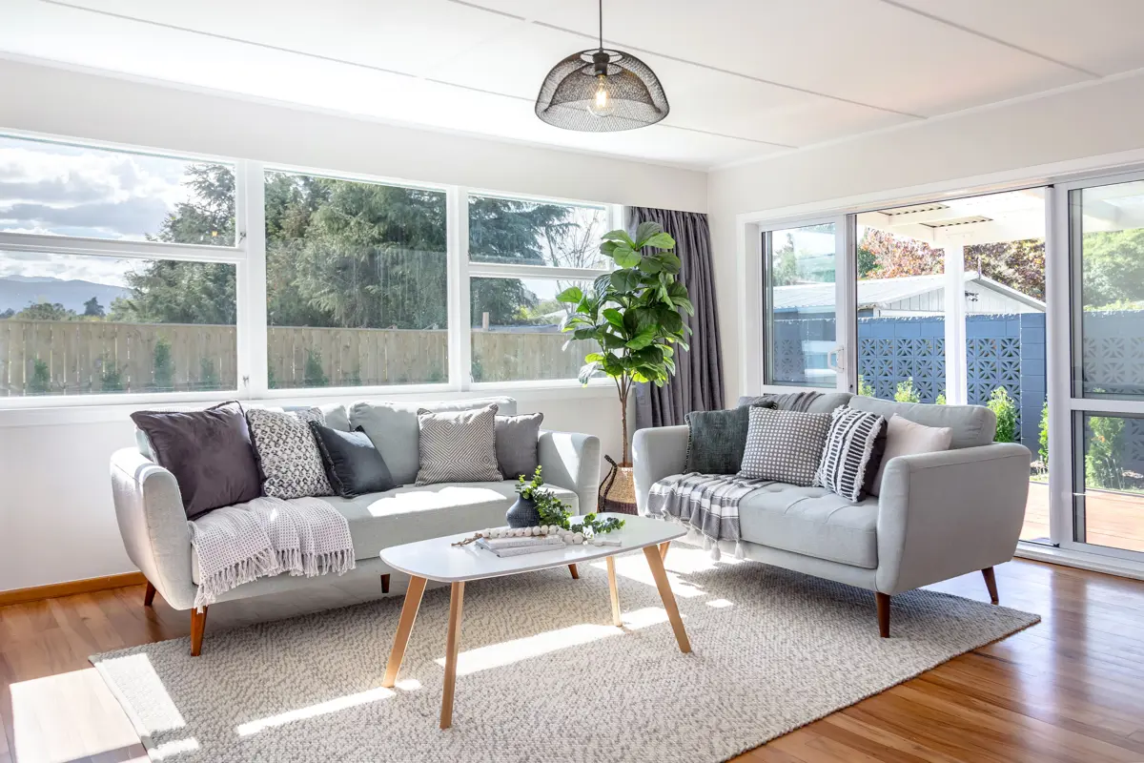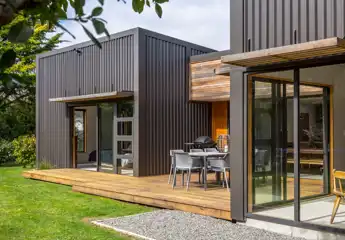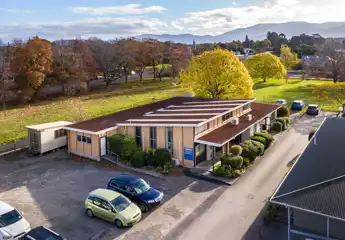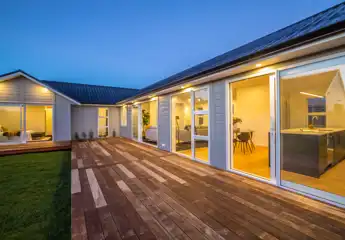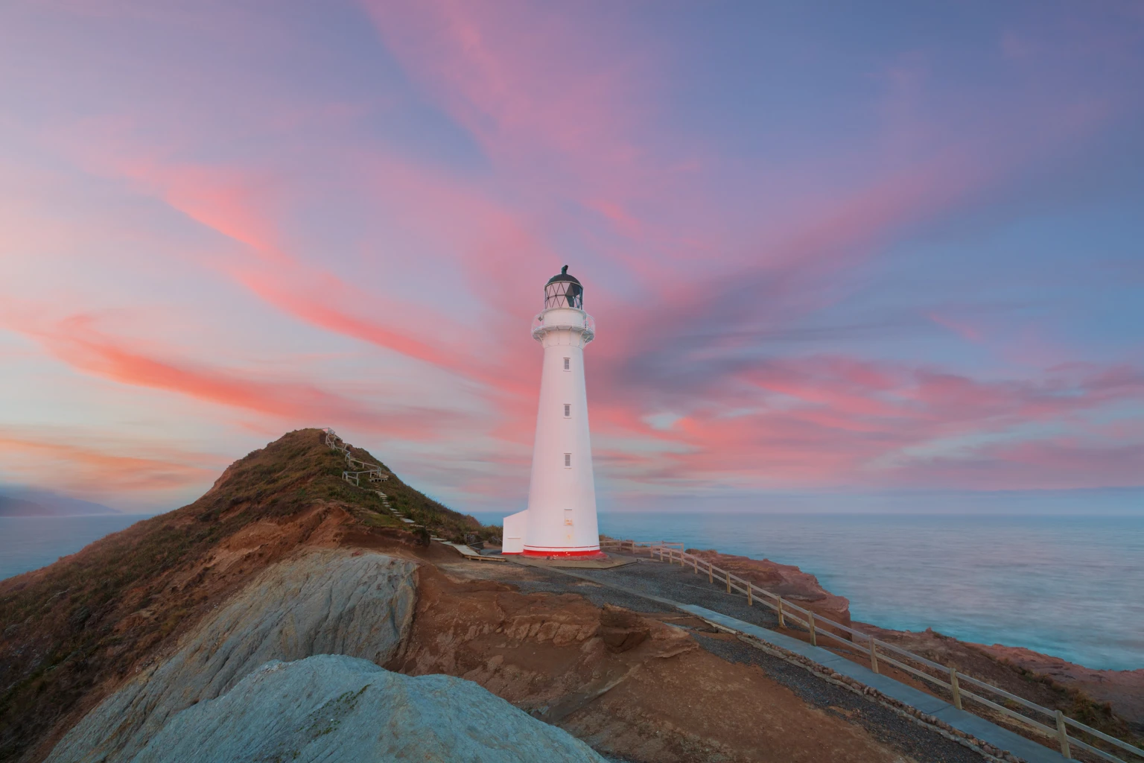20 Kempton Street, Greytown, South Wairarapa
price TBC
4
1
2
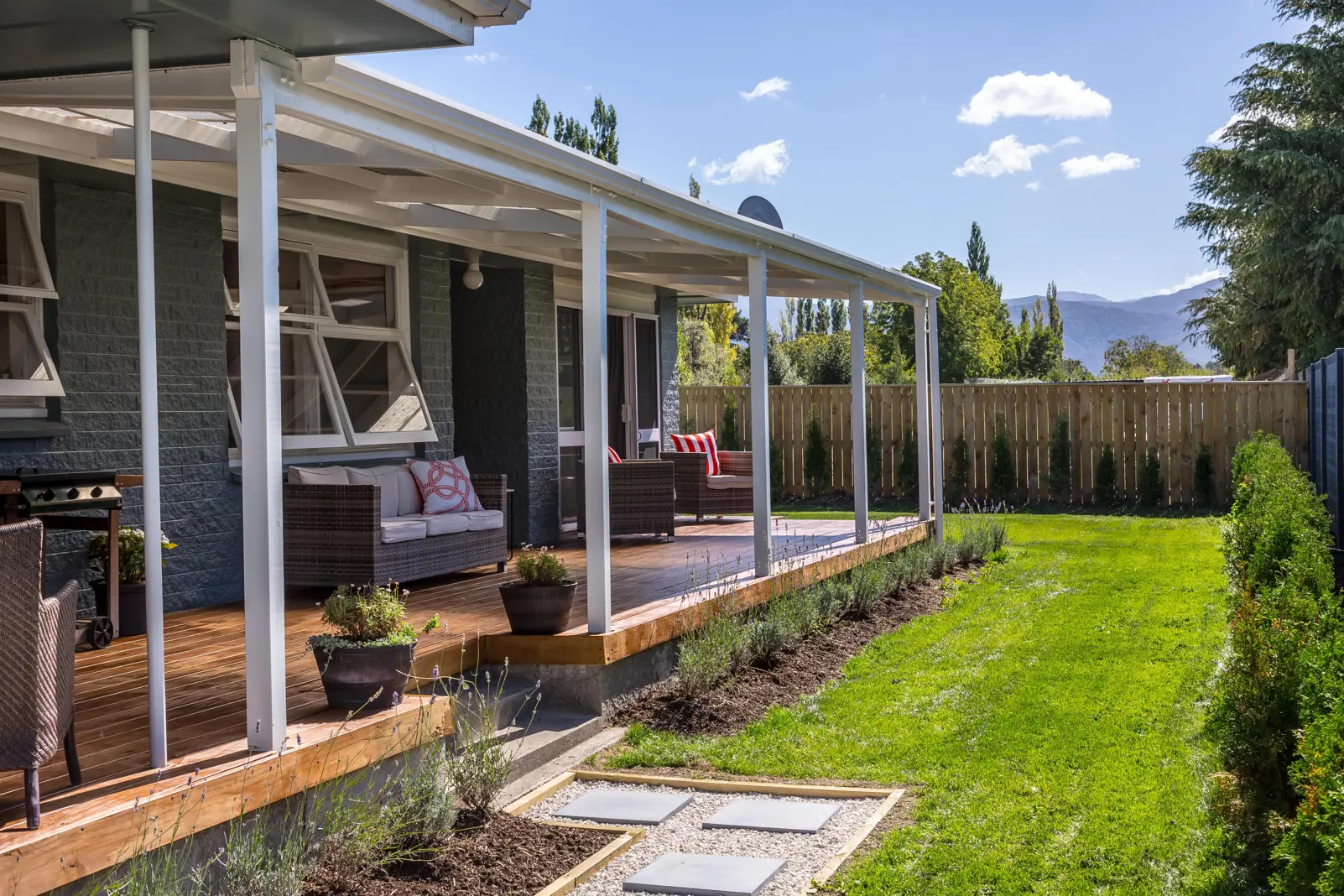
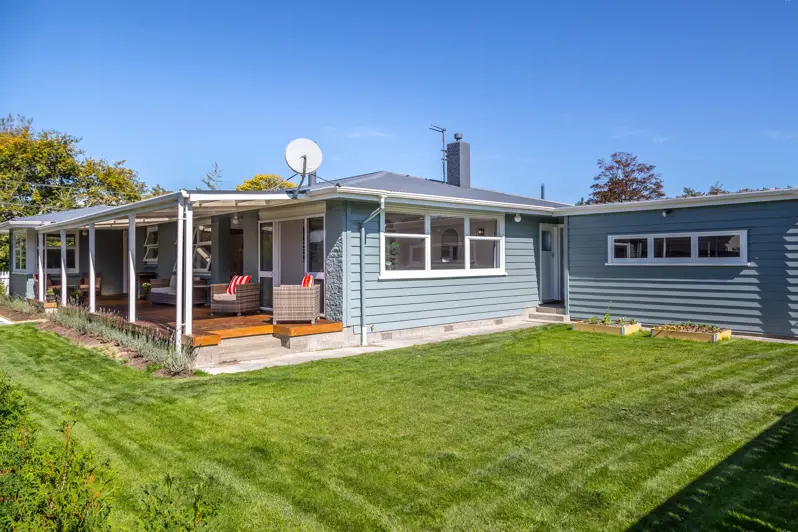
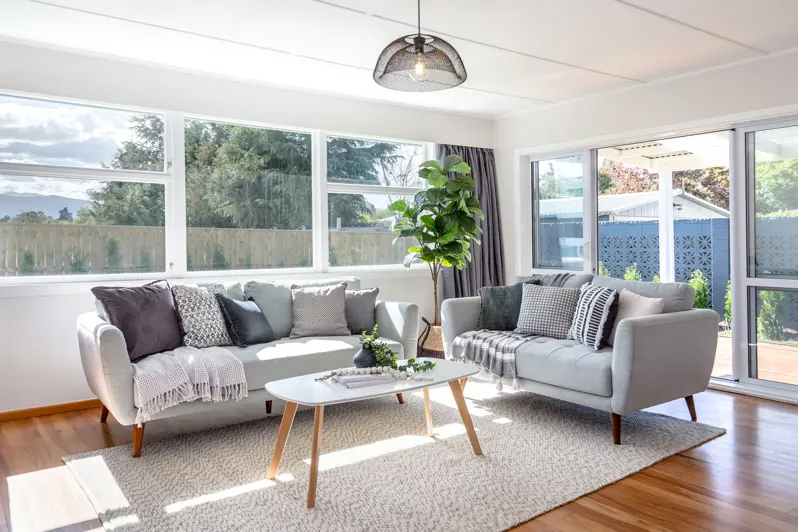
Beautifully modernised 4 bedroom Greytown home
Just a short walk to Greytowns award-winning village sits a beautiful example of what a 1960s renovation should look like. Every detail has been considered in modernising this 4 bedroom family home that seamlessly blends timeless 60s features with modern comforts. This 271sqm home sits upon a low maintenance meticulously landscaped fully-fenced section perfect for pets and families. An expansive north-facing deck stained in a luscious deep tone, mirrors the polished timber flooring and contrasts beautifully with the contemporary grey and white exterior. The deck is covered thus providing the perfect space to open the French doors and extend the living area for an evening bottle of local wine, or provides extra play space for the children. Character lovers will appreciate traditional features such as solid timber flooring and doors have been retained, as has the stone surrounding the modern Rinnai gas fireplace (one of two). Beautifully maintained polished timber flooring feels almost silky underfoot and accentuates the crisp white of the new kitchen. The spacious and open-plan kitchen boasts plenty of cabinetry, bench space, and a brand-new stainless steel dishwasher and extra-large oven making family meal preparation a pleasure. Soft-close drawers means little fingers don't get trapped, and the striking white aesthetic has trouble looking dirty. The sizable main bathroom also features modern fittings, infinity hot water and a super-sized shower and bathtub make for family practicality. As does the separate toilet and enormous separate laundry. Each of the four bedrooms and separate office feature plush new carpets and paint. The Masters luxurious new curtains, his and hers wardrobes, and traditional inbuilt joinery perfectly merge modern and classic creating a peaceful space. All the hard work has been done in this functional yet beautiful home that is walking distance to all of Greytowns conveniences. Call Dave, Erin or Benn for further information or come and take a look through the next open home.
Chattels
20 Kempton Street, Greytown, South Wairarapa
Web ID
GU85038
Floor area
271m2
Land area
685m2
District rates
$STFSpa
4
1
2
price TBC
View by appointment
Contact



