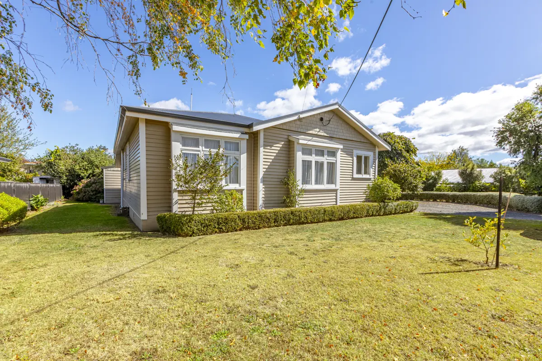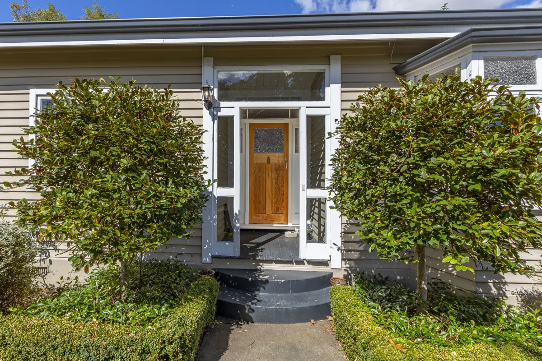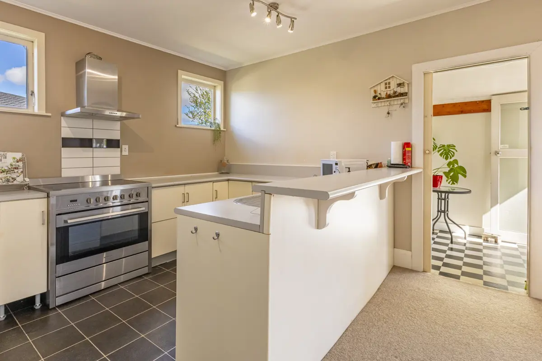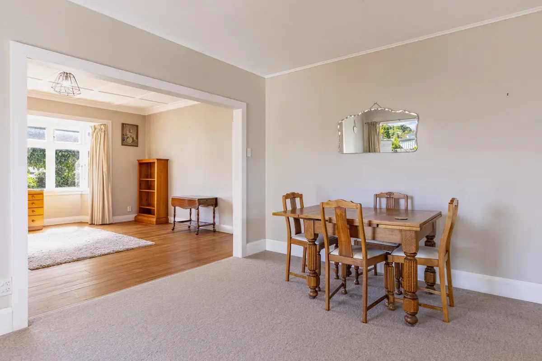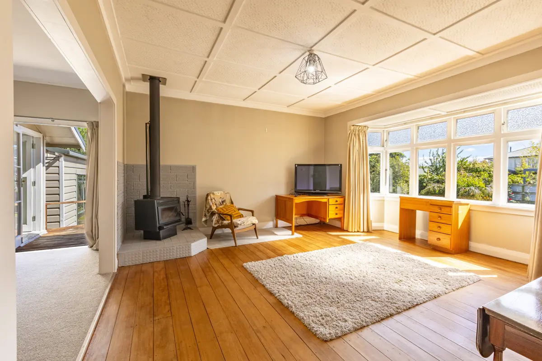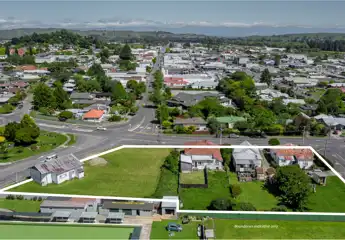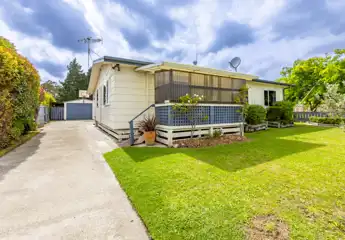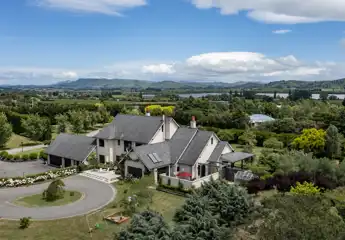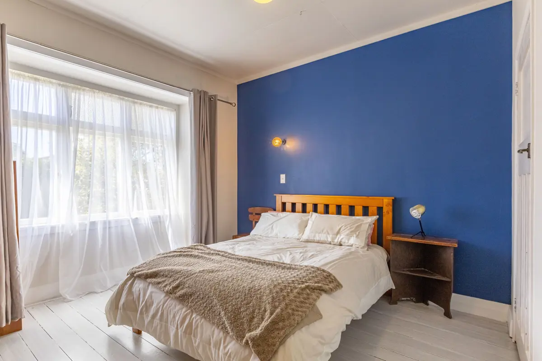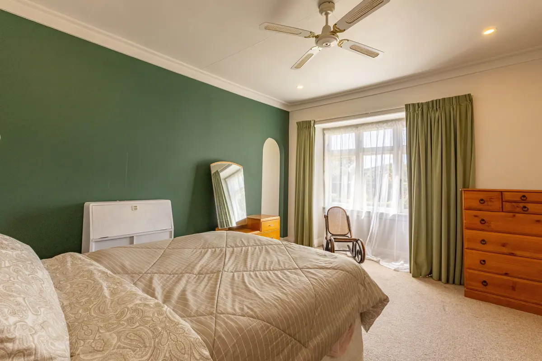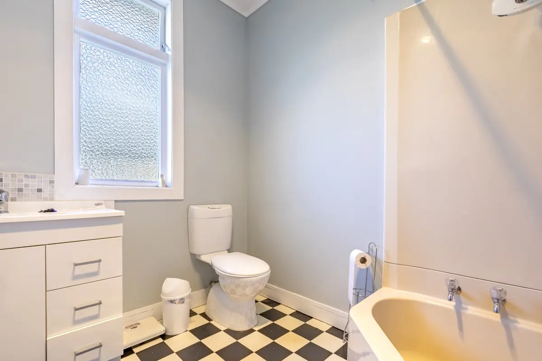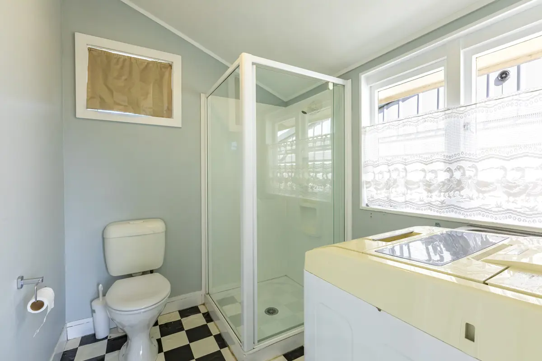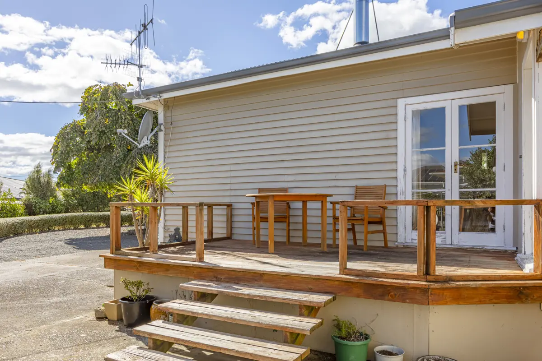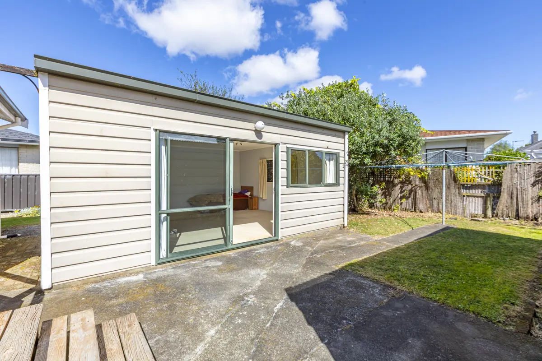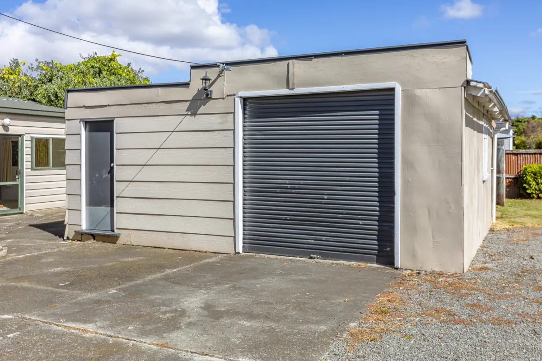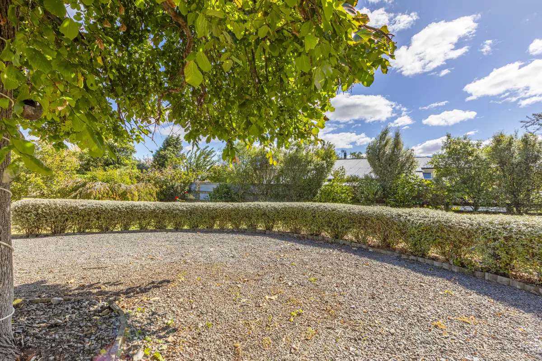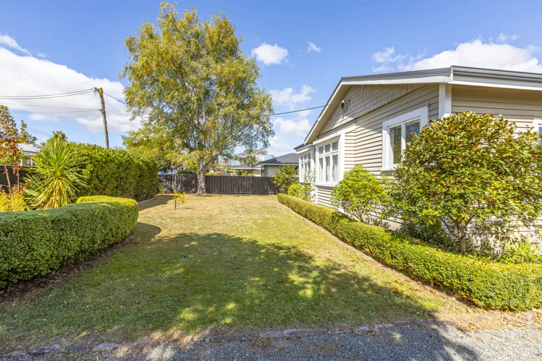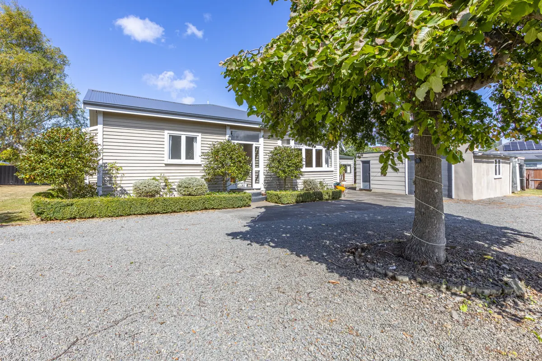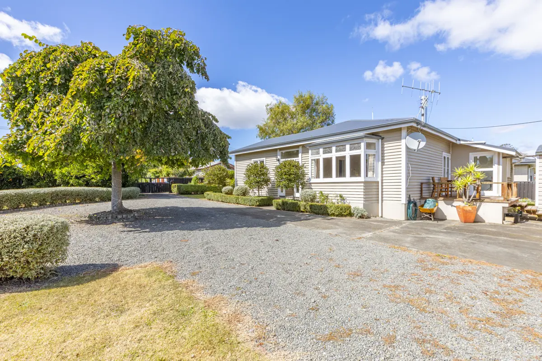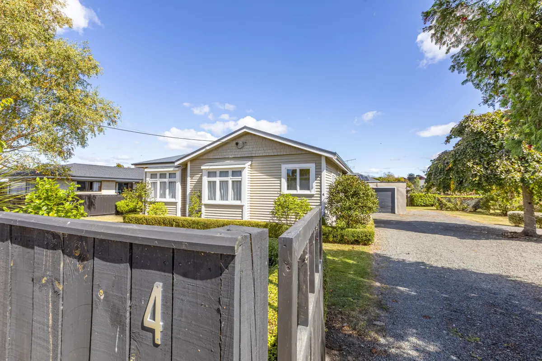4 Hinemoa Terrace, Waipukurau, Central Hawkes Bay
Buyers $600,000+
3
2
1
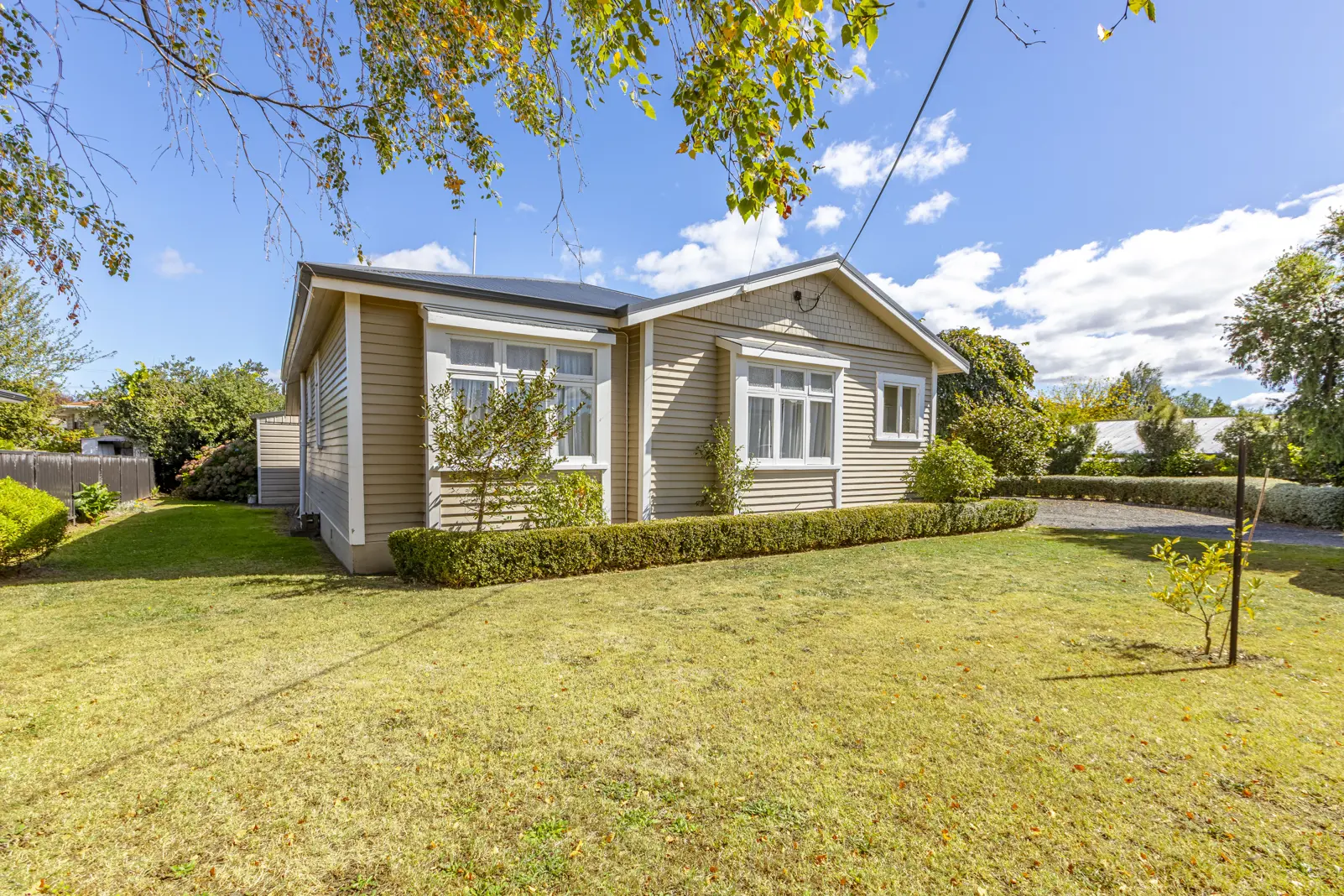
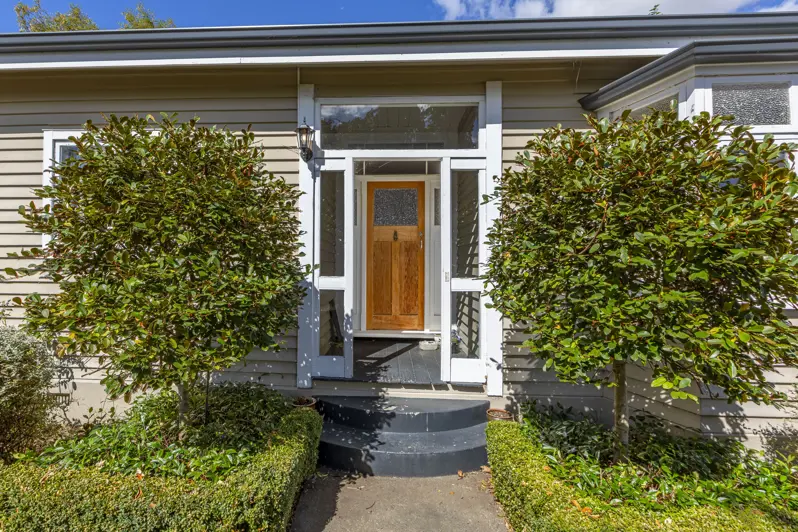
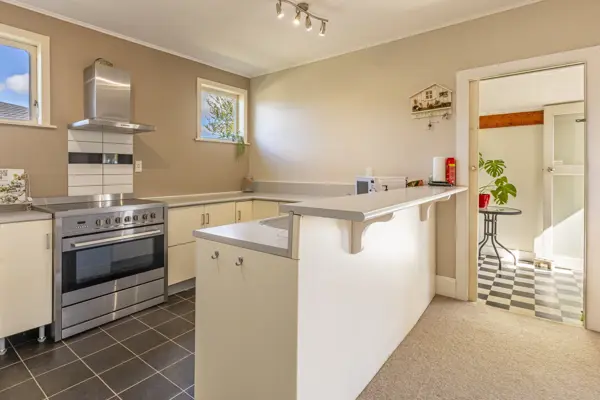
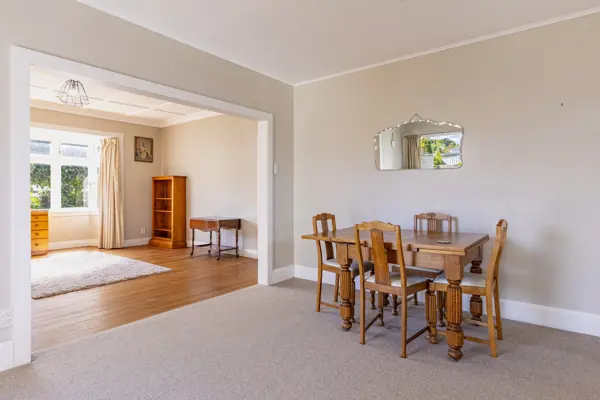
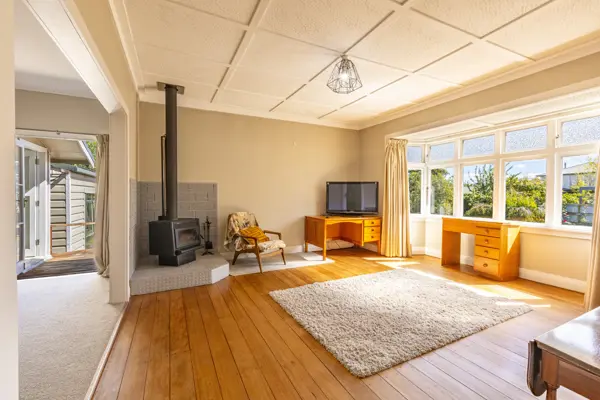
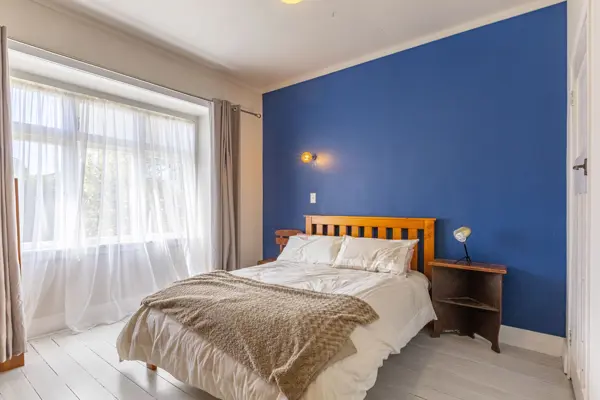
+12
Gracious and spacious
From the moment you pass through the gates, the scene is set for something truly special. A weeping English elm creates a magnificent focal point for the beautifully established 1270m2 setting that surrounds the quintessentially elegant, 1930s era bungalow. Be enveloped into the welcoming ambiance of the open plan kitchen, dining and family living, a space so easy to relax in where the sun streams in the north facing bay window, plus the warmth of the free standing woodburner, and from where the kitchen/dining engages with the private outdoor entertaining area. Down the stunning polished timber floored hallway are three bedrooms, master with clever walk-in wardrobe space, and the main family bathroom with scope to further enhance. A second toilet and shower are conveniently located in the laundry with handy outside access. In addition to the garage is an enormous standalone studio room that sits adjacent to the patio with all the makings of a fantastic home office, teenage hangout, rumpus room or home gym. Take advantage of the magnificent 0.3 of an acre section and investigate if there's potential for future development, all while enjoying the lovely cul de sac street with the local high school just a hop, skip and a jump and town an easy stroll.
Chattels
4 Hinemoa Terrace, Waipukurau, Central Hawkes Bay
Web ID
WU178612
Floor area
124m2
Land area
1,270m2
District rates
$4,041.27pa
Regional rates
$260.96pa
LV
$270,000
RV
$690,000
3
2
1
Buyers $600,000+
View by appointment
Contact

