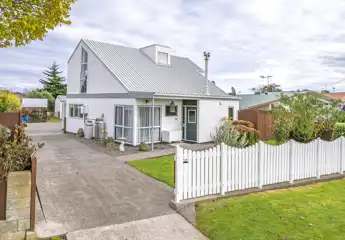160 Parsons Street, Springvale, Whanganui
By Negotiation
3
1
2






+18
Much loved home in Springvale
This 1960s home is very well presented. The large lounge with a central gas flued heater, looks out at Springvale Park. The bedrooms, all with wardrobes, are a good size and they also have a lovely outlook. The renovated kitchen/dining area leads to a covered entertainment patio. Easy indoor/outdoor flow for barbeques or drinks and snacks. Enjoy your very own pool during the summer months, surrounded by beautiful thriving gardens. There's a double garage with dual driveway allowing access to the garaging and side of the house. Ample room for parking, a workshop and trailer storage. A great location, close to schools, parks, shops and the splash centre. Don't delay, call today!
Chattels
160 Parsons Street, Springvale, Whanganui
Web ID
WGU172261
Floor area
180m2
Land area
635m2
District rates
$3,556.70pa
Regional rates
$388.66pa
LV
$255,000
RV
$530,000
3
1
2
By Negotiation
View by appointment
Contact



























