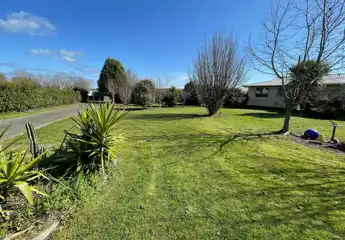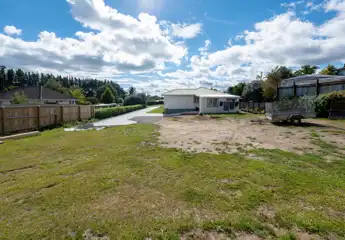4119 State Highway 1, Tokoroa, South Waikato
Buyers $699,000+
4
1
4






+17
Rural retreat
Situated only a stones throw from the town boundary is this charming lifestyle block. With numerous classical features from the tongue and groove flooring, rimu woodwork and plaster cornice mouldings, this is a property that reminds you when homes were built to last. There's space for all with four double bedrooms, spacious open plan living with french doors opening from the lounge and dining room into the gardens and a separate retro kitchen with loads of storage. Garaging galore with a large double basement garage PLUS three bay high stud barn perfect for projects or a retreat. The two acres (approx) are flat and as an added bonus are on town supply.
Chattels
4119 State Highway 1, Tokoroa, South Waikato
Web ID
TOU111439
Floor area
206m2
Land area
8,094m2
District rates
$3,080.34 pa
Regional rates
$324.37 pa
LV
$305,000
RV
$690,000
4
1
4
Buyers $699,000+
View by appointment
Contact



























