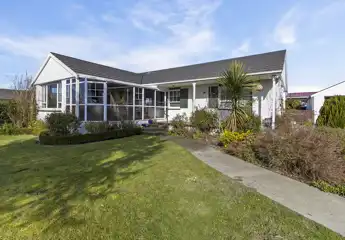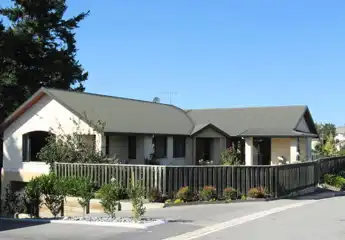18 Apsley Street, Glenwood, Timaru
price TBC
4
1
3



Contract has fallen - Book your viewing!
Our Vendors have found their next home, and this property is genuinely on the market! If you're searching for space and privacy, you will not be disappointed. This two level home has four bedrooms upstairs plus a rumpus-room on the lower level, making an ideal teenage retreat or home office. The kitchen has been well designed and modernised, with an adjoining dining space that flows nicely through to the main living area and elevated terrace. A shower room, updated bathroom and separate toilet is an ideal set up for busy families, and there is a convenient second toilet on the lower level along with the laundry room. Outside offers a large fully fenced section with established trees and gardens, along with handy drive-on access to a carport and two garages. You will love the charm and privacy in this tranquil setting, come along and view to really appreciate all that is on offer!
Chattels
18 Apsley Street, Glenwood, Timaru
Web ID
TMU176193
Floor area
156m2
Land area
1,330m2
District rates
$3806.26pa
LV
$305,000
RV
$650,000
4
1
3
price TBC
View by appointment
Contact






