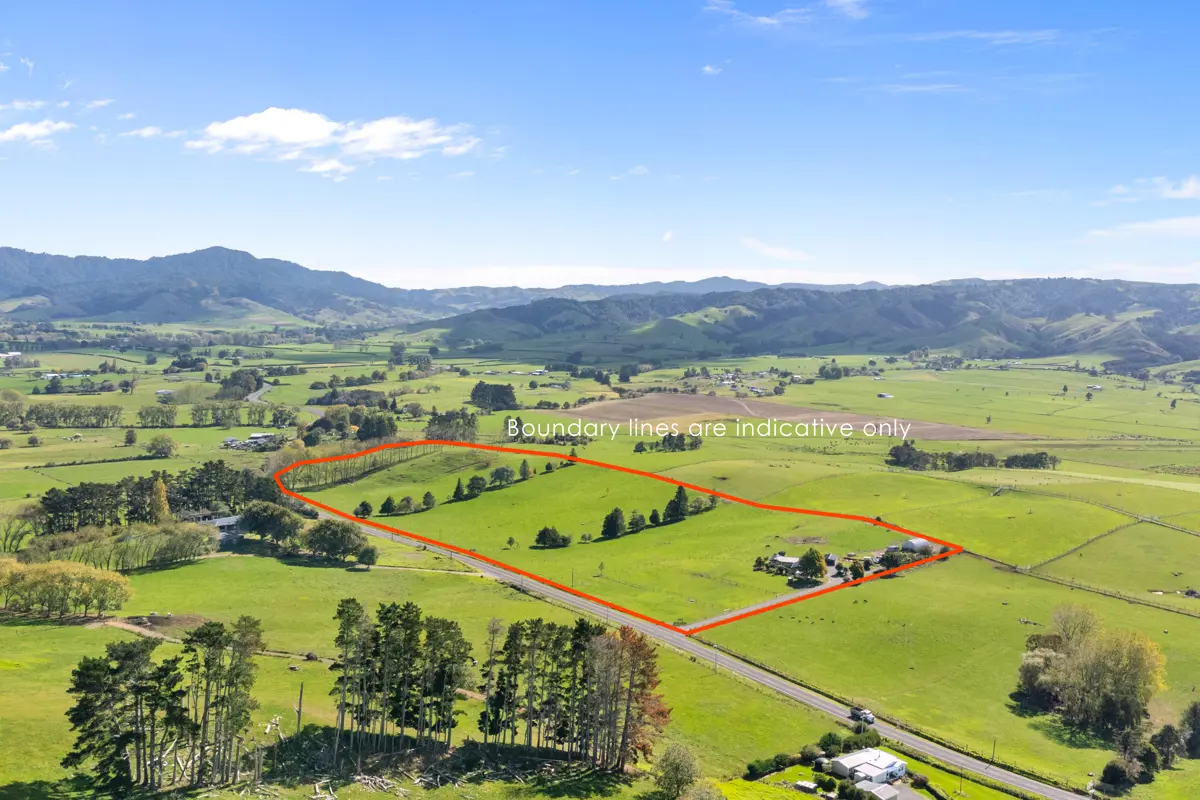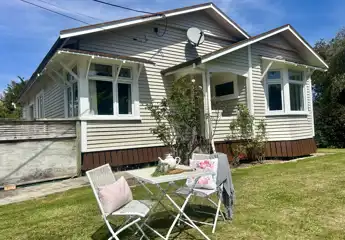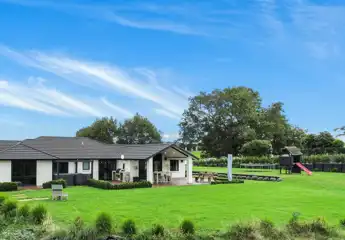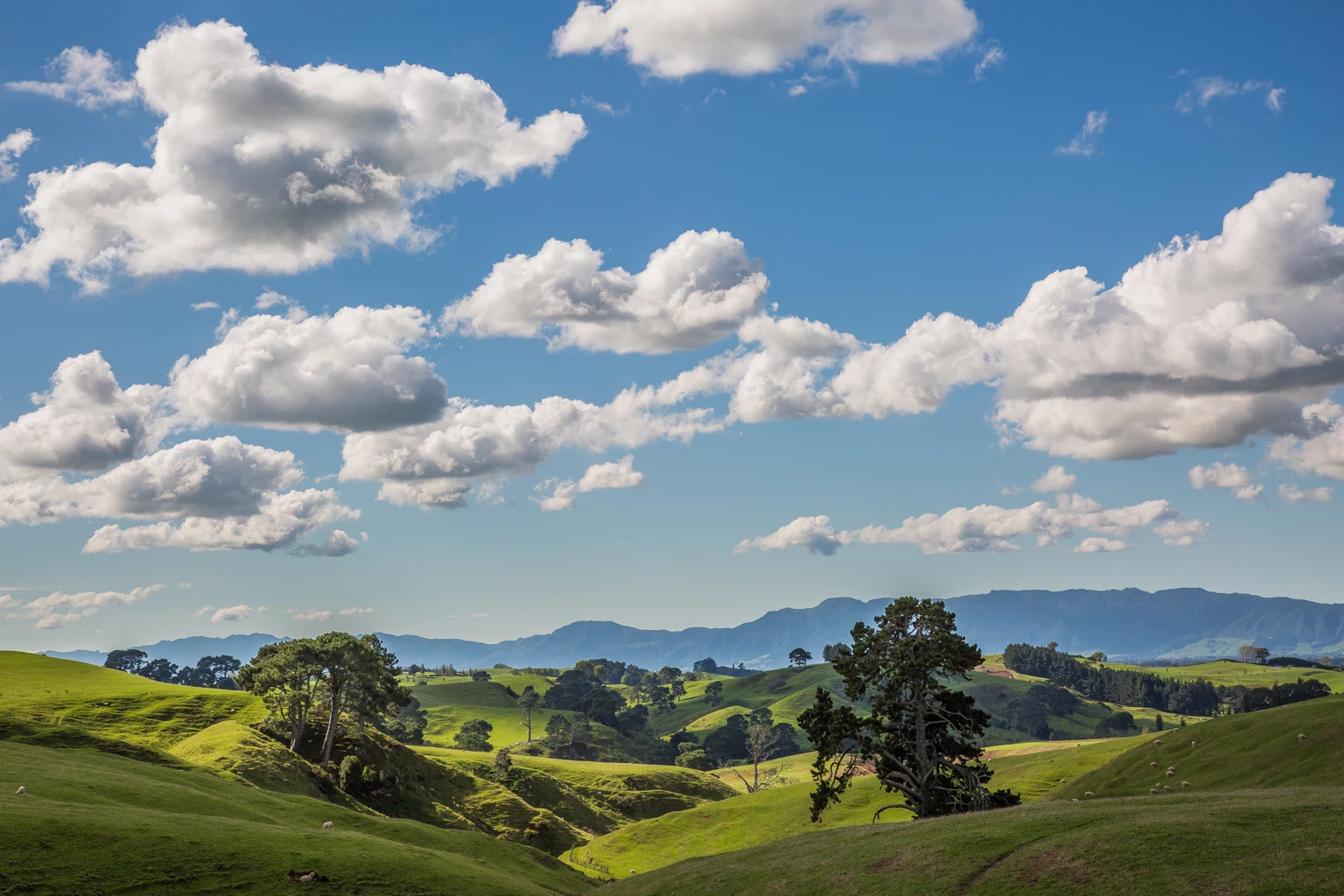3061 Tahuna-Ohinewai Road, Morrinsville, Matamata Piako
By Negotiation + GST (if any)
4
1
4


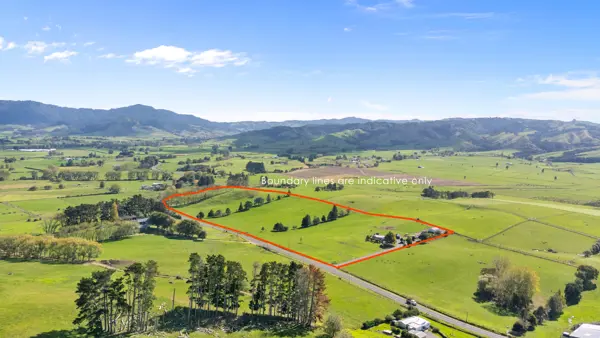



+19
Large home, large lifestyle!
Set on just shy of 12ha this property offers size, versatility, and location. The 240m2 single level brick home is set back from the road and provides four bedrooms, a home office, and a new open plan kitchen. Double internal access garage features a second toilet and a large rumpus ideal as a home gym, artist's studio, or teen retreat. The conservatory breezeway connects the living and master suite and is positioned north to capture all day sun and uninterrupted pasture views, with the green hills in the distant background. An additional double garage at the house is a great added bonus. Positioned away from the home, your farm infrastructure includes a large four-bay half-round barn, calf-rearing shed, and loading yards. For ease and convenience, a raceway runs along the rear boundary and is suitable for both vehicle access and stock movement. This farmlet of gentle rolling contour is split into 18 paddocks as well as 7 paddocks designed for horse agistment. Currently running dry stock, thoroughbred broodmares and youngstock, this property offers quite the versatile canvas. Located only minutes from the conveniences of Tahuna Village, 18 minutes to Morrinsville, and just on an hour to the suburbs of Auckland, the position of this property is prime! The current owners are retiring to the beach and welcome new faces to enjoy this property just as much as they have. Join our next open day or call The Lifestyle Lads today to arrange your viewing.
Chattels
3061 Tahuna-Ohinewai Road, Morrinsville, Matamata Piako
Web ID
TAL180015
Floor area
240m2
Land area
11.95 ha
District rates
$2,482.65pa
Regional rates
$815.94pa
LV
$870,000
RV
$1,275,000
4
1
4
By Negotiation + GST (if any)
Upcoming open home(s)
Contact




