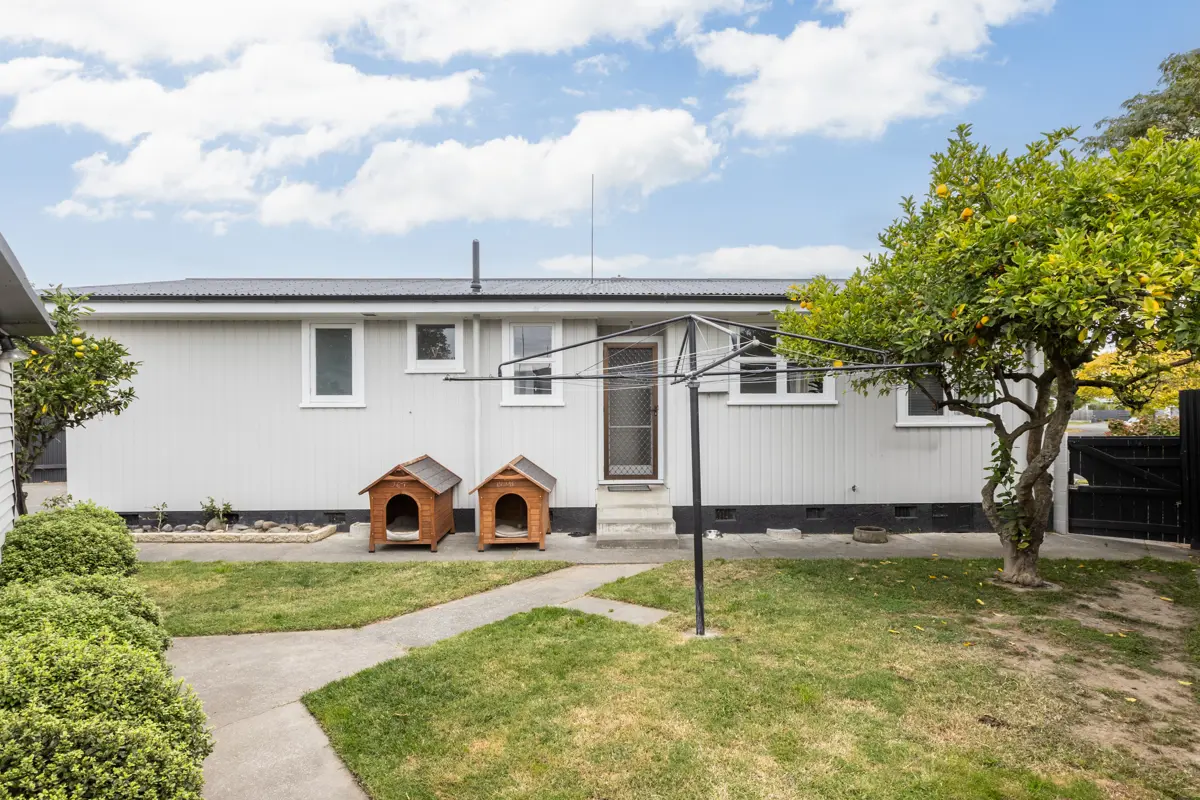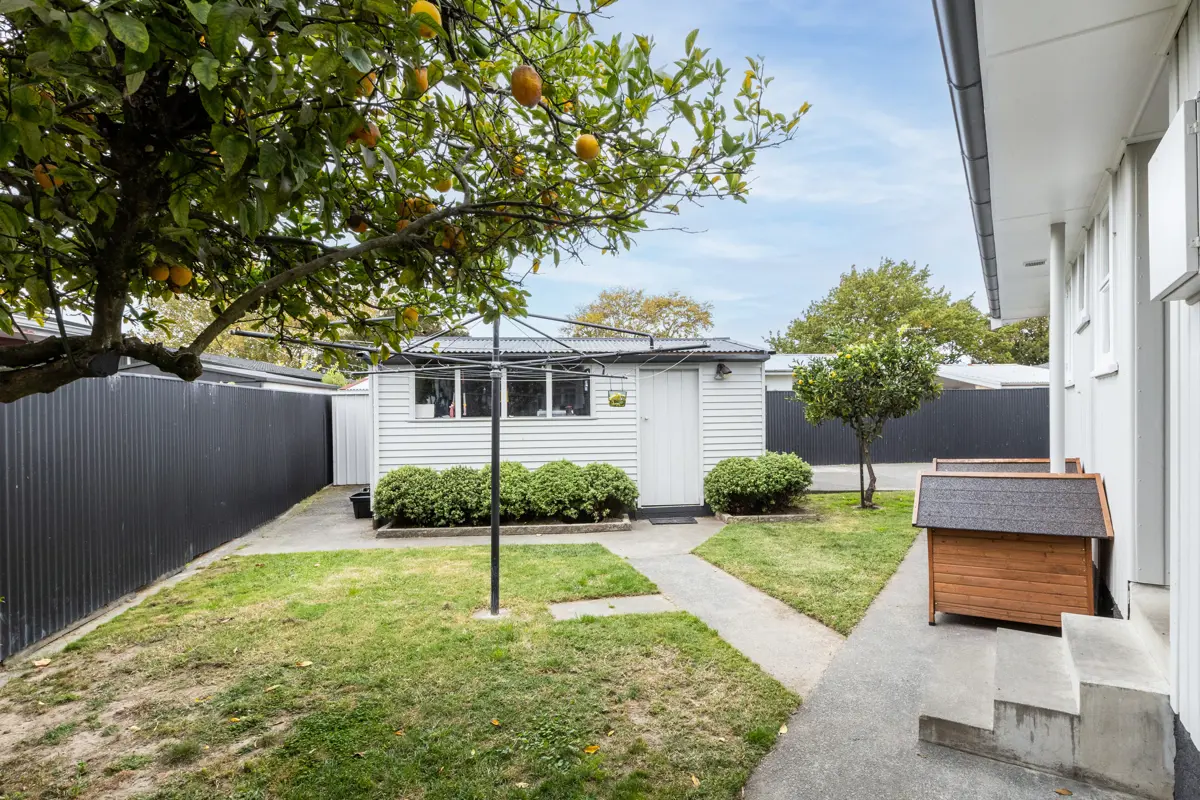8 Salisbury Avenue, Tamatea, Napier
Buyers $649,000+
3
1
1






+5
Move in and put your feet up
Built to last this 1970's home offers the perfect blend of comfort and convenience and should be top of the list to view. Whether you're a first home buyer, family or investor, this fully renovated home ticks a lot of boxes. Set on a good size section, offering plenty of space for children or pets to run around or entertaining guests. A well designed floor plan with a stylish kitchen and bathroom, three cosy bedrooms, spacious lounge and dining area plus a separate laundry. Heating and cooling is made easy with the heat pump, ensuring comfort all year around. Parking is a breeze with a stand alone garage and ample off-street parking, ensuring convenience for your family and friends. Within close proximity to good schooling, supermarkets, local transport and other local amenities. Don't miss out on this prime opportunity; call to arrange your private viewing or join us at the open home.
Chattels
8 Salisbury Avenue, Tamatea, Napier
Web ID
NU181560
Floor area
90m2
Land area
506m2
District rates
$2,666.36pa
Regional rates
$431.47pa
LV
$275,000
RV
$650,000
3
1
1
Buyers $649,000+
Upcoming open home(s)
Contact















