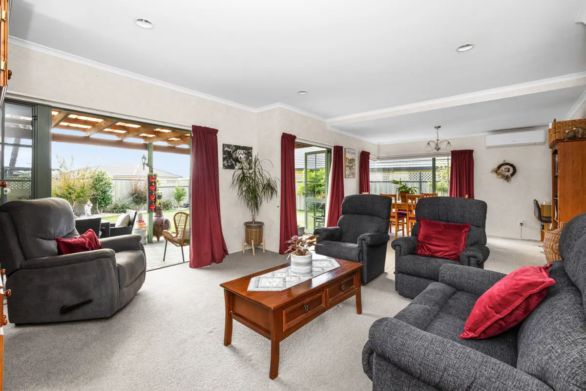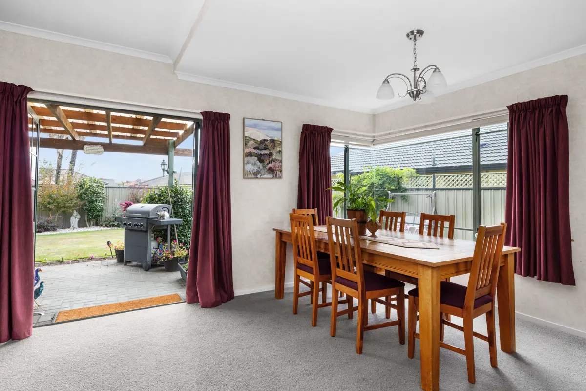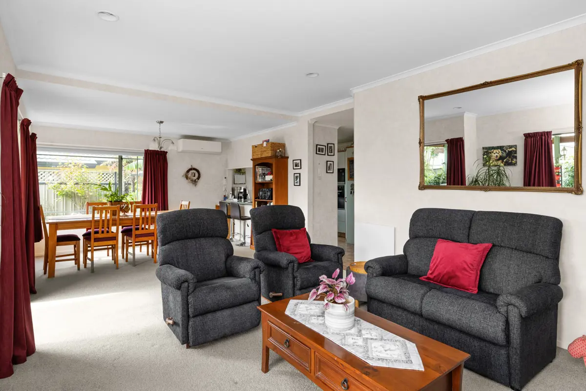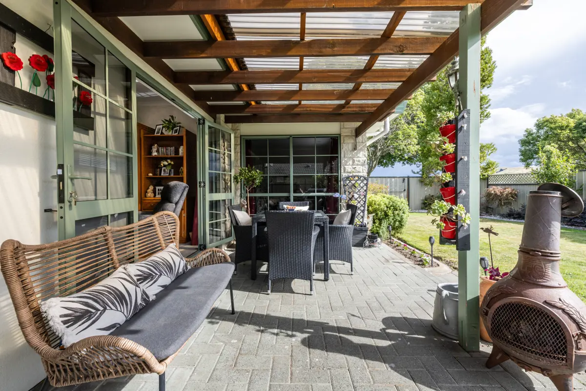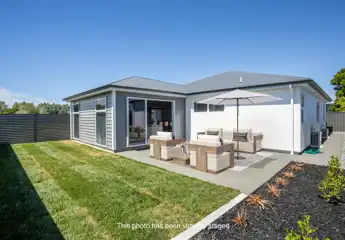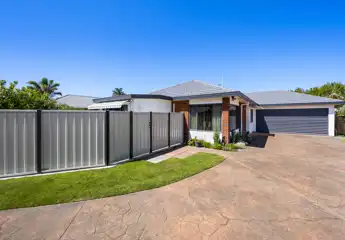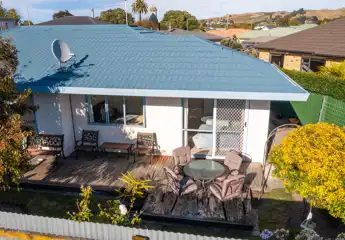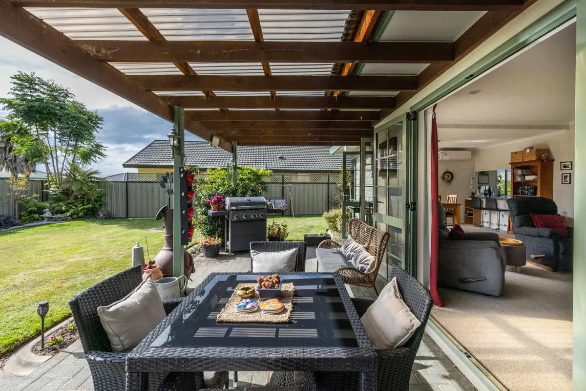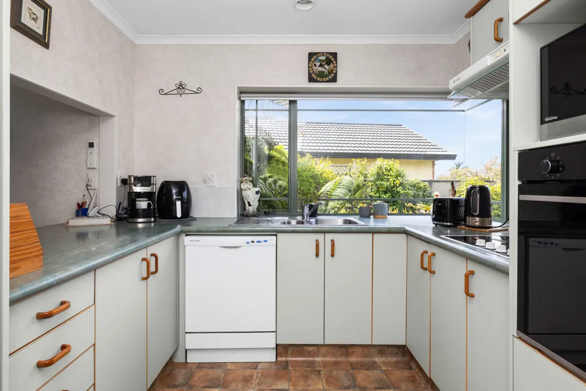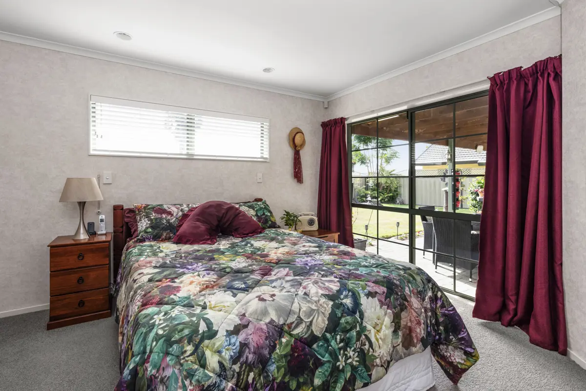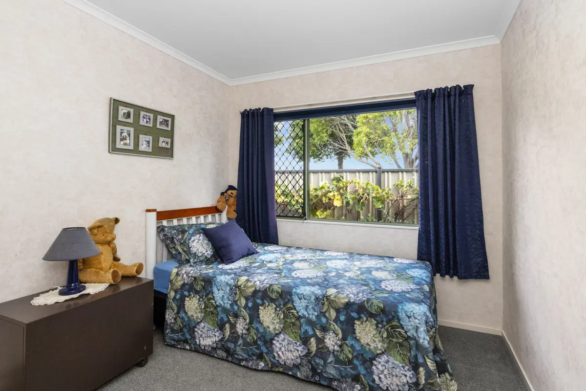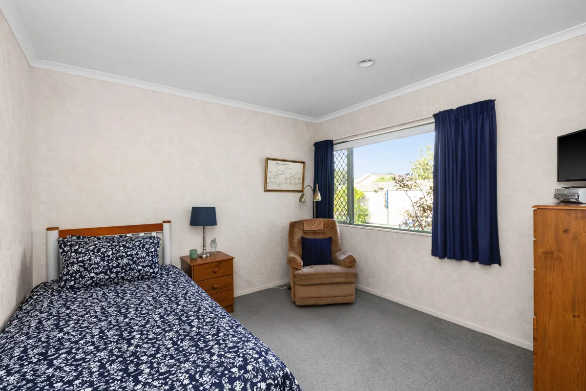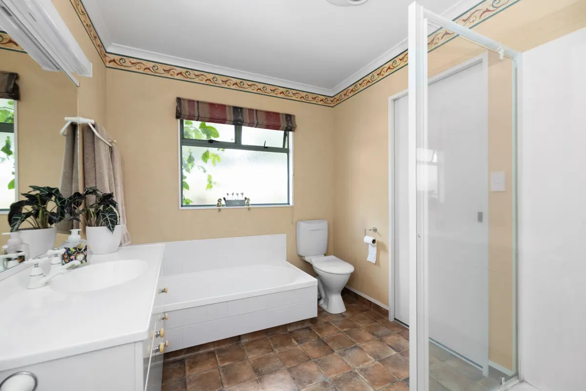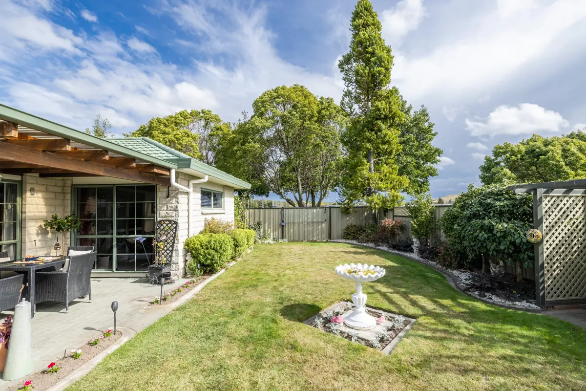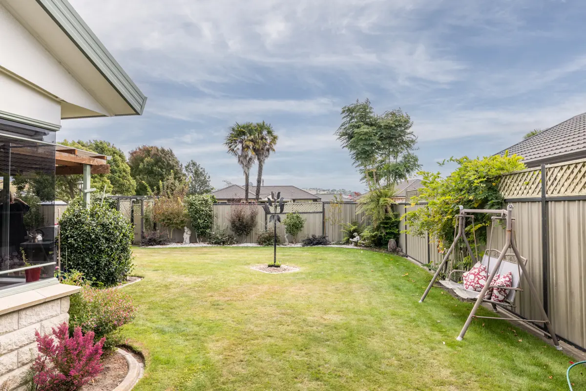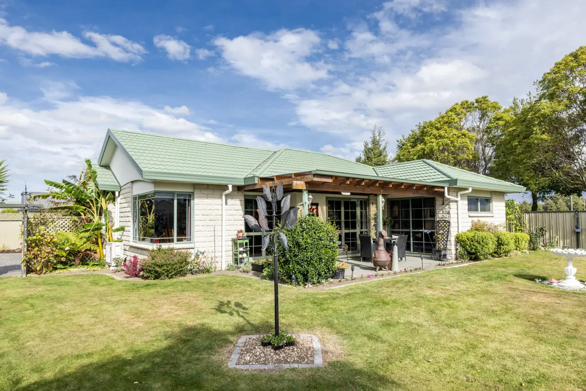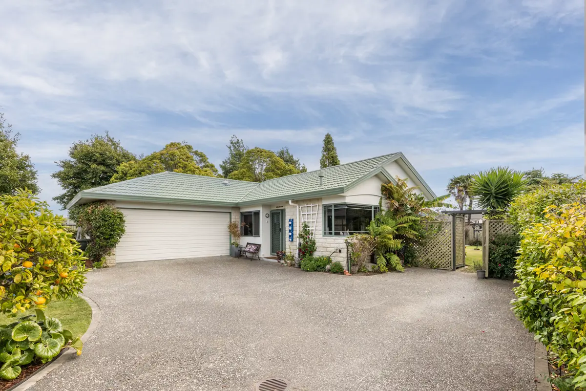10 Rosehill Way, Taradale, Napier
Deadline Sale 08 May 2024
3
1
2
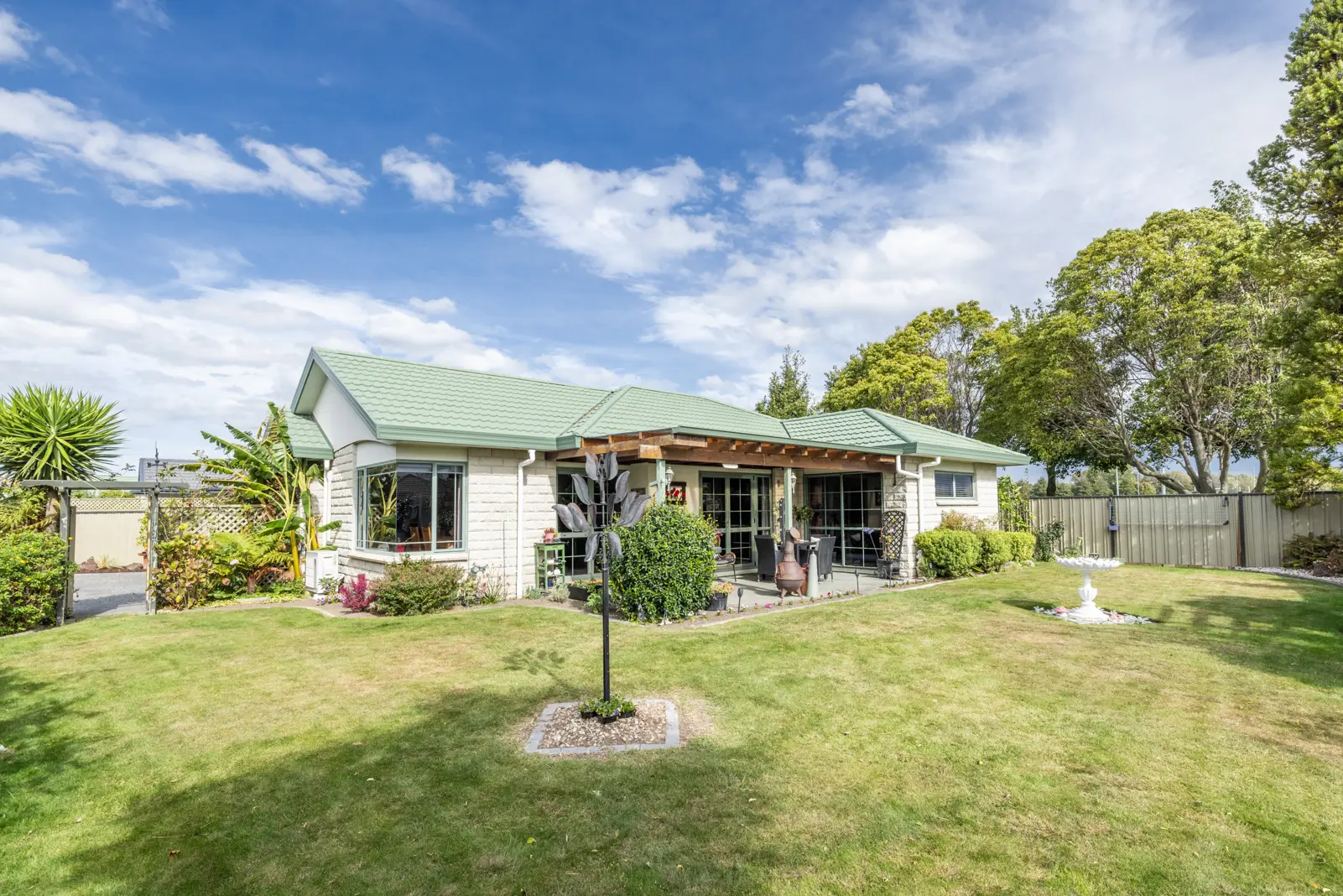
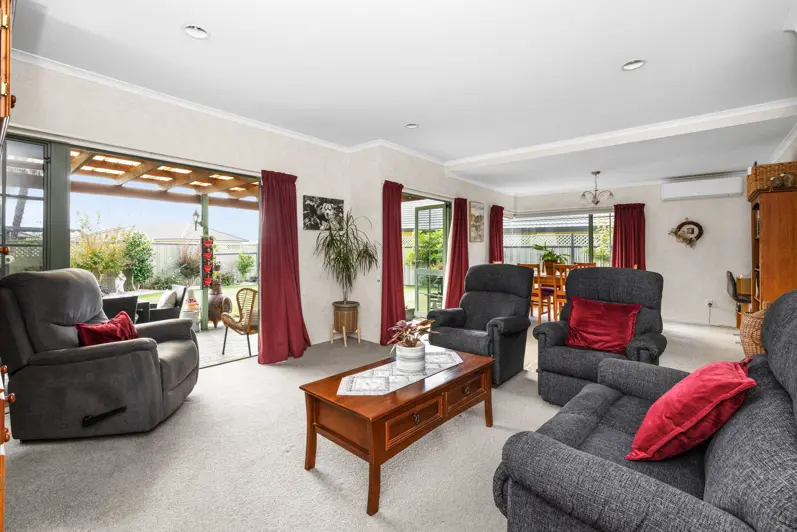
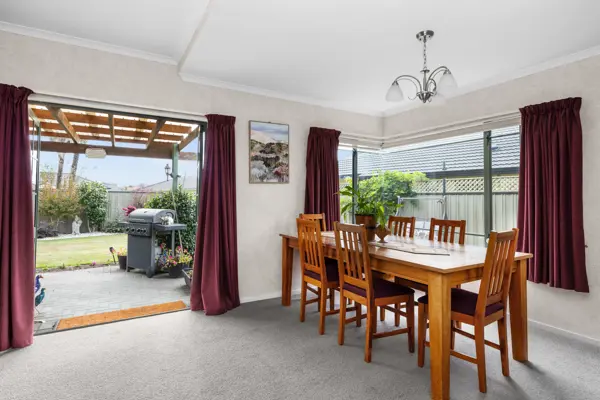
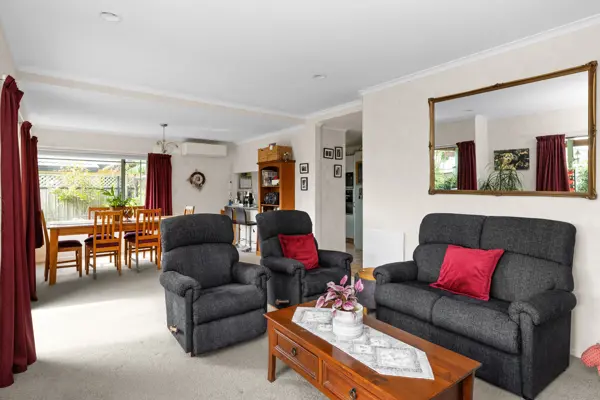
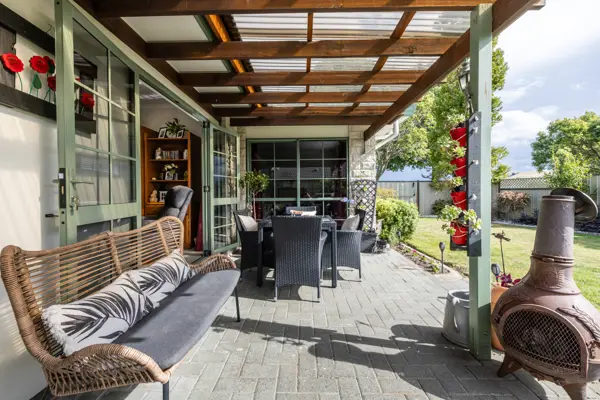
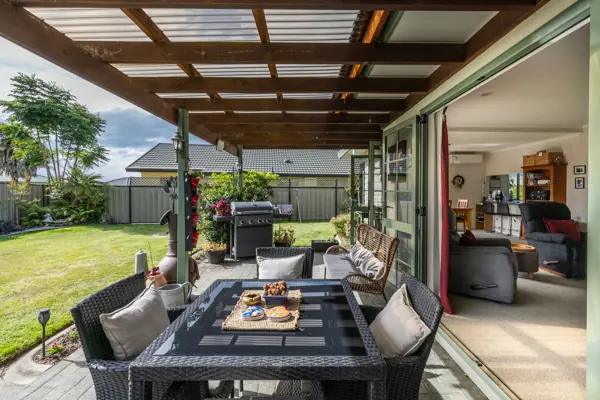
+9
Views to the hills and sun all day
Tucked away on a quiet cul-de-sac in the lovely Ascot Park neighborhood, enjoy the serenity of parkside living while being just minutes from local shopping centres and excellent schooling options. This meticulously maintained three bedroom home, has a spacious living area which is bathed in natural light and flows easily out to well-manicured gardens and a picturesque outlook out to the reserve and the hills beyond. Offering three good sized bedrooms, with the master suite opening out to a lovely private outdoor patio - the ideal spot to enjoy your favourite tipple in the sun. There's a semi ensuite as well as a second toilet in the large double garage, perfect for anyone who likes to tinker in their garage workshop. Don't miss the opportunity to make this home your own, call today for more information or pop along to the open home.
Chattels
10 Rosehill Way, Taradale, Napier
Web ID
NU180613
Floor area
160m2
Land area
602m2
District rates
$3,108.41pa
Regional rates
$524.93pa
LV
$390,000
RV
$820,000
3
1
2
Deadline Sale (unless sold prior)
Wednesday, 08 May 2024, 4.00pm
View by appointment
Contact


