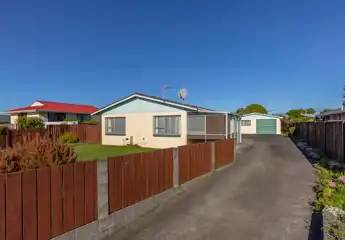843 Lincoln Road, Everett Park, New Plymouth
price TBC
3
1
3



Picture perfect lifestyle
This beautiful, serene lifestyle block needs to be seen in the flesh to really take in and appreciate everything it has to offer. The home has been well positioned on 3.9 acres / 1.6 hectares of lovely flat to rolling well fertilized land set out into six paddocks with good fencing. Built in 2010 the insulated home comprises of three good sized bedrooms, open plan kitchen / dining / lounge, complete with double glazing and heat pump and was internally repainted in 2023 and externally in 2021. The French doors open out onto a wraparound deck where you can BBQ, relax and really take in the beautiful rural farmland views and the peak of the mountain. Further outside you will find plenty of room to store vehicles and sundries in the detached double Skyline garage with workshop, a 2017 built Kiwispan 4 x 6m 3.5 m stud concrete floor shed as well as two stables and fenced yard area, chook pen, yards and small crush. 843 Lincoln Road is situated just 11.5 km from Brixton and 9.6 km from Inglewood township with both directions offering several schooling options and shops nearby.
Chattels
843 Lincoln Road, Everett Park, New Plymouth
Web ID
NPL176753
Floor area
98m2
Land area
1.6 ha
District rates
$1775.30pa
Regional rates
$360.88pa
RV
$790,000
3
1
3
price TBC
View by appointment
Contact






