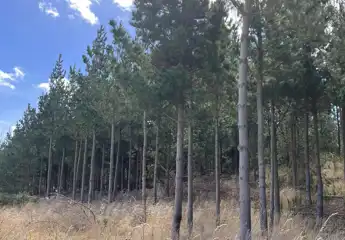174 Reynolds Road, Turakina, Rangitikei
Buyers $1,150,000+
6
3
4






+29
Country charm
This stunning property offers a unique blend of modern comfort and timeless charm, making it the ideal home for the discerning homeowner looking for a retreat from the busy city life. Upon entering, you'll immediately notice the character features and exposed timber throughout the house, creating an inviting and warm atmosphere. The spacious living areas are complemented by two woodburners, including one with a wetback system, providing both comfort and eco-friendly heating options. The beautiful rumpus room offers additional space for relaxation or entertainment, making it perfect for family gatherings or hosting friends. This property boasts five bedrooms, providing ample space for a growing family or accommodating guests. Additionally, there is a self-contained consented apartment, complete with its own bathroom and kitchenette, perfect for extended family, teenagers, or generating extra rental income. Car enthusiasts will be delighted with the four-car garage, ensuring there is plenty of space to keep your vehicles protected and secure. Enjoy the serene surroundings and magnificent views from the attached deck, perfect for unwinding after a long day. For those with a passion for DIY or needing a space for their hobbies, the workshop is readily available. Various farm sheds provide ample storage for equipment, giving you the opportunity to explore your rural pursuits. Situated on a quiet country road, this property offers a peaceful and private lifestyle, allowing you to escape the hustle and bustle of daily life. The established grounds contribute to the overall appeal of this property, creating a serene and picturesque setting for you to enjoy. Don't miss out on the chance to own this exceptional property in Turakina. Arrange a viewing today and experience the perfect blend of character, comfort, and tranquility that 174 Reynolds Road has to offer. Contact us now to make this dream property your reality.
Chattels
174 Reynolds Road, Turakina, Rangitikei
Web ID
MTL175289
Floor area
350m2
Land area
2.1 ha
District rates
$2,668.70pa
Regional rates
$333.41pa
LV
$320,000
RV
$1,160,000
6
3
4
Buyers $1,150,000+
Upcoming open home(s)
Contact







































