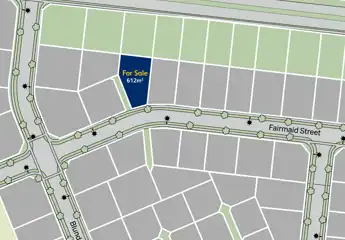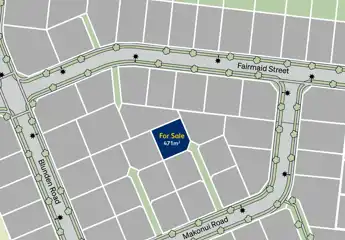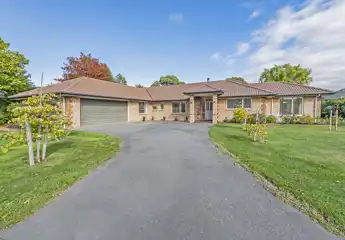199 Southfield Drive, Lincoln, Selwyn
By Negotiation
4
2
3






+30
More than meets the eye!
Deadline brought forward - Under Offer, Price by Negotiation. Embrace Lincoln living at its finest with this exceptional single-story 254m2 modern brick home on a generous 933m2 (approx) section. Perfectly positioned within walking distance to shops, primary and secondary schools (including the ever-popular Ararira Springs Primary School), Lincoln University, parks, libraries, and the events center, this property offers unbeatable convenience and lifestyle. Once inside the home, an inviting open-plan layout combining the roomy kitchen with a pantry, dining area, and separate lounge all adds up to an entertainer's dream. The home has four good-sized bedrooms including the master which has its own ensuite and walk-in robe. Two of these bedrooms plus the lounge and family room are north-facing and open onto a delightful patio with a Spa Pool and BBQ area, extending your living space outdoors. Nestled in the corner is a raised platform where outdoor furniture can sit so you can read a book or catch some rays if you like adding to what is a perfect space for alfresco entertaining. This cleverly designed home provides multiple sources of warmth including two heat pumps, wood burner, and a gas fire, complemented by double-glazed aluminum windows. Practicality abounds with two bathrooms, a separate laundry, and an oversized 3-car garage with additional space outside for a boat, and a trailer. The backyard also has a raised vegetable garden and two cleverly designed wood storage shelters. There is also a solar panel on the roof that contributes to the heating of the homes water. It has to be said that the landscaping also adds charm and privacy to this residence. Whether you're starting a family, embracing retirement, or somewhere in between, this impeccable Lincoln property offers an unrivaled lifestyle mere steps from every amenity you could need. Secure your piece of the Lincoln dream today!
Chattels
199 Southfield Drive, Lincoln, Selwyn
Web ID
LIU182744
Floor area
254m2
Land area
933m2
District rates
$3,984.80 p.a.
LV
$490,000
RV
$910,000
4
2
3
By Negotiation
View by appointment
Contact







































