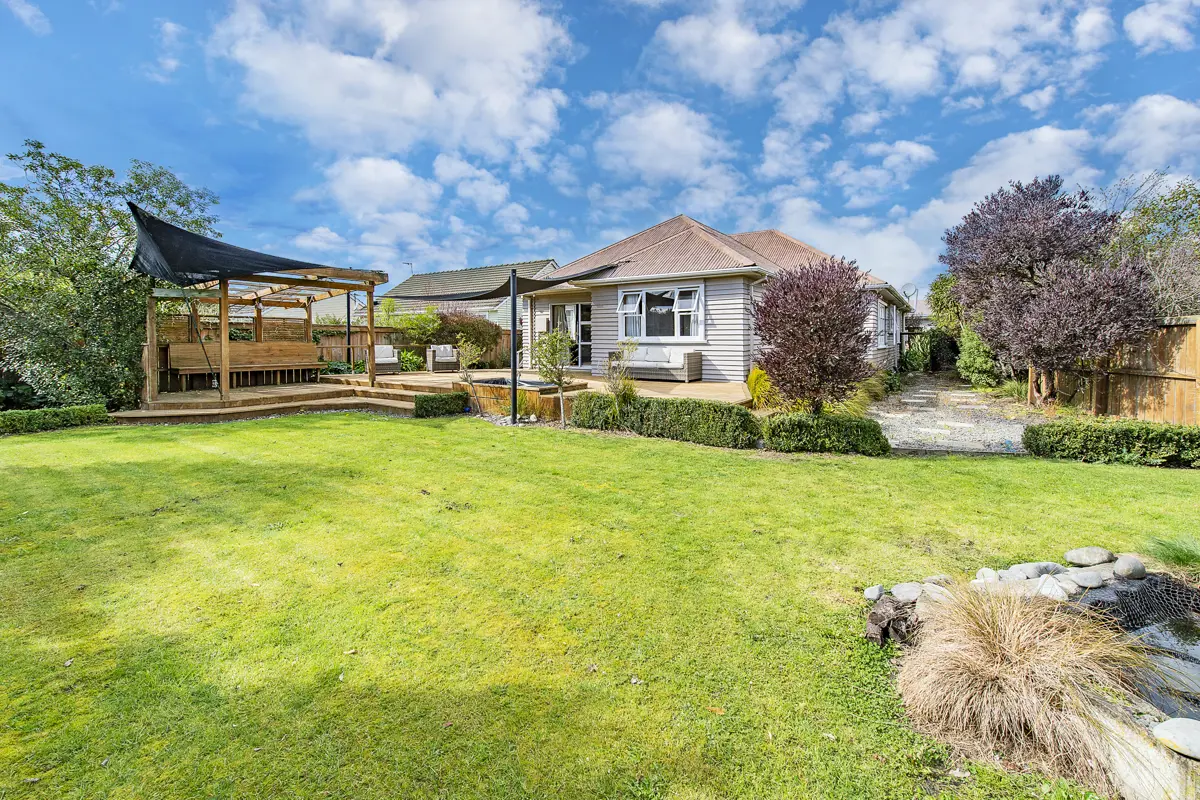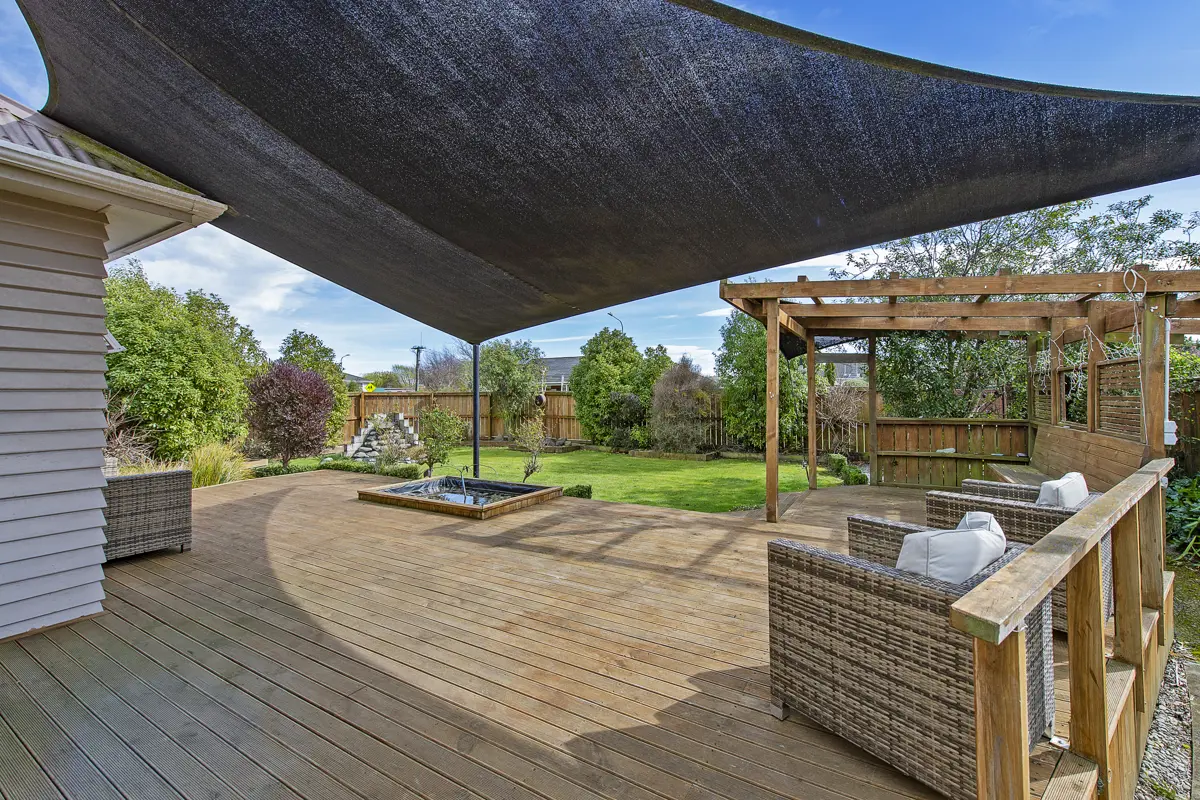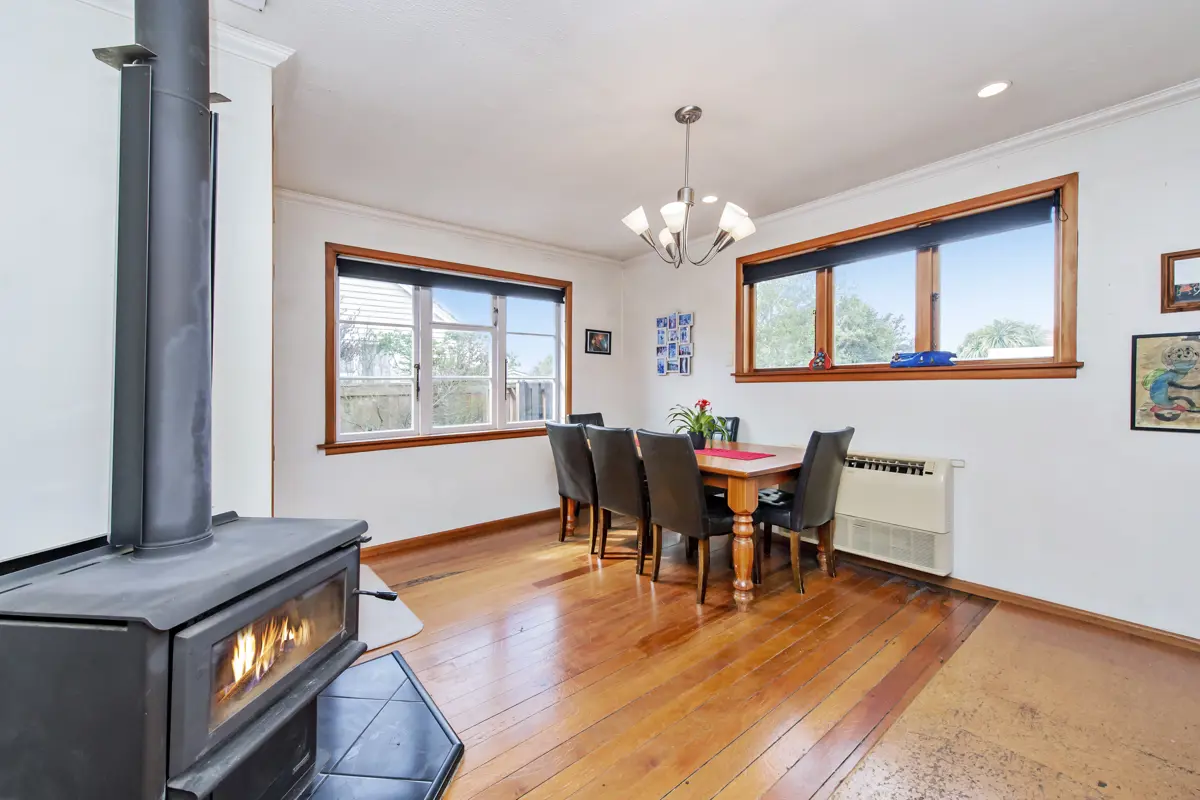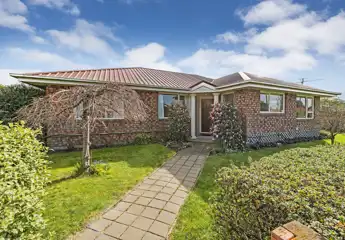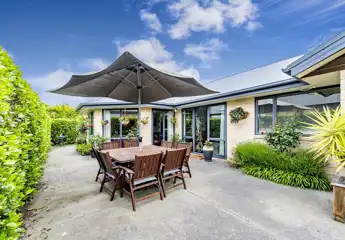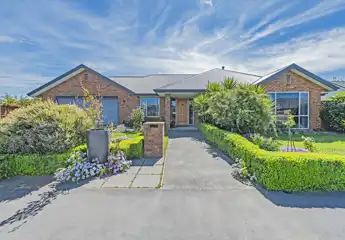30 Selwyn Street, Leeston, Selwyn
price TBC
3
2
2
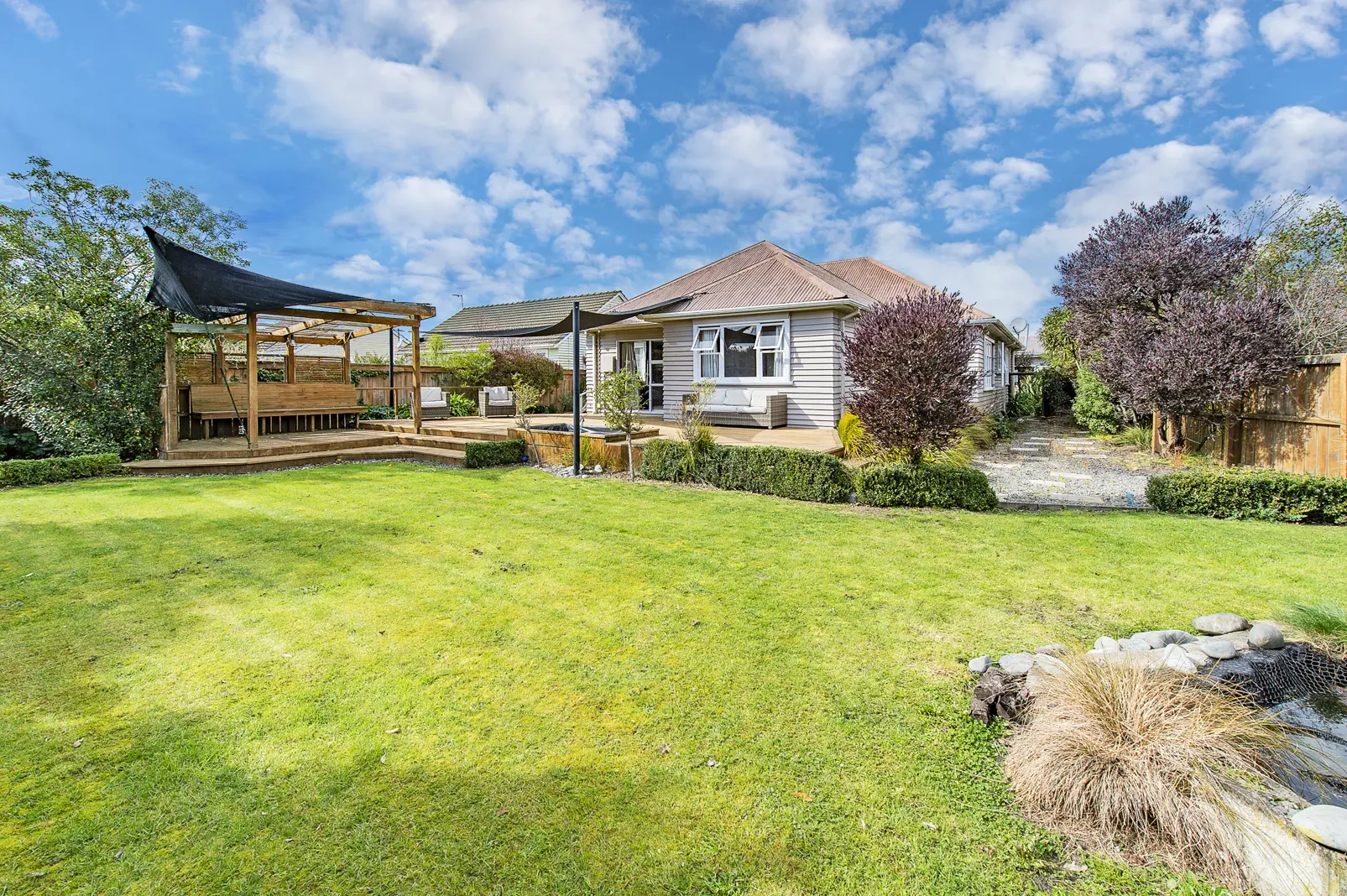
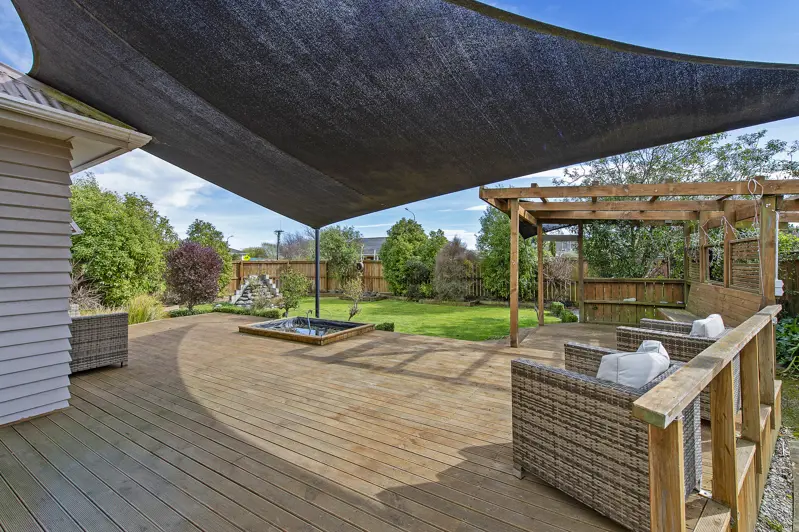
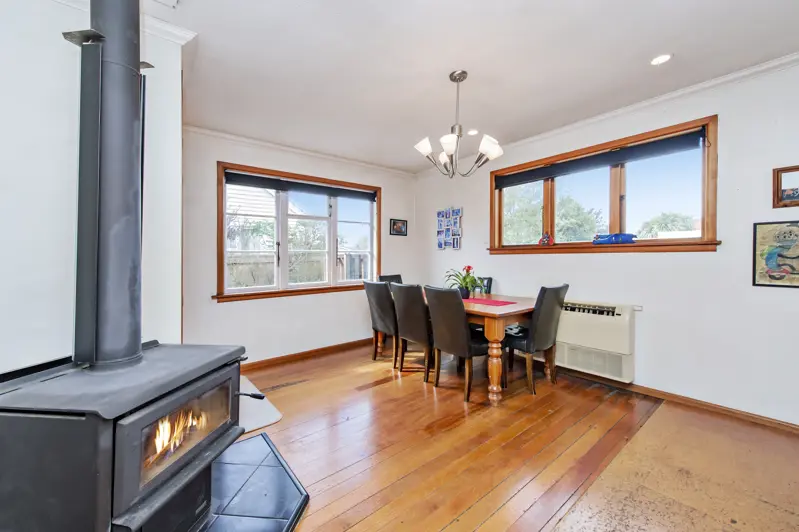
Under offer!
Under Offer! With 3 bedrooms, a sunroom, open-plan living and an extensive outdoor deck area, this property is the ideal family home. Included here too are two stand-alone, movable hobby rooms/art rooms with power. The open plan kitchen, dining area and living room offer a large breakfast bar, log fire and French windows onto a private patio area. There is also a sunroom which leads out onto the deck with a built-in water feature, overlooking the lawns, gardens and fishpond... a great place for summer barbecues and entertaining. The main bathroom is ideally situated between 2 of the bedrooms for convenience. And the 3rd bedroom is nicely 'tucked-away' with a separate shower and toilet, and its own external access... this is a great idea for when guests are staying, or for the teenager! Another patio and courtyard area from here is secluded and private making it the perfect spot for alfresco dining. The yard has established lawns and plantings, a vegetable garden and a double garage, and there`s a couple of garden sheds too! This home is ideally located within a 'stones-throw' of Leeston`s businesses, schools and library. It`s a great place to be! Call for an appointment to view or, come along to our open homes. **Deadline brought forward to - Tuesday 28th September 2021 at 4pm(unless sold prior).** To request the property files for this property please copy and paste the following link into your browser: https://www.propertybrokers.co.nz/request-information-files/LEU95309
Chattels
30 Selwyn Street, Leeston, Selwyn
Web ID
LEU95309
Floor area
130m2
Land area
959m2
District rates
$3,066.90pa
LV
$160,000
RV
$405,000
