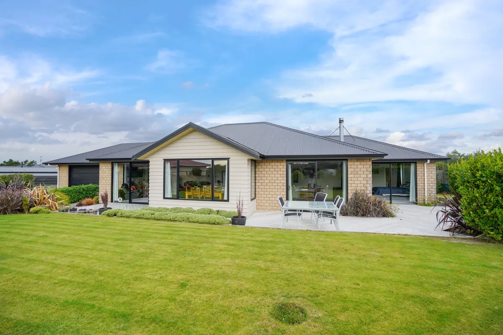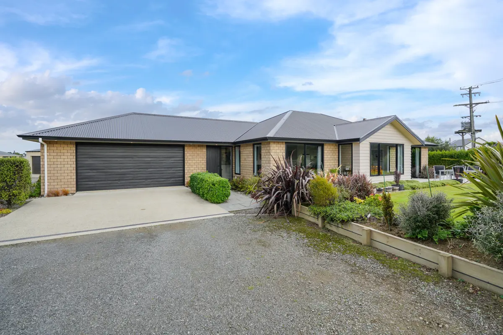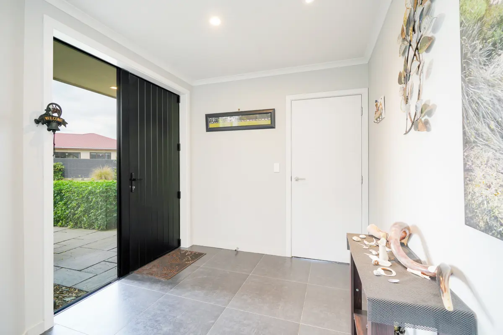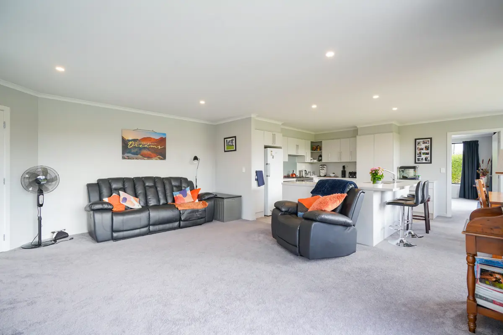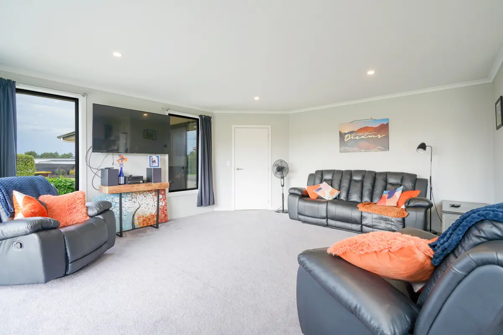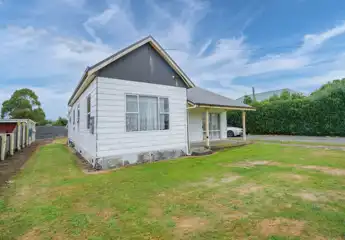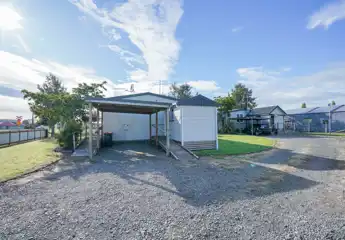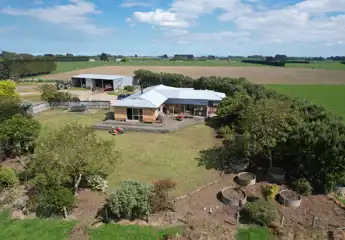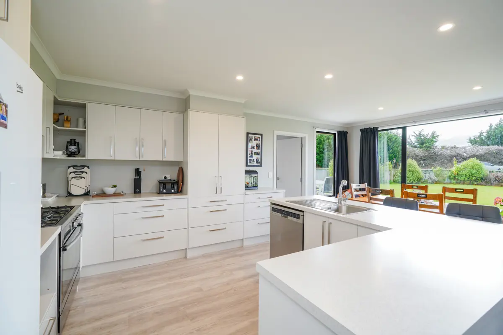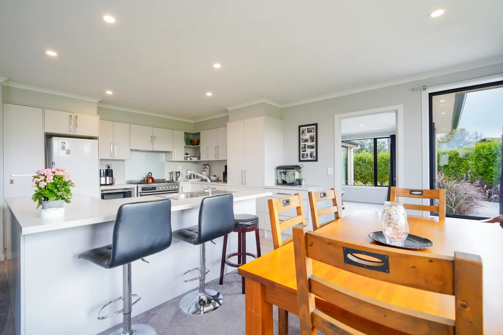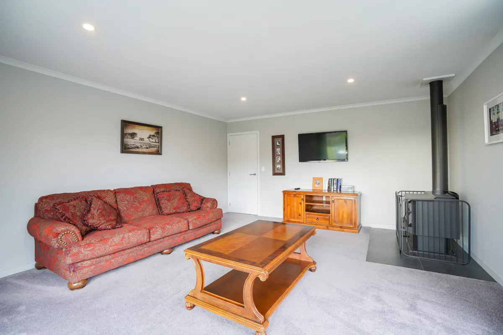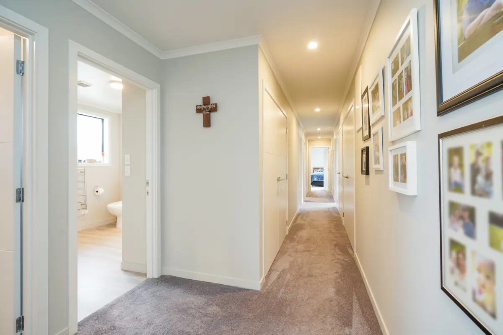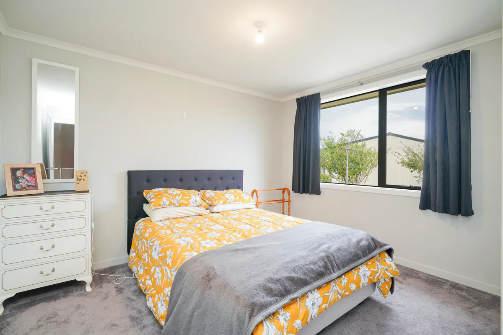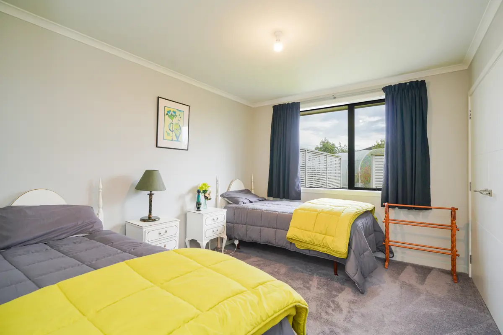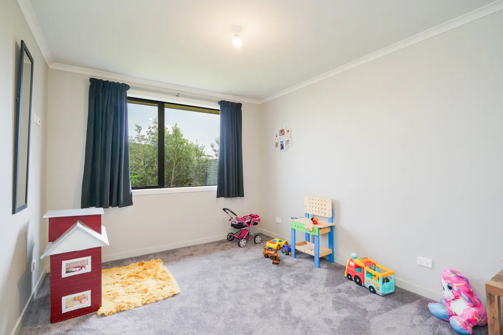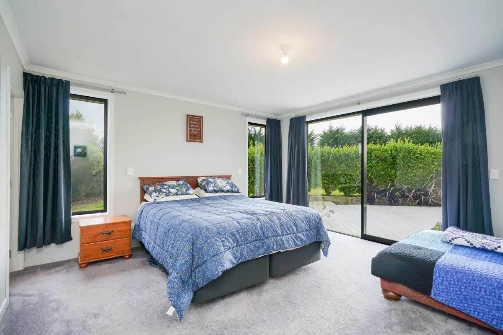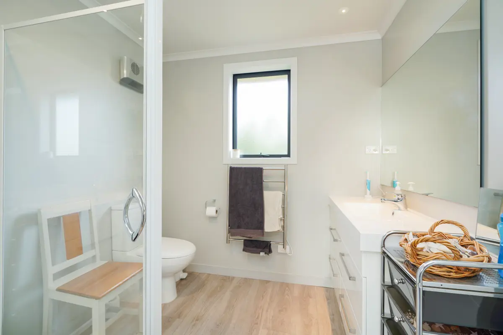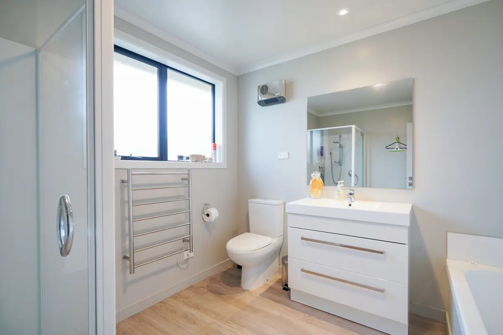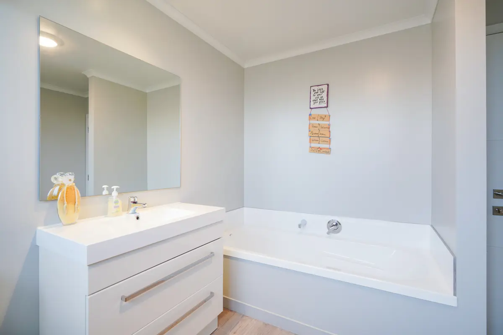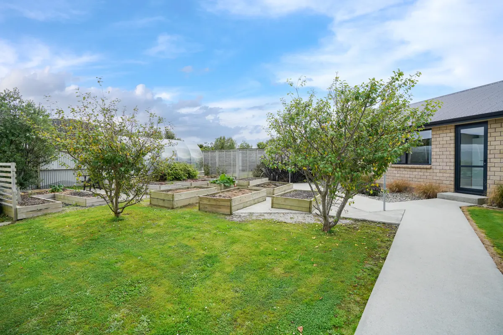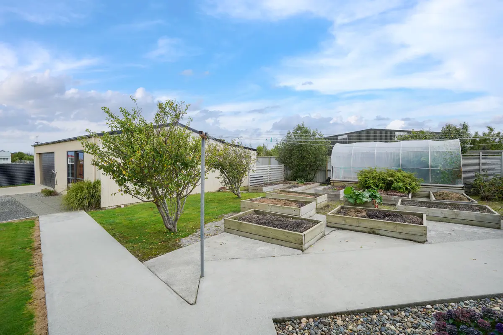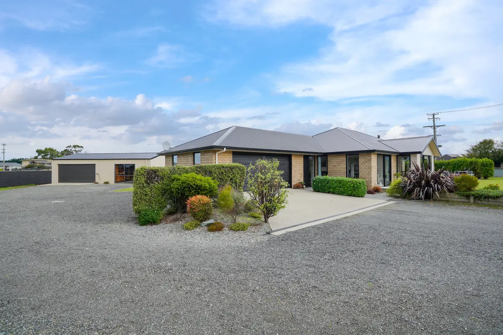19 Pitt Street, Riverton, Southland
$859,000
4
2
4
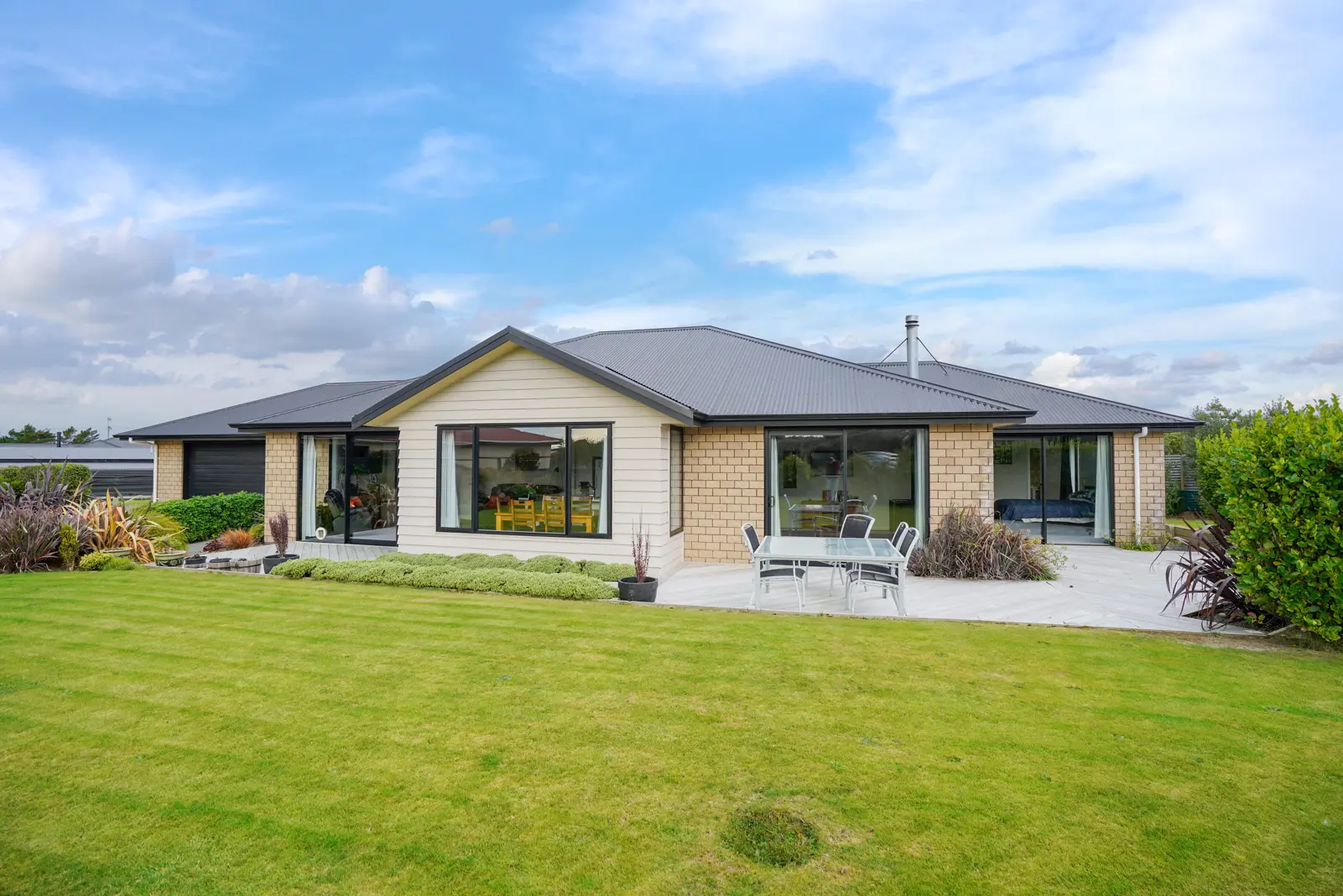
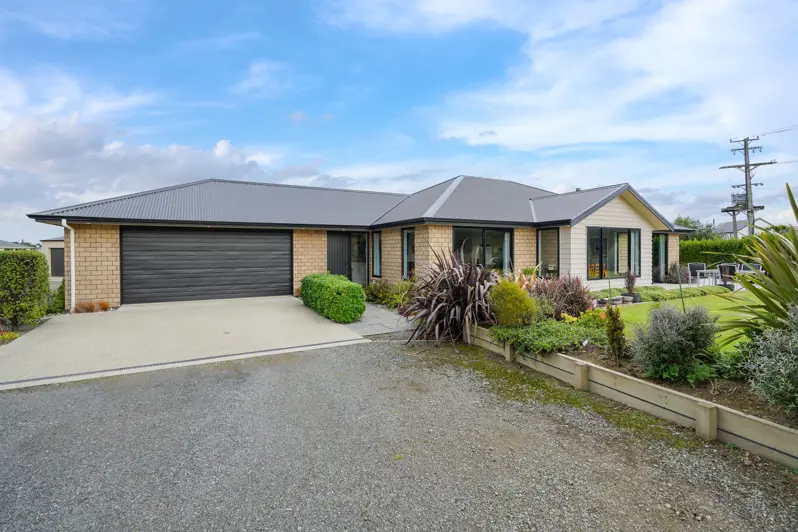
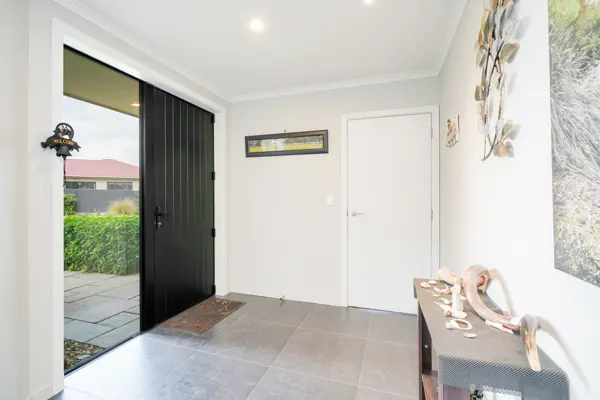
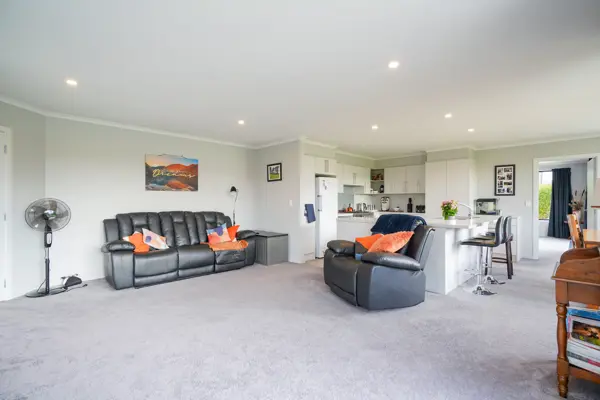
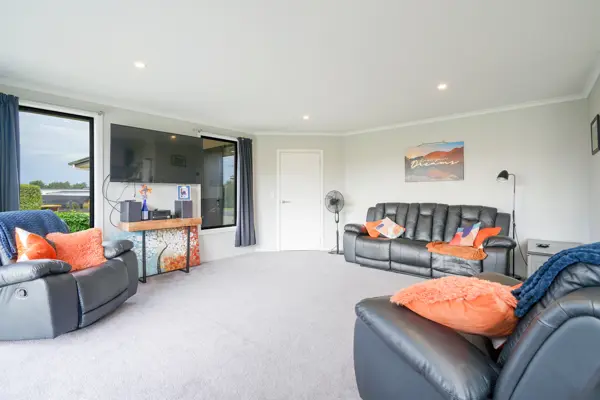
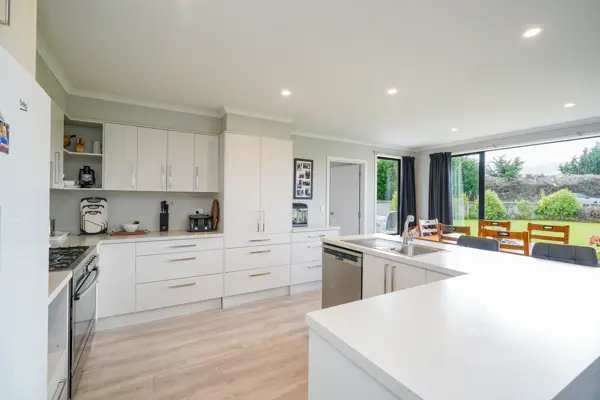
+17
Coastal haven
Welcome to 19 Pitt Street, Riverton - Your Coastal Haven! This modern home is situated on a spacious 2023m2 (approx) section offering the perfect blend of tranquility and convenience. Inside, you'll find a spacious open-plan kitchen, dining, and living area, complemented by sleek finishes and flooded with natural light. The stylish kitchen is equipped with modern appliances and a convenient breakfast bar for casual dining. A separate lounge adds versatility, perfect for intimate gatherings or relaxing by the cozy fireplace. Boasting four generously sized bedrooms, including a master suite with walk in wardrobe and ensuite, this home ensures there's plenty of space for everyone. The family bathroom offering both a bath and a separate shower is designed with a family in mind. Abundant storage throughout, a home office space, and double-glazed windows complete this very appealing package. Outside, the fully fenced yard features easy-care grounds. A tunnel house and raised vegetable garden beds await the avid gardener, alongside established fruit trees, raspberries, and red currants. A large separate double garage, complete with workshop and a extra room provide a multitude of options for the lucky owners- think Hobbie room, teenagers hang out or man cave! Conveniently located near local amenities and attractions, this fabulous home offers the perfect coastal lifestyle. Don't miss out on this exceptional property - Schedule your viewing today!
Chattels
19 Pitt Street, Riverton, Southland
Web ID
ILU181619
Land area
2,023m2
District rates
$3,989.80pa
Regional rates
$450.00pa
LV
$250,000
RV
$740,000
4
2
4
$859,000
View by appointment
Contact

