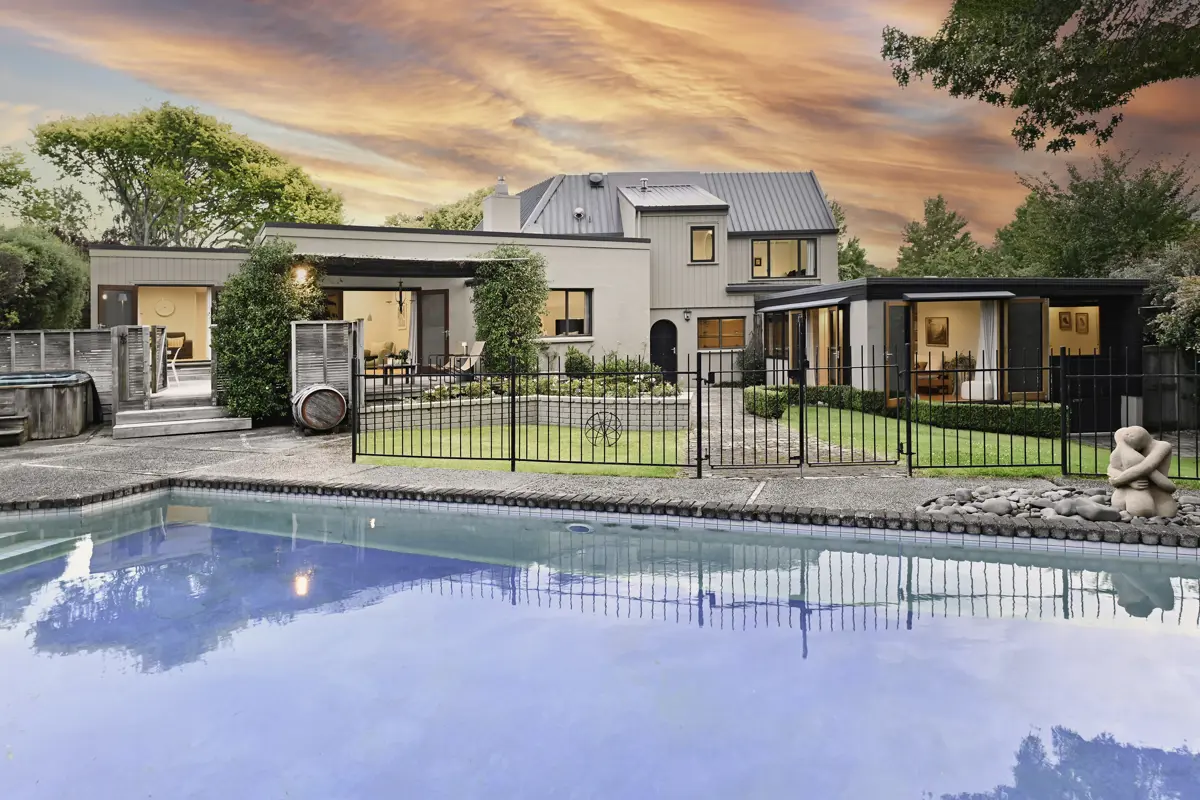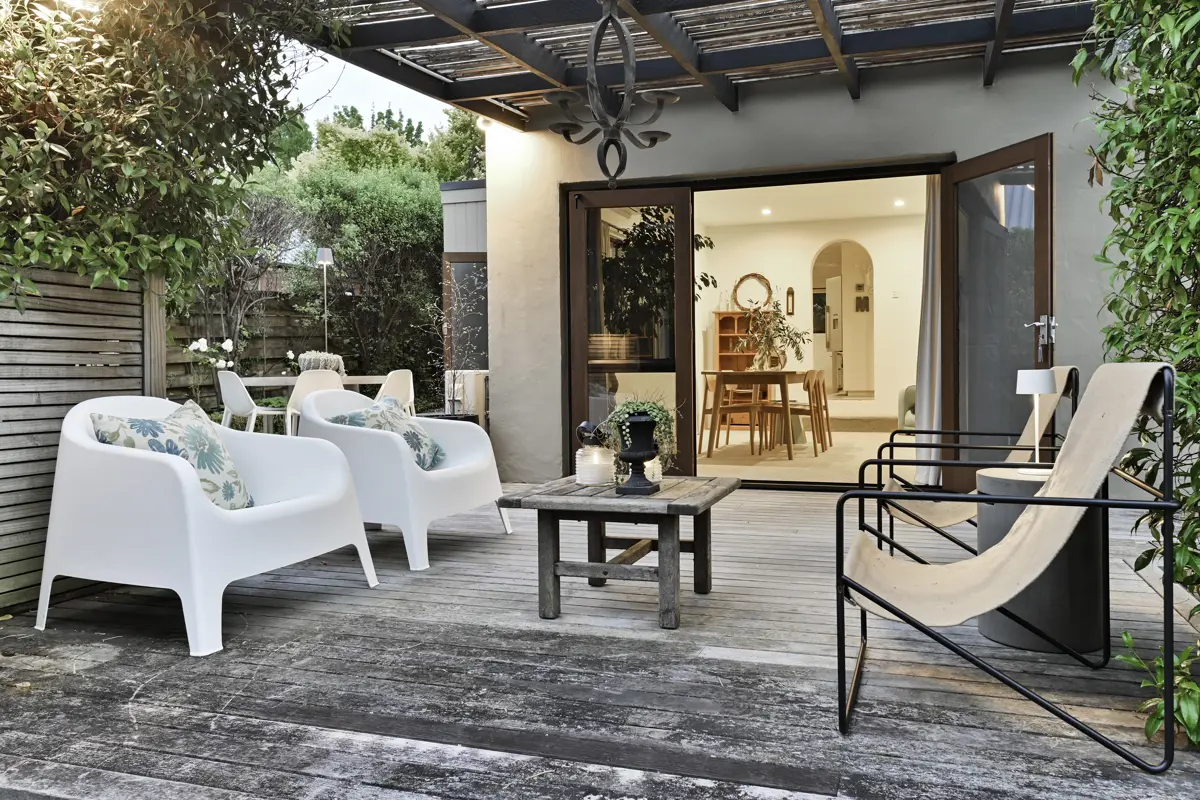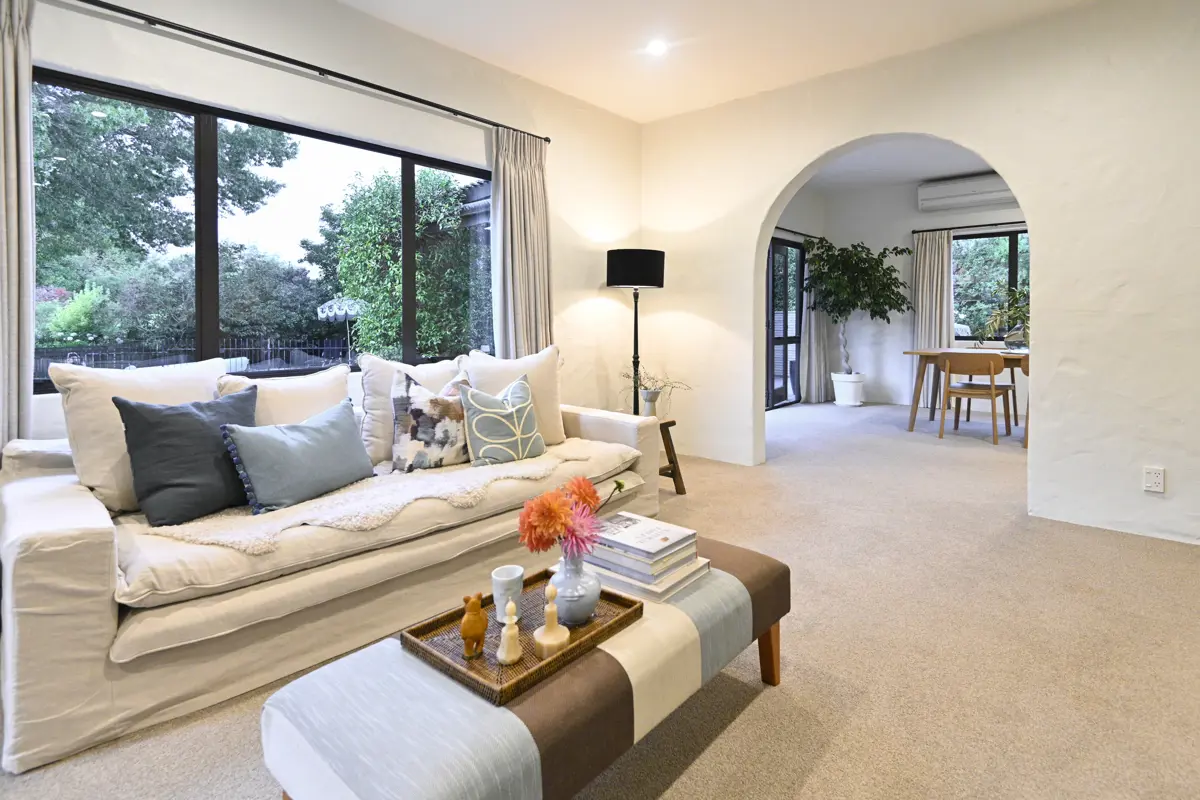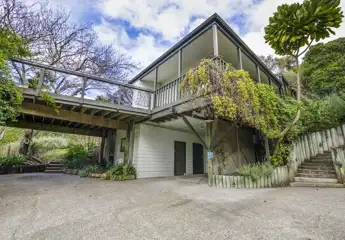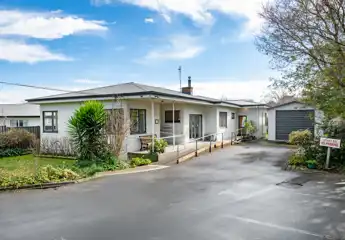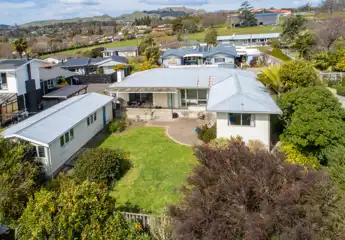3 Greenwood Road, Havelock North, Hastings
price TBC
5
3
2
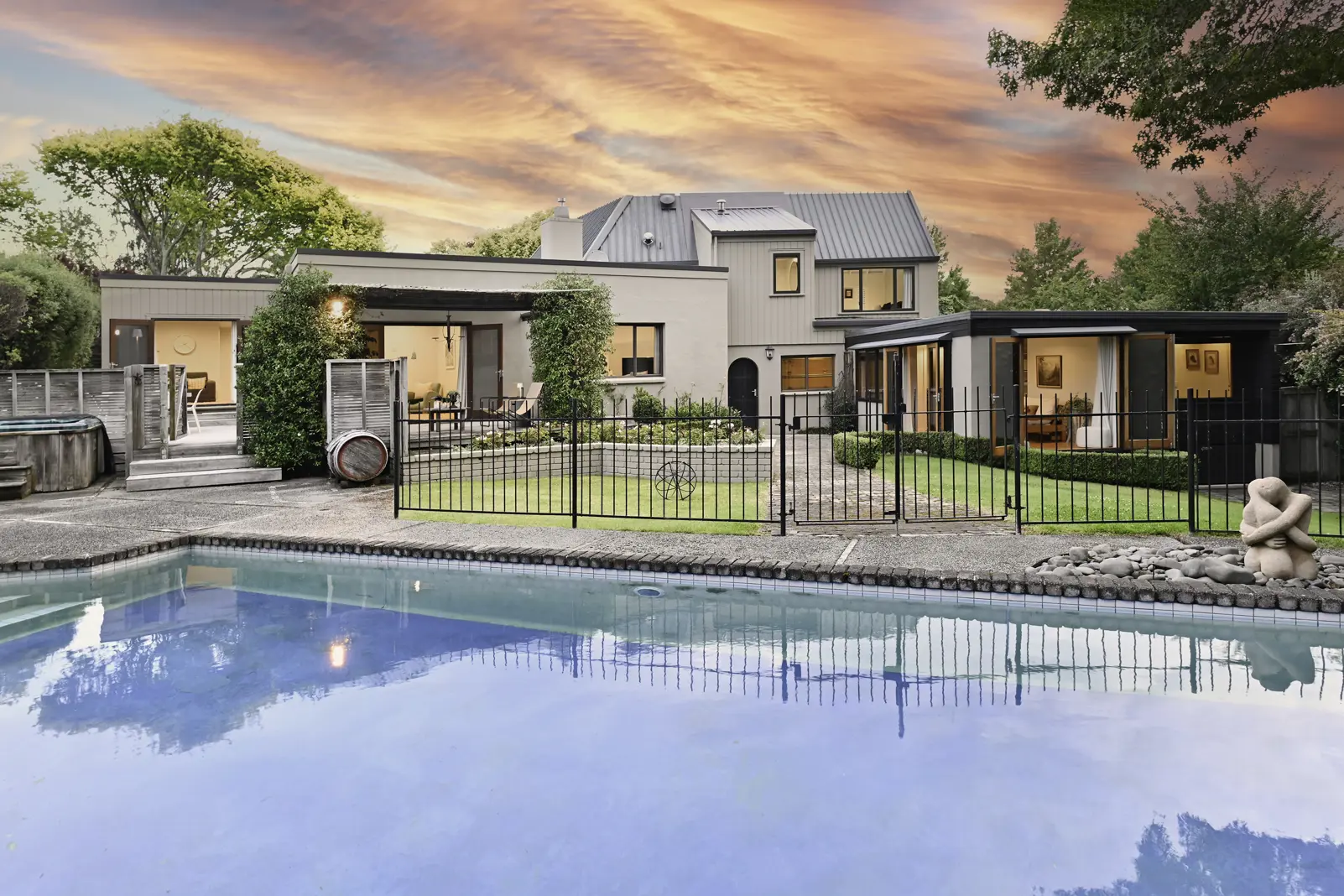
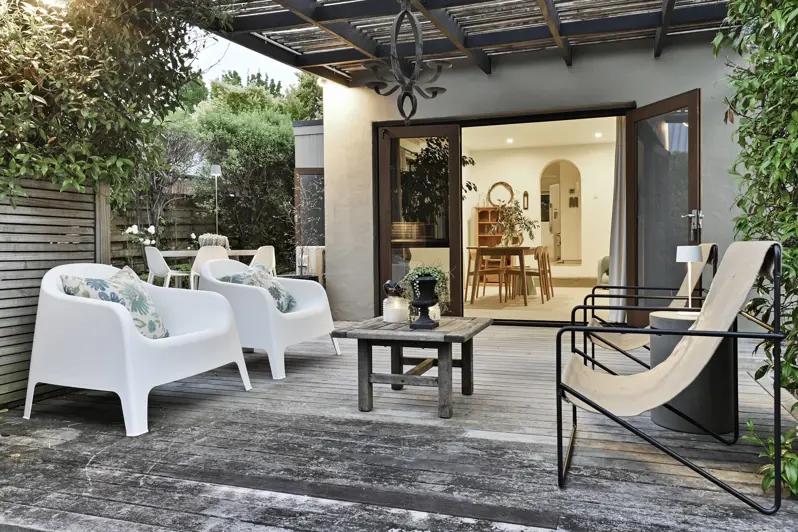
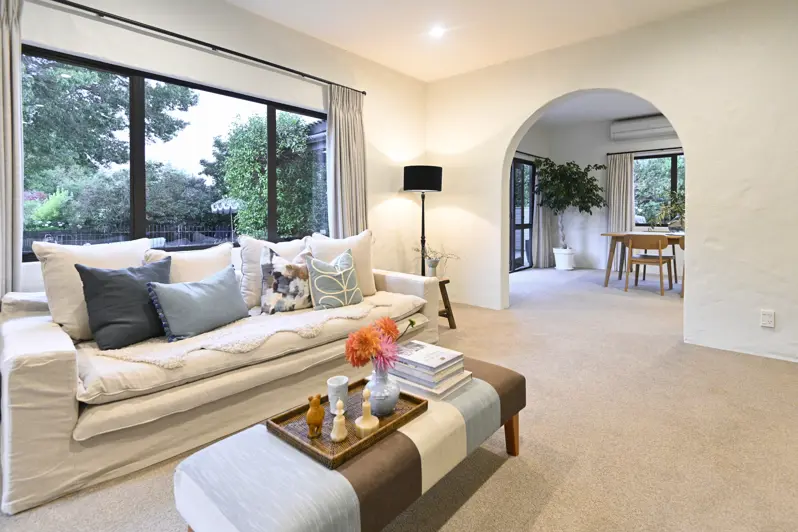
Even better than before
This delightful family home to be sold by Tender. This thoughtfully designed 300sqm home built in the 70's and modernised for today's living is located in one of the most sought after areas of Havelock North, with close proximity to popular schooling and the village, this private and peaceful home offers unsurpassed family living. Enter through the lush, walled topiary gardens. With remodelled kitchen and bathrooms, extensive double glazing and skylights, Rinnai gas fire and two large heat pumps, this split-level home has three different living spaces, outdoor areas with the bonus of a pool, looking over a peaceful green backyard. The four bedrooms and three bathrooms (with underfloor heating) in the main residence are light and tasteful. Retire to the large spacious master bedroom with walk in wardrobe and ensuite. The main living areas are open and welcoming, choose from a haven of peace and solitude or be part of the social gathering in the open plan kitchen and dining room. The kitchen is complete with ample storage and granite benchtops, Miele dishwasher and oven. The outdoor living is an extension of the home, fantastic for entertaining and built with sun in mind. The jewel in the crown is the semi-detached second dwelling with a separate entrance, beautiful living area, bedroom and bathroom. This calm and inspiring space would make a beautiful art studio or an excellent Airbnb. Included in the list of extras is an integral double garage, carport parking, tool shed, office and hobby area. To truly appreciate all this dream home has to offer, a personal visit is recommended. Don't miss out on the opportunity to establish yourself in this desirable location. Contact us today to schedule a viewing and take the first step towards making this house your new home.
Chattels

3 Greenwood Road, Havelock North, Hastings
Web ID
HVU115102
Floor area
300m2
Land area
1,176m2
District rates
$5107.05pa
Regional rates
$626.28pa
LV
$670,000
RV
$1,650,000
