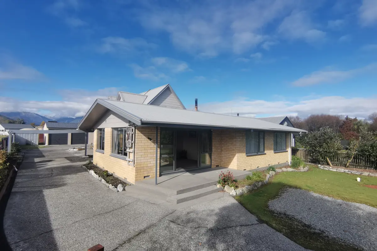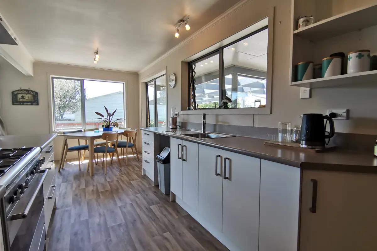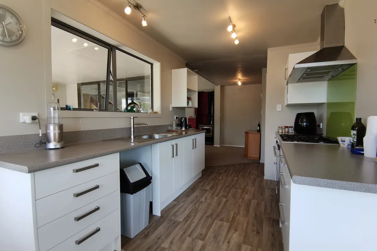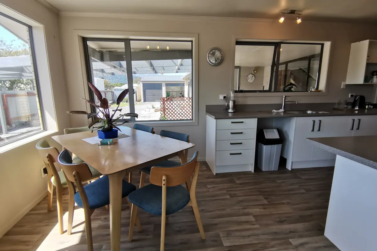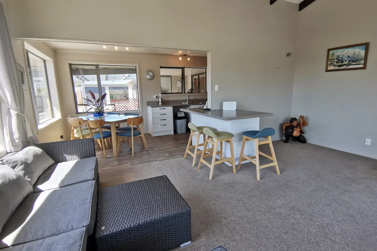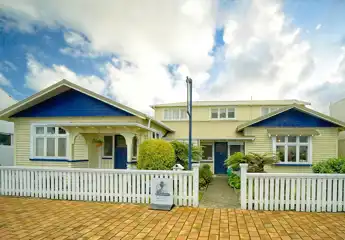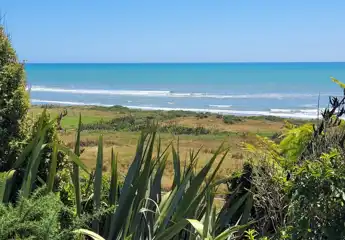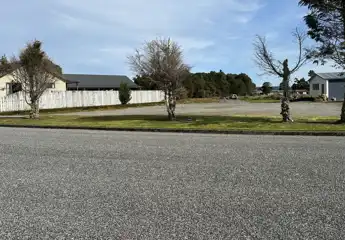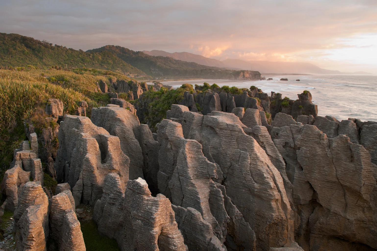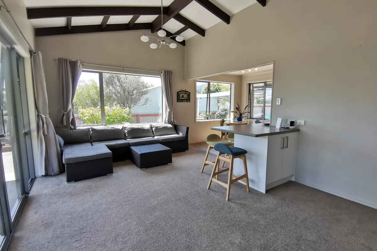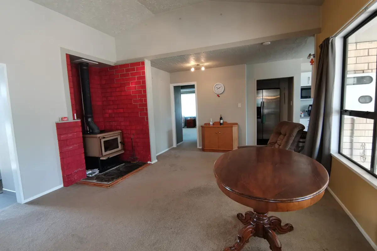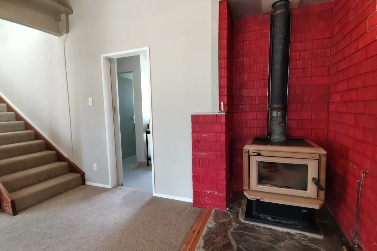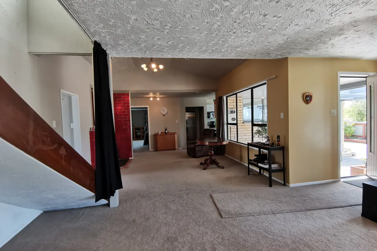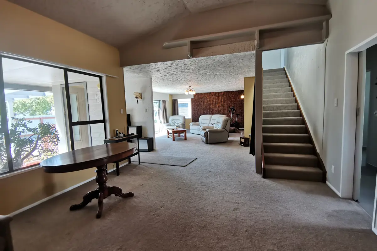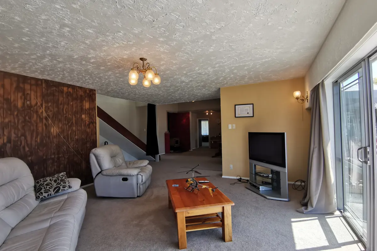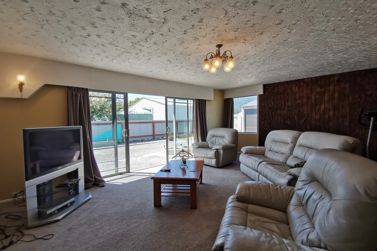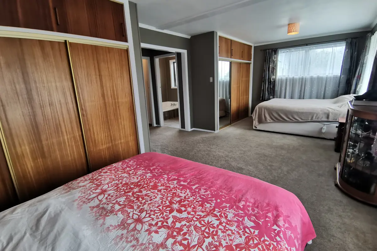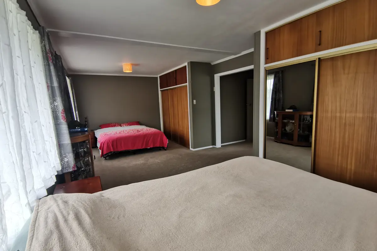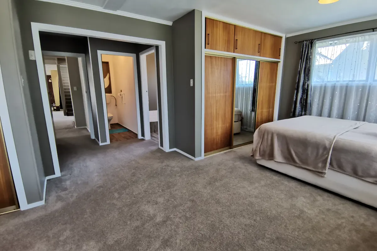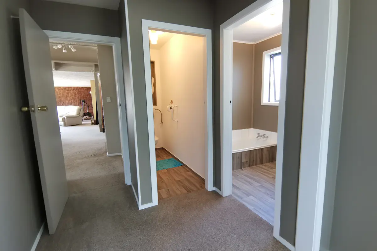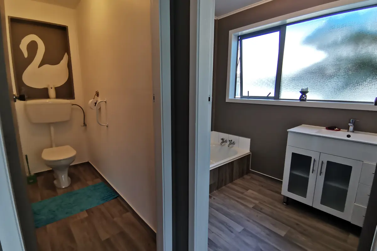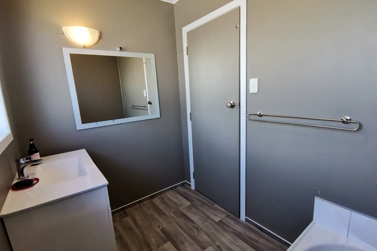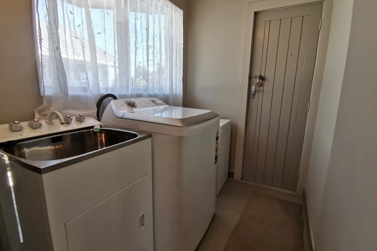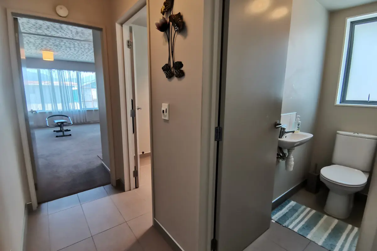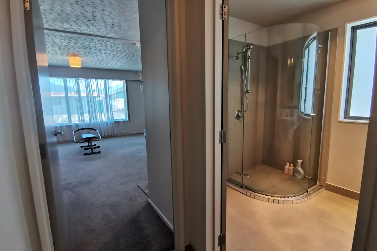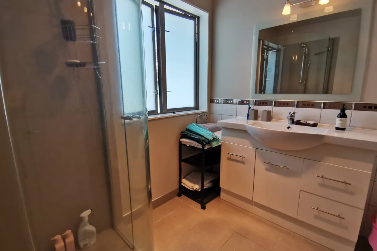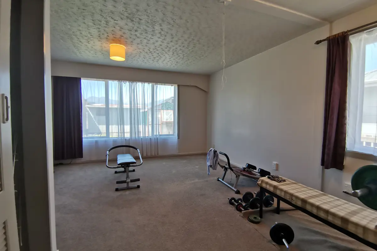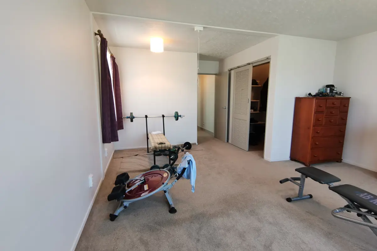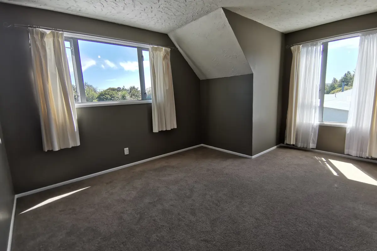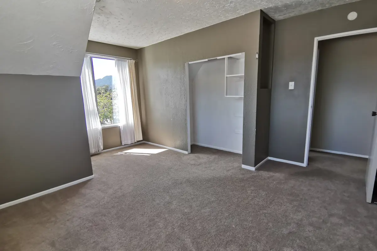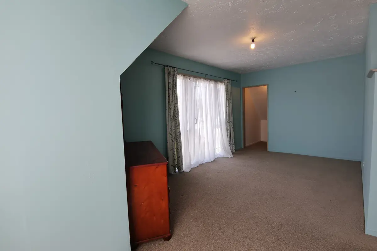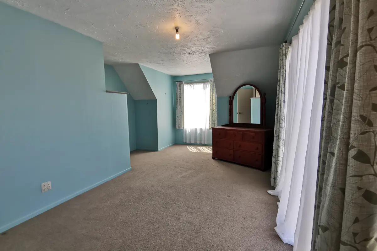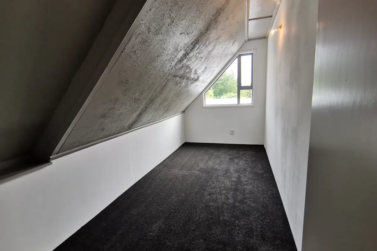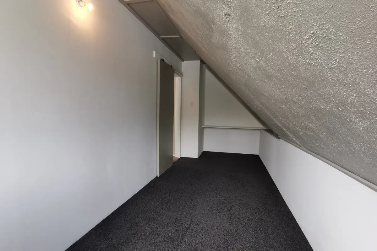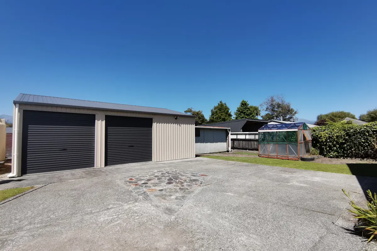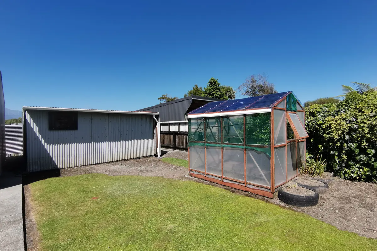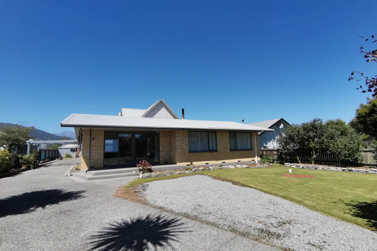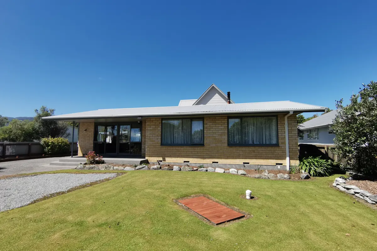9 Bowen Street, Kokatahi, Westland
Buyers $598,000+
5
2
2
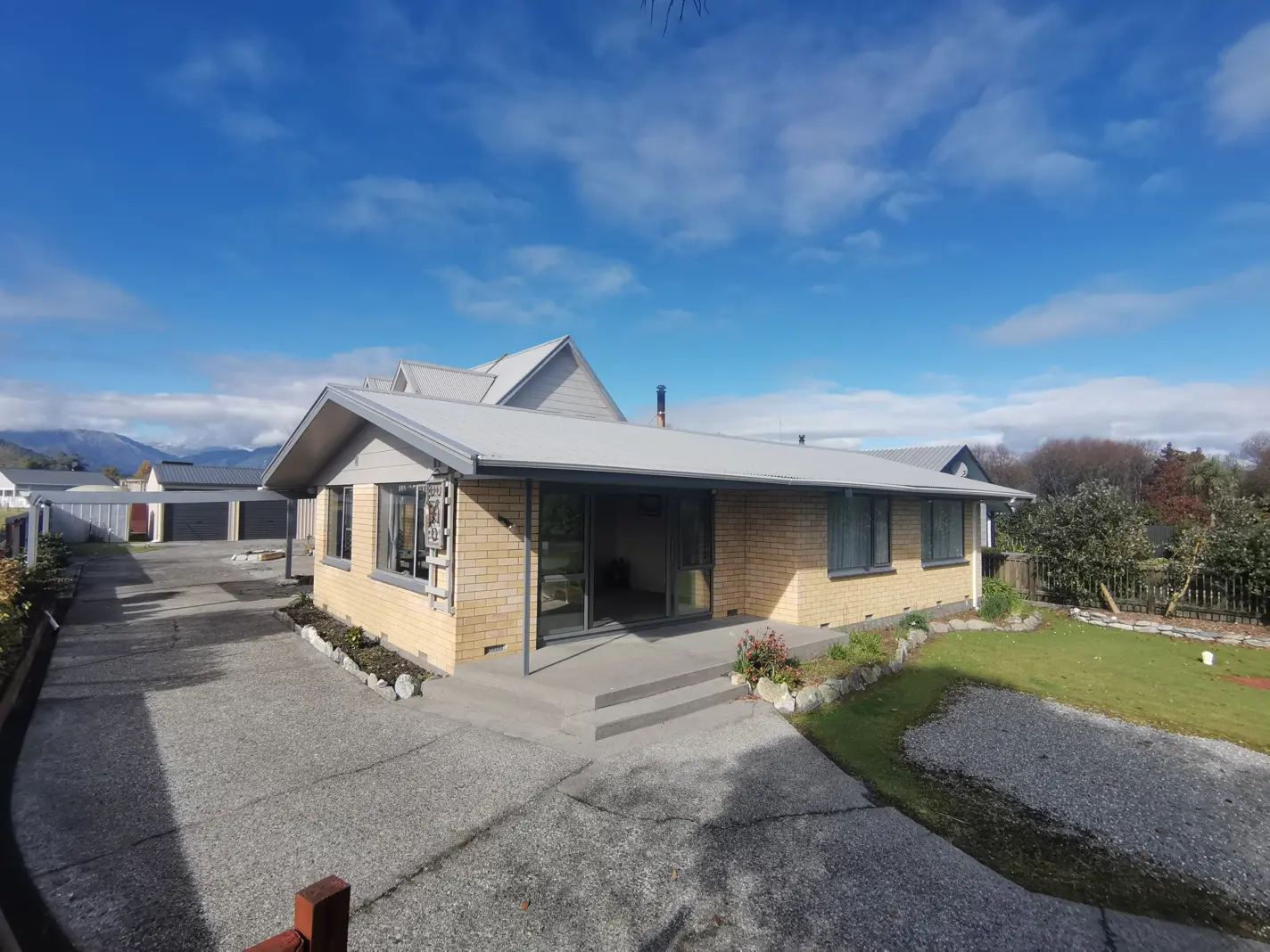
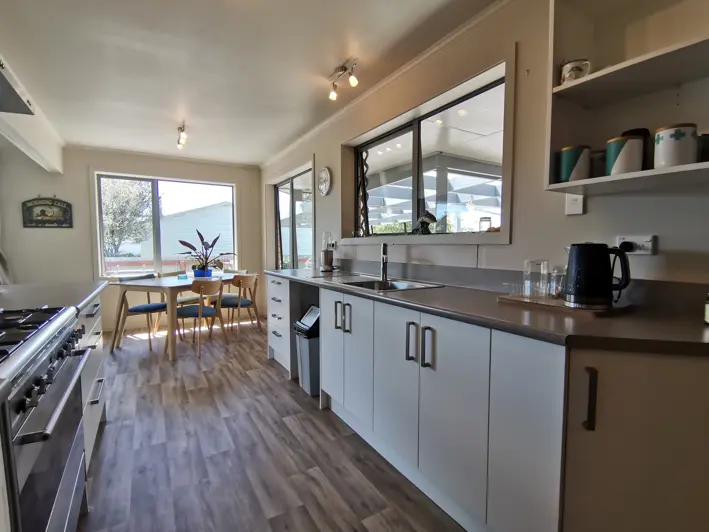
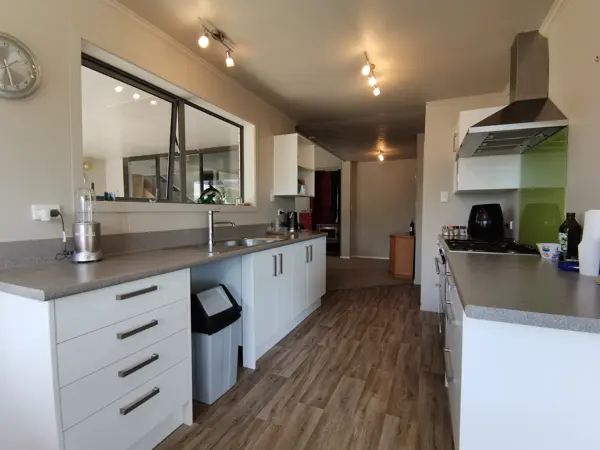
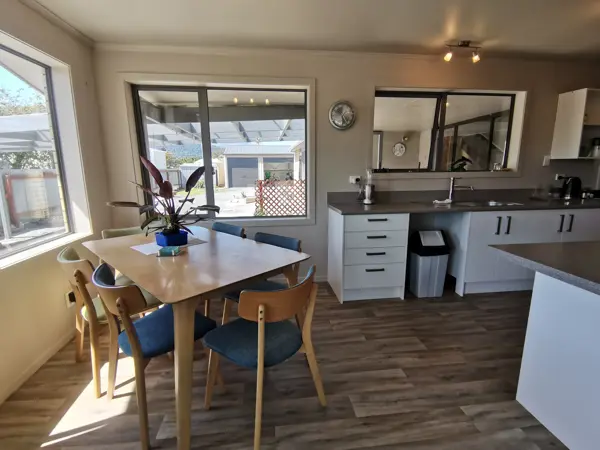
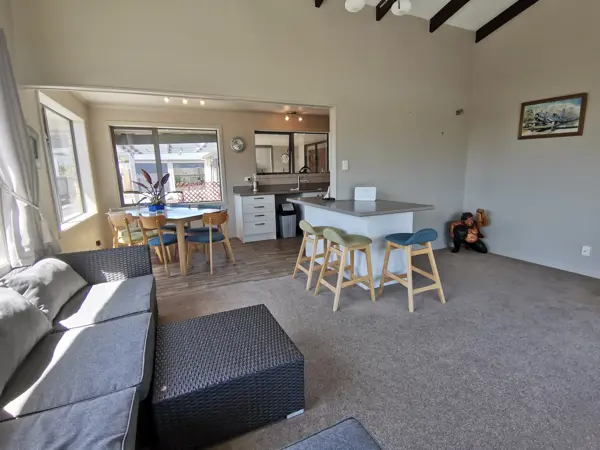
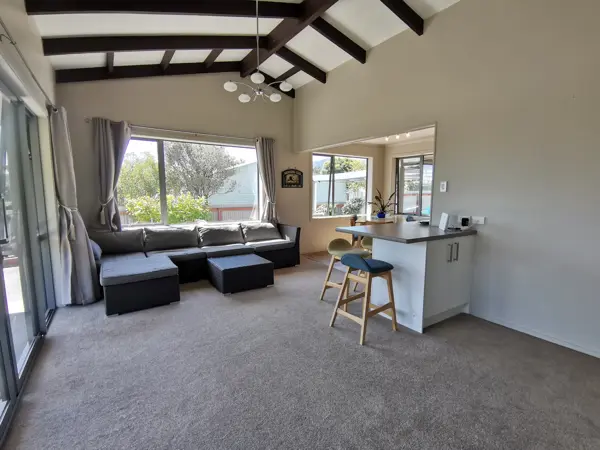
+28
Family living in Kokatahi
This spacious family home is located just approximately 16km from Hokitika and offers ample space with five bedrooms, thoughtfully divided between two levels, providing both privacy and convenience. The updated kitchen and two bathrooms ensure modern comfort and convenience for your family's needs. Stay comfortable year-round with a multi fuel fire, ceiling, and wall insulation, and the majority of the joinery being double glazed, ensuring energy efficiency and comfort in every season. Set on a generous 1,010m2 section, this property boasts low maintenance living with its durable permanent materials of brick and hardiplank, concrete piles, and concrete slab. Additionally, you will find a powered workshop, hot house, well water, gas water heating, and septic tank for hassle-free living. With a 265m2 floor area, and two living areas, there's plenty of space for everyone to spread out and relax. The level section offers ease of access while the 2 car garage and single carport provide ample parking options. Conveniently located near the local school and pub, this family home offers the perfect blend of rural tranquility and modern convenience. Don't miss the opportunity to make this your forever home. Schedule your viewing today!
Chattels
9 Bowen Street, Kokatahi, Westland
Web ID
HKU178881
Floor area
265m2
Land area
1,010m2
District rates
$2,209.81 pa
Regional rates
$447.13 pa
LV
$43,000
RV
$385,000
5
2
2
Buyers $598,000+
View by appointment
Contact

