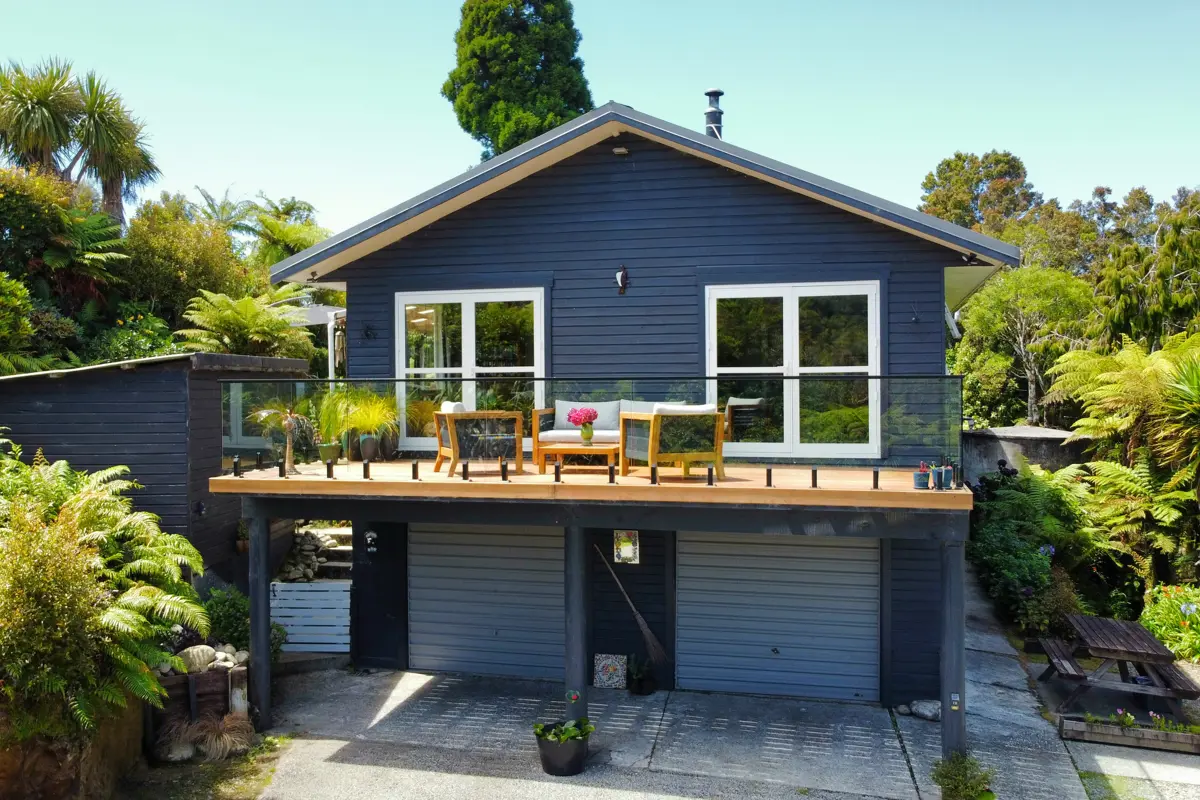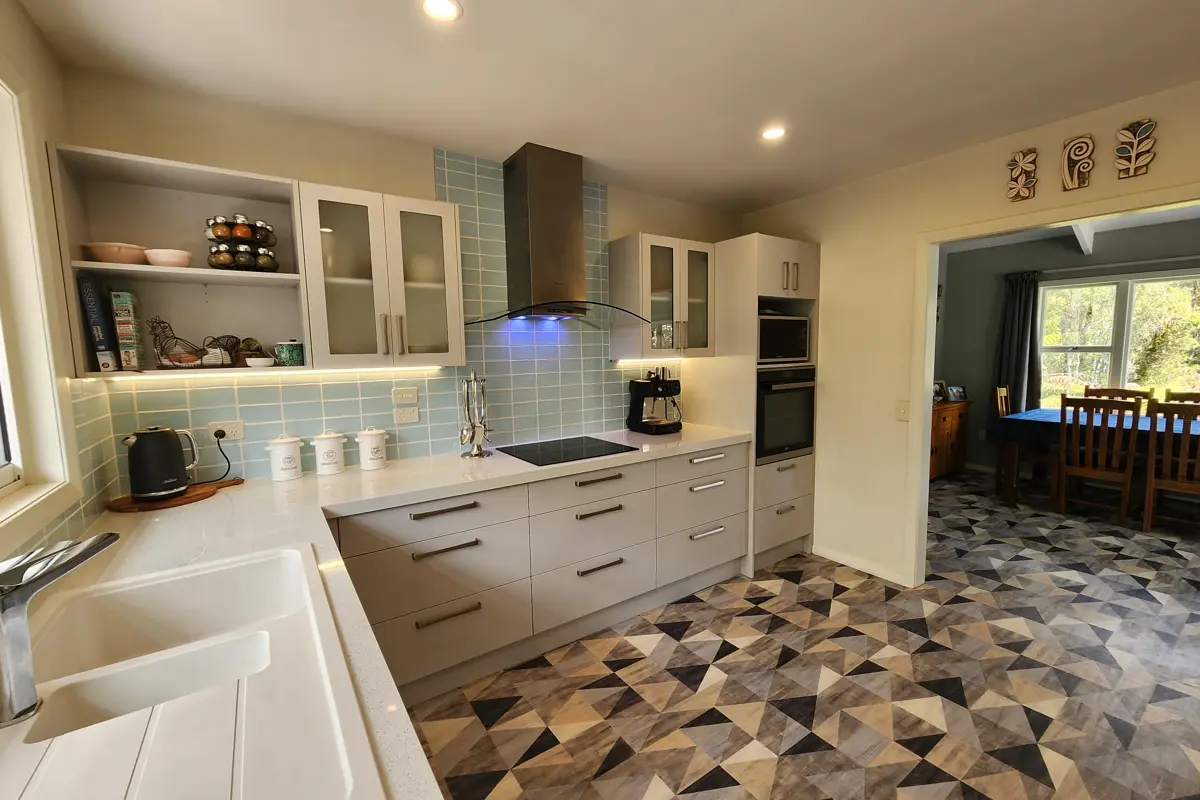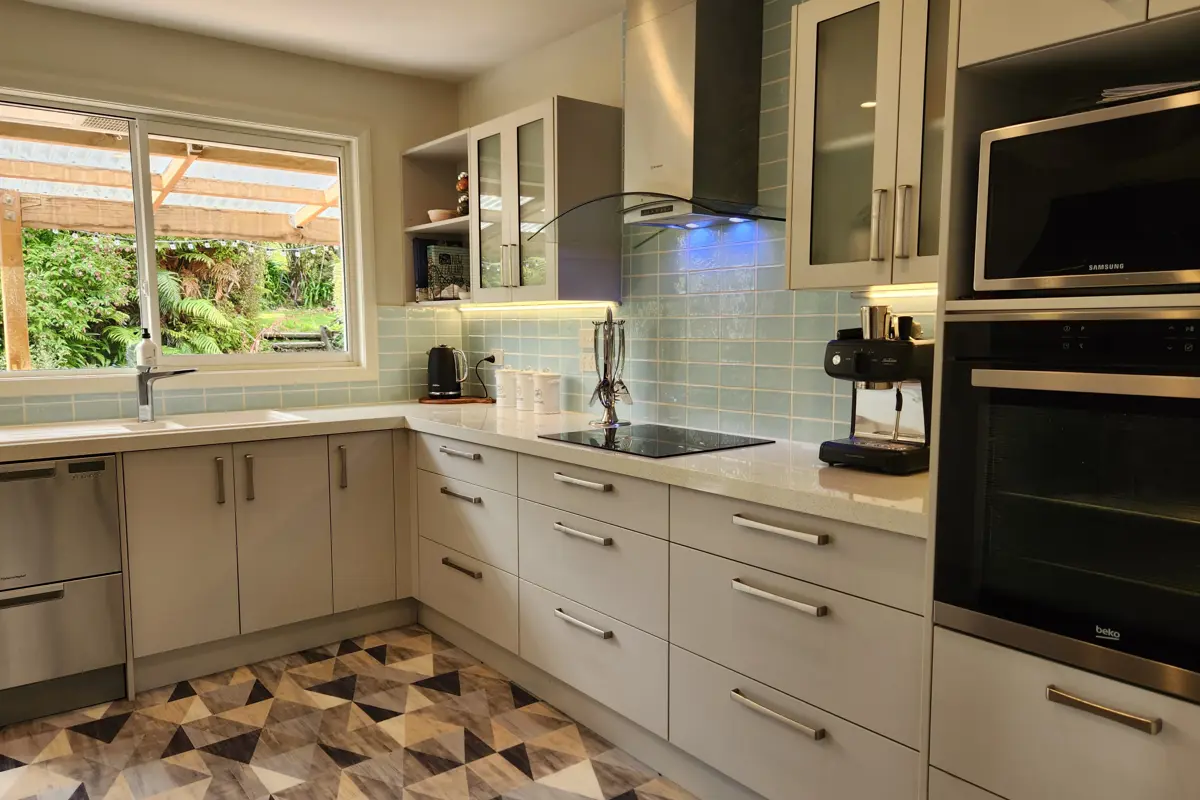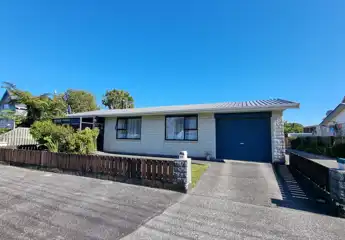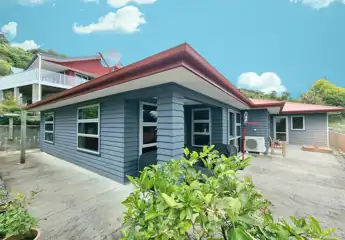692 Rutherglen Road, Marsden, Greymouth
price TBC
4
2
2
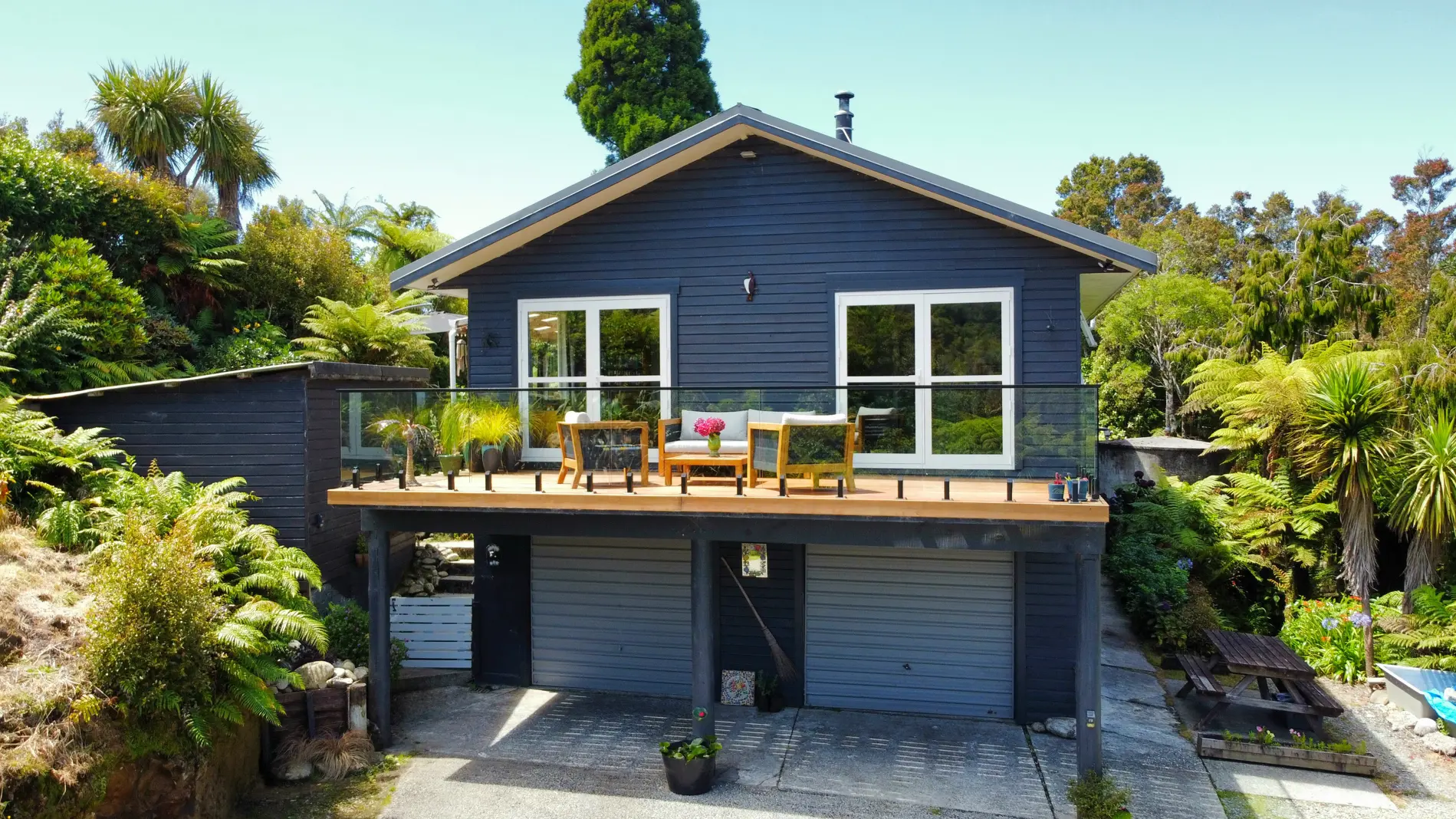
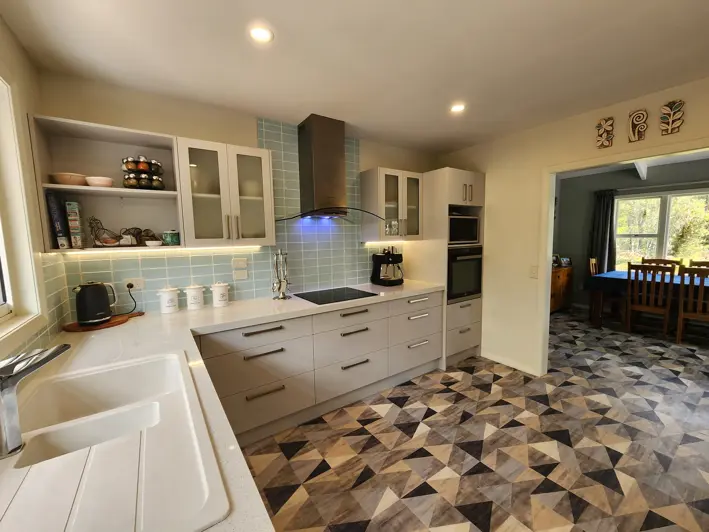
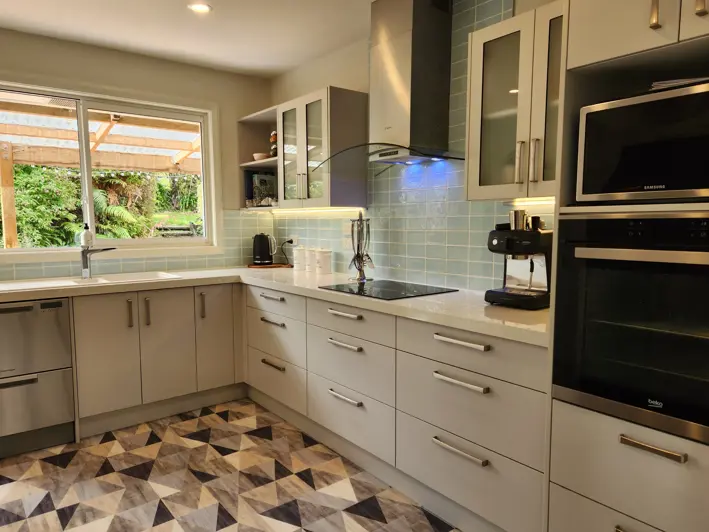
Rutherglen oasis
This tastefully renovated home has it all, only a short commute, while being nestled in the heart of nature. The modernised home has a large 276m2 floor plan over two levels offering four bedrooms, two bathrooms, expansive garaging, a workshop and much more. Step inside and experience the modern charm of the open plan living and dining areas enhanced by the raked ceilings and exposed rafters. Large double glazed French doors allow plenty of natural light through into the home as well as opening out onto a balcony that overlooks the breathtaking surroundings. The well-designed kitchen boasts high-quality appliances, making it a chef's delight with plenty of room to move and ample storage. The master bedroom having a walk-in wardrobe and outdoor access. Two further bedrooms are located on the first floor each having built in wardrobes and one with patio access all which are serviced by the main bathroom. The ground floor offers an additional bedroom, perfect for guests or extended family members. The convenience is further enhanced by a kitchenette, bathroom and laundry on the same level, providing complete independence with access through the large double garage or laundry door. Outside, the property dazzles with its expansive 6.2ha native grounds. Experience the serenity as you explore the peaceful surroundings with large grounds providing space for outdoor activities and potential for creating your own oasis with native walks and even gold panning options with creeks nearby. Viewing this property is a must.
Chattels
692 Rutherglen Road, Marsden, Greymouth
Web ID
GYU174345
Floor area
276m2
Land area
60,700m2
District rates
$1,902.70pa
Regional rates
$579.33 pa
LV
$195,000
RV
$560,000
4
2
2
price TBC
View by appointment
Contact



