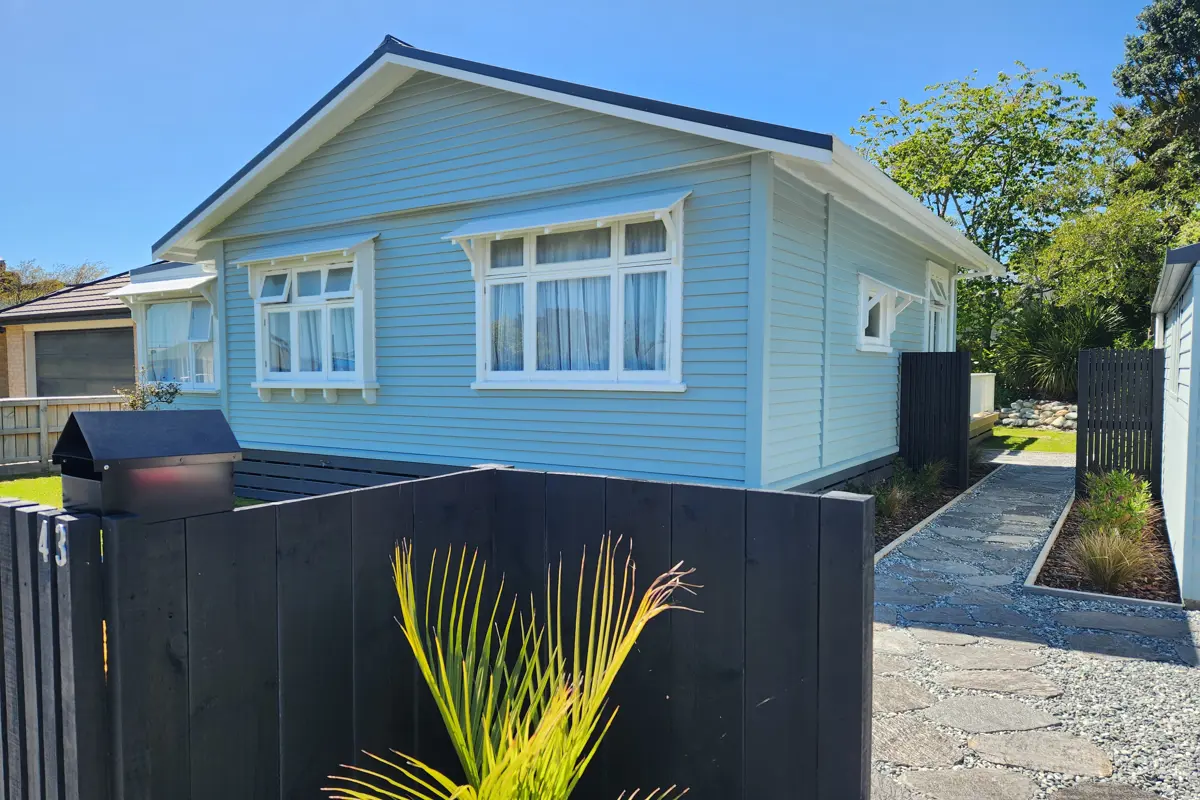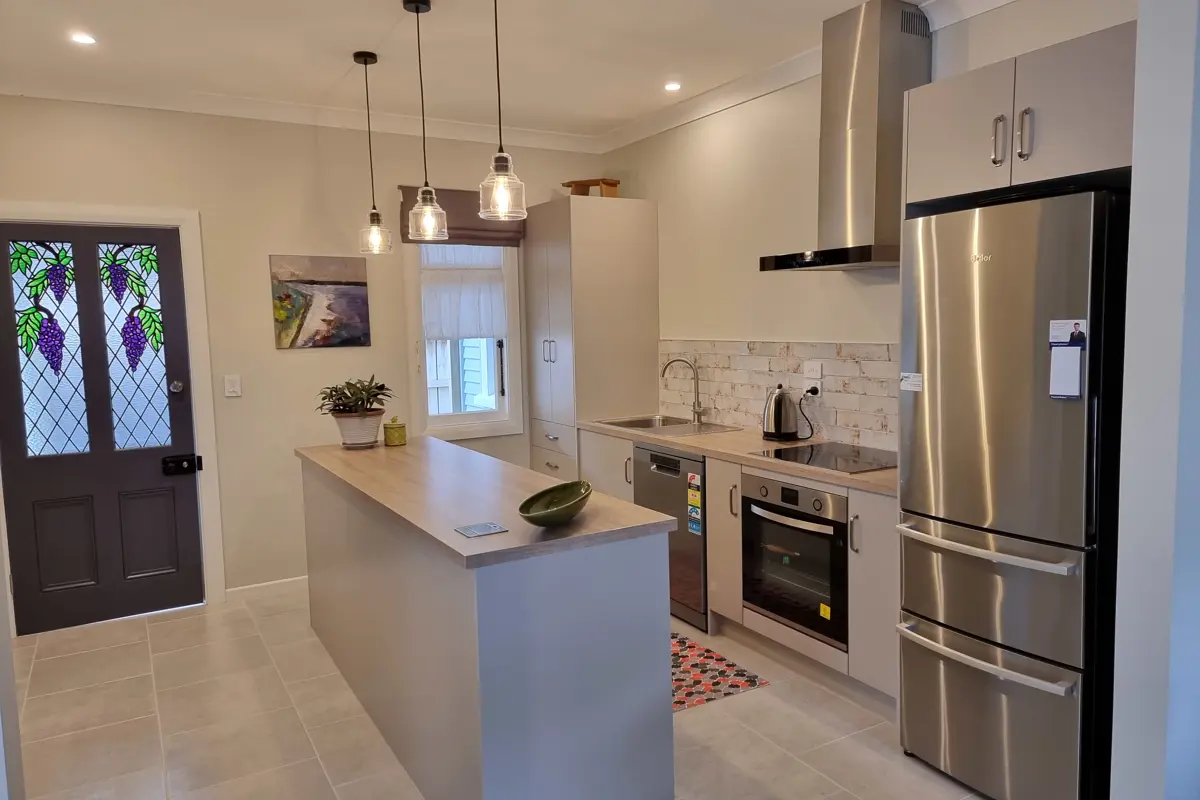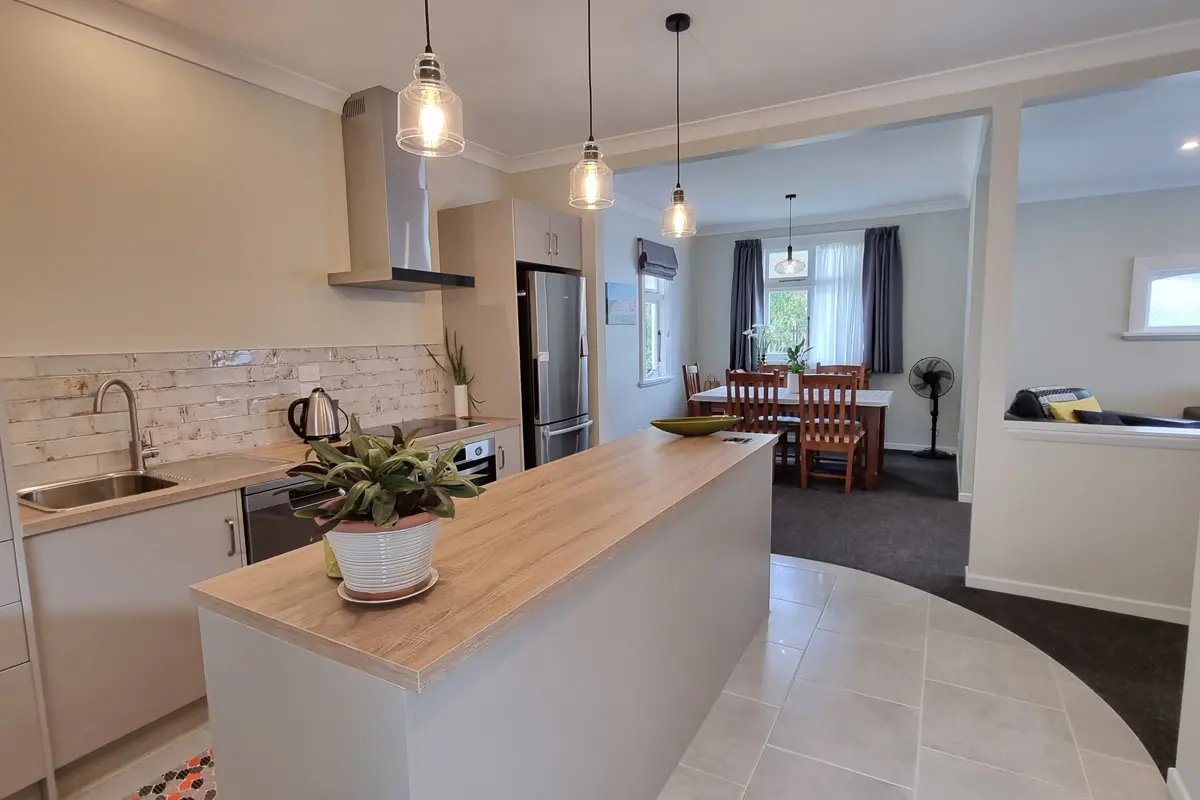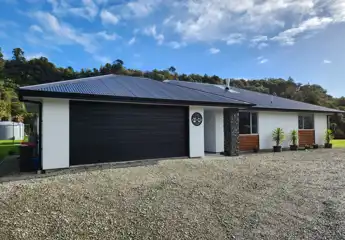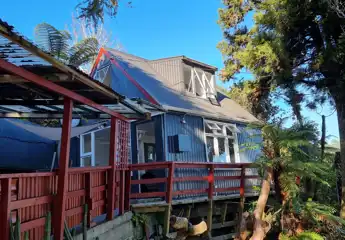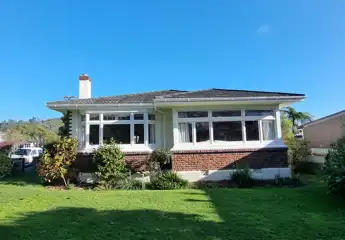43 Milton Road, Greymouth
price TBC
3
1
1
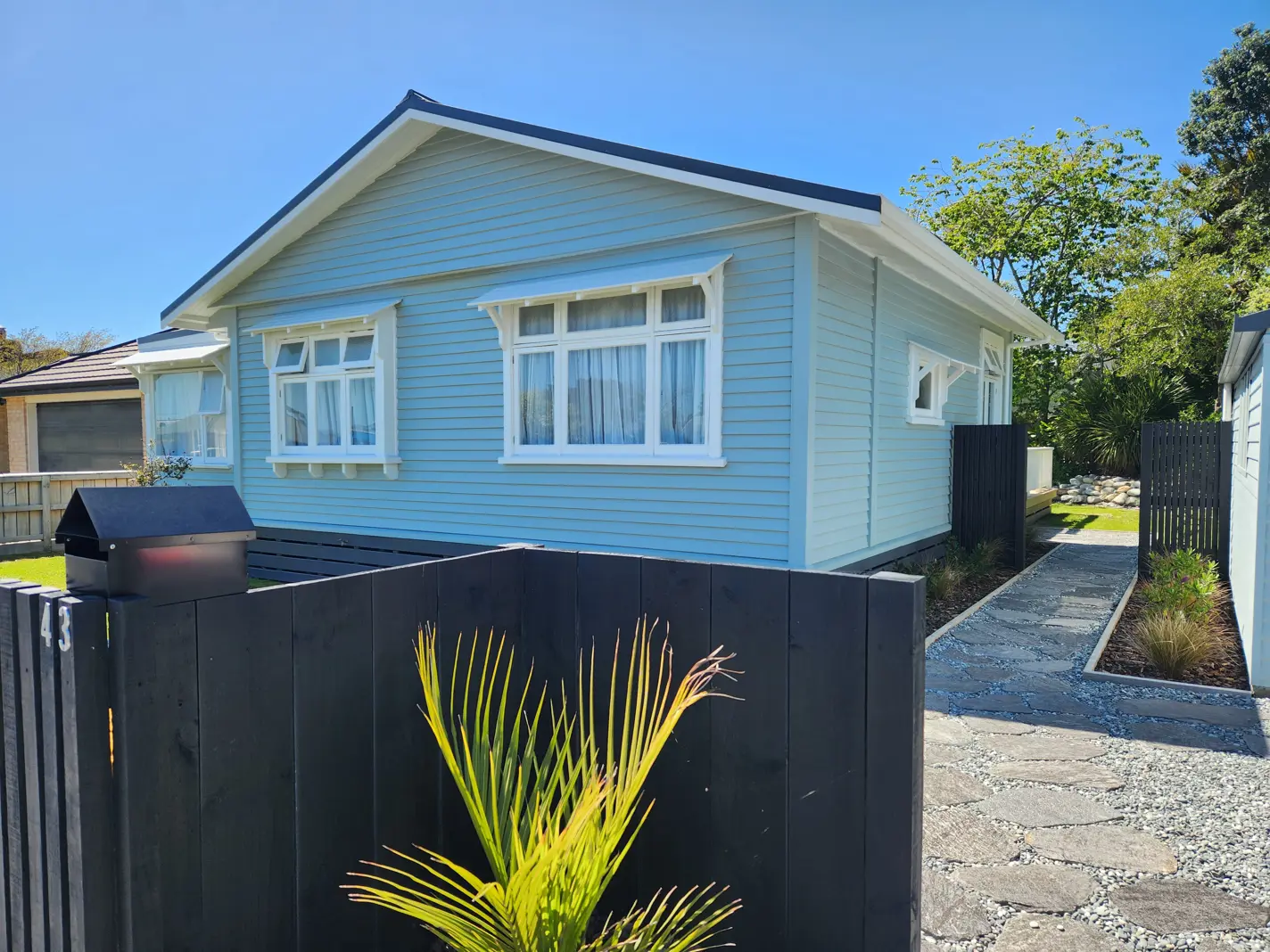
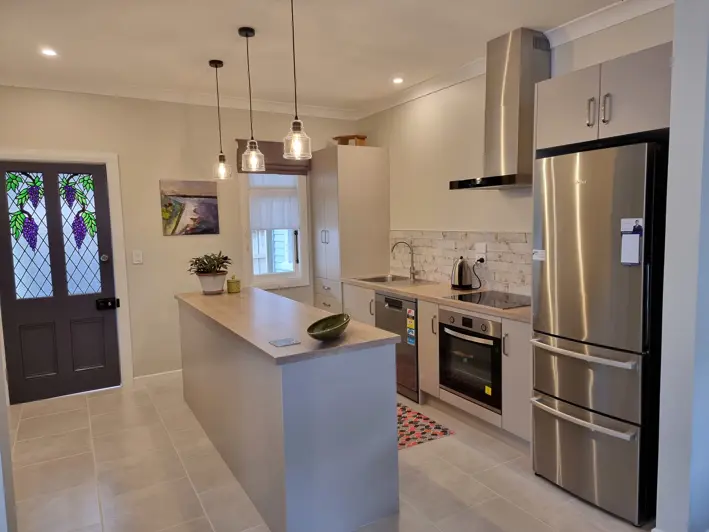
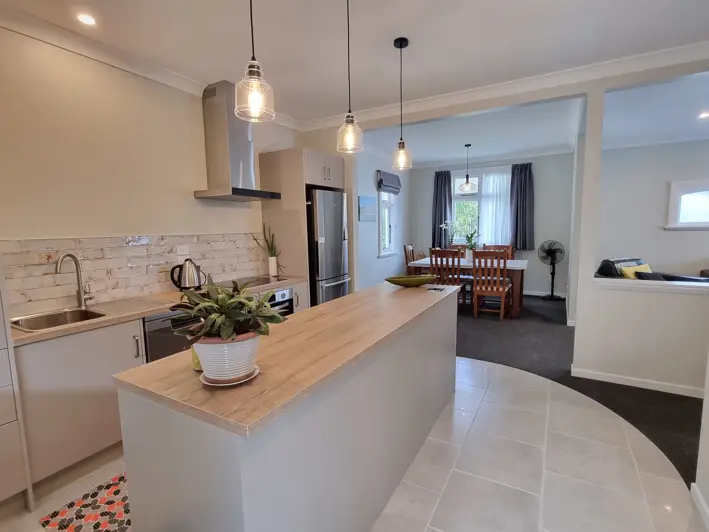
Owner wants sold, view now
Why build when you have the opportunity to own a fully renovated home in a central location. With its modern fixtures, impeccable design and the reassurance of re-wiring, replumbing and connected to the updated town sewage scheme you can simply move into this three-bedroom gem and enjoy what's on offer. Step inside and be greeted by a beautifully presented interior, the modern kitchen is a stand out feature with sleek countertops and near new quality appliances while the light-filled open plan living spaces make this house a delight to come home to. The fully renovated bathroom boasts sleek tiles, a stylish vanity and acrylic shower along with a powder room to service the master bedroom with a toilet and vanity to ensure convivence and ease of use for all residents. The exterior of the property features timber weatherboard cladding and colorsteel roof, ensuring durability and low maintenance. The landscaped section will impress with its schist pathways and a tiled patio covered area, creating a perfect setting for outdoor entertaining or a relaxed retreat. Also recently constructed at the rear of the home is a perfectly positioned decking area inviting the morning sun while you enjoy the fresh air. Situated in a desirable location, 43 Milton Road is surrounded by schools and amenities, offering a convenient and enjoyable lifestyle. With its modern updates and central positioning, this property is ideal for families, professionals, or those looking to downsize without compromising on quality.
Chattels
43 Milton Road, Greymouth
Web ID
GYU171847
Floor area
120m2
Land area
649m2
District rates
$3,482.97 pa
Regional rates
$492.89 pa
LV
$110,000
RV
$220,000
3
1
1
price TBC
View by appointment
Contact



