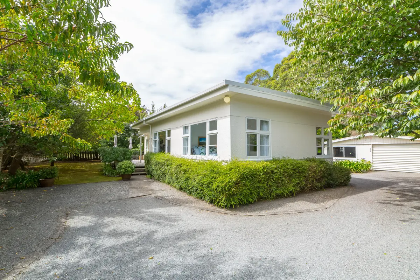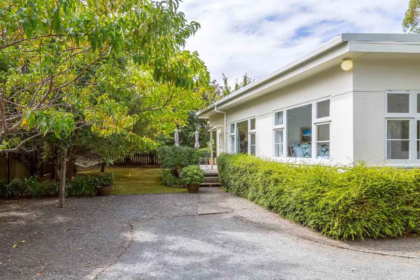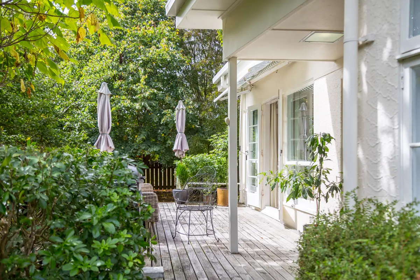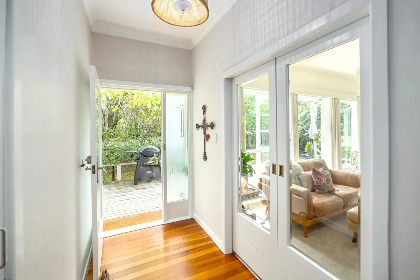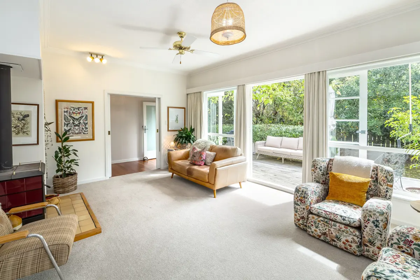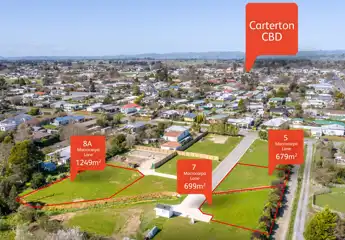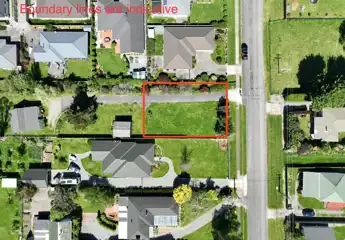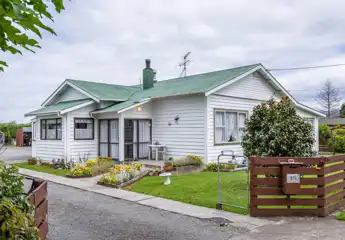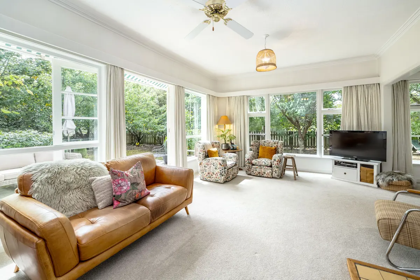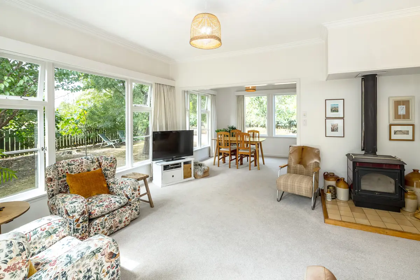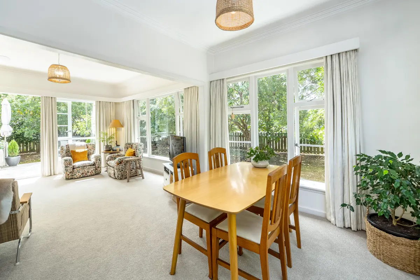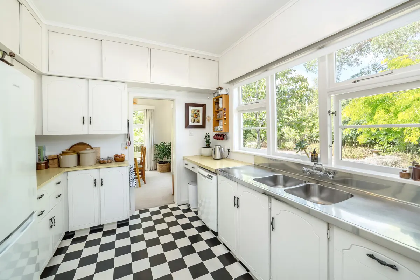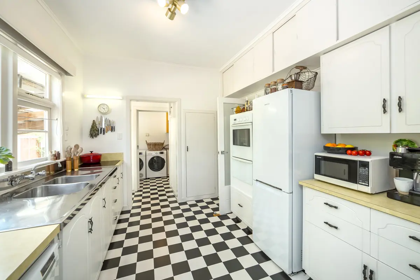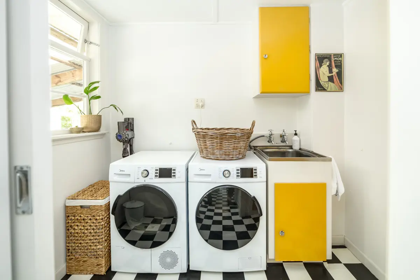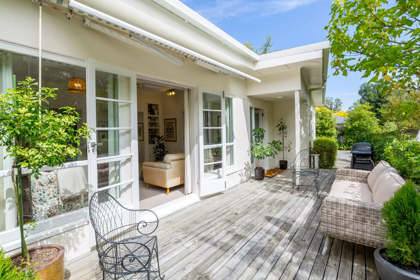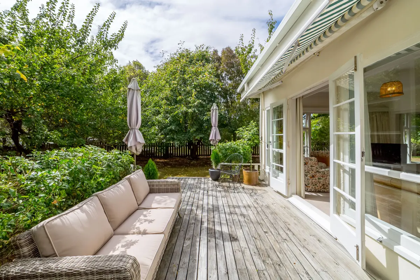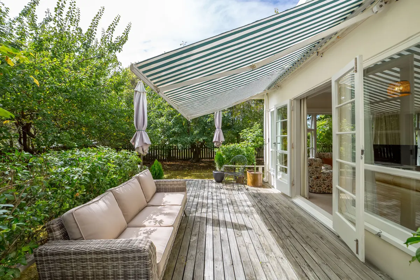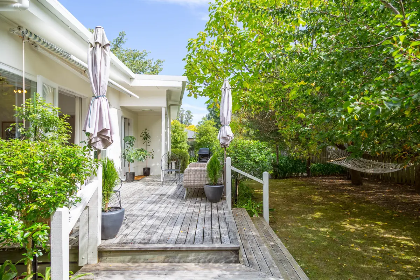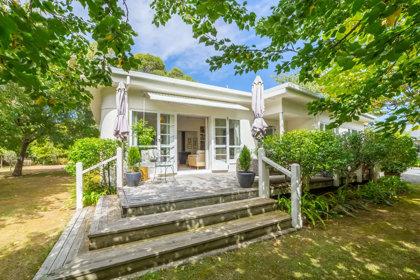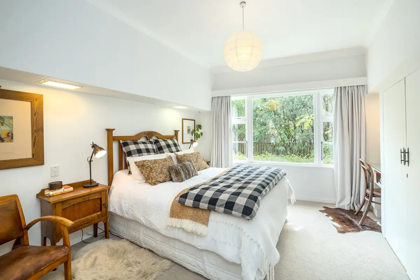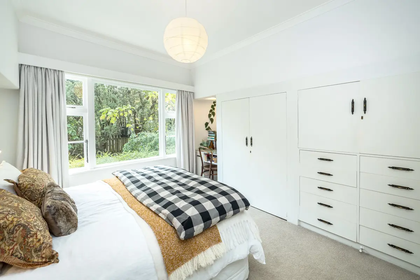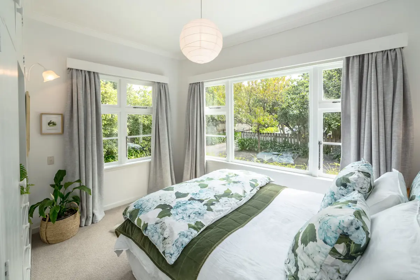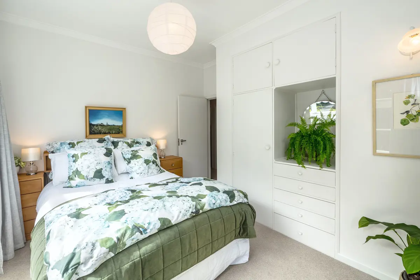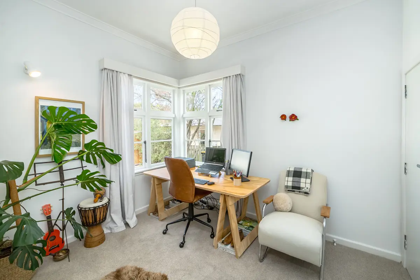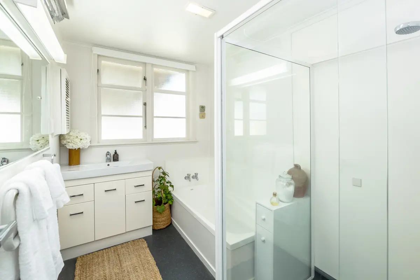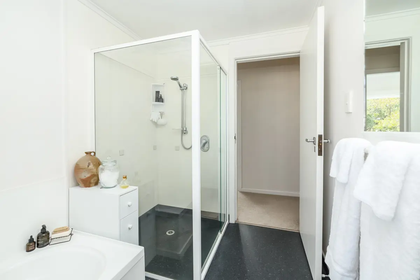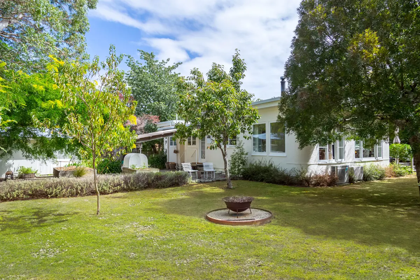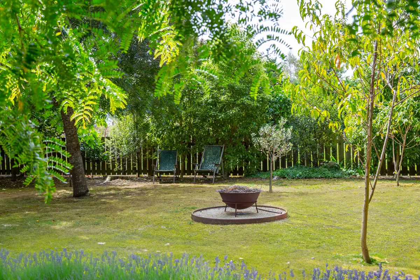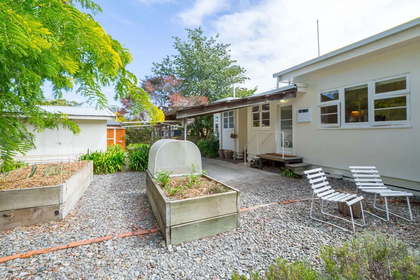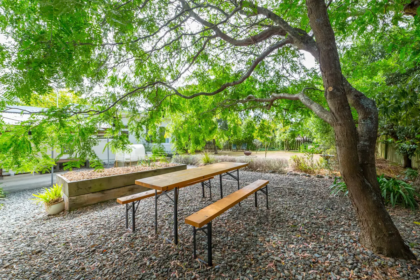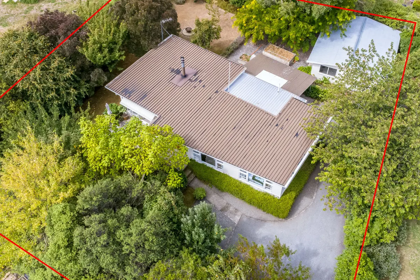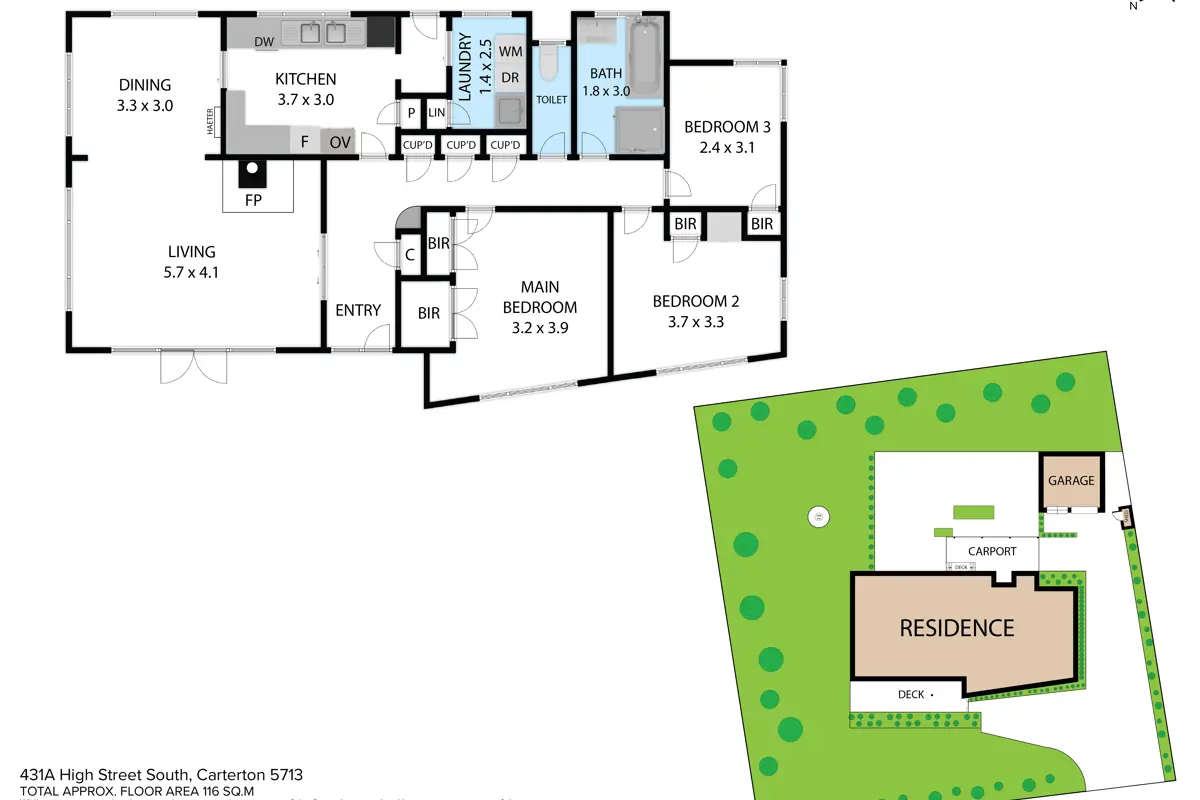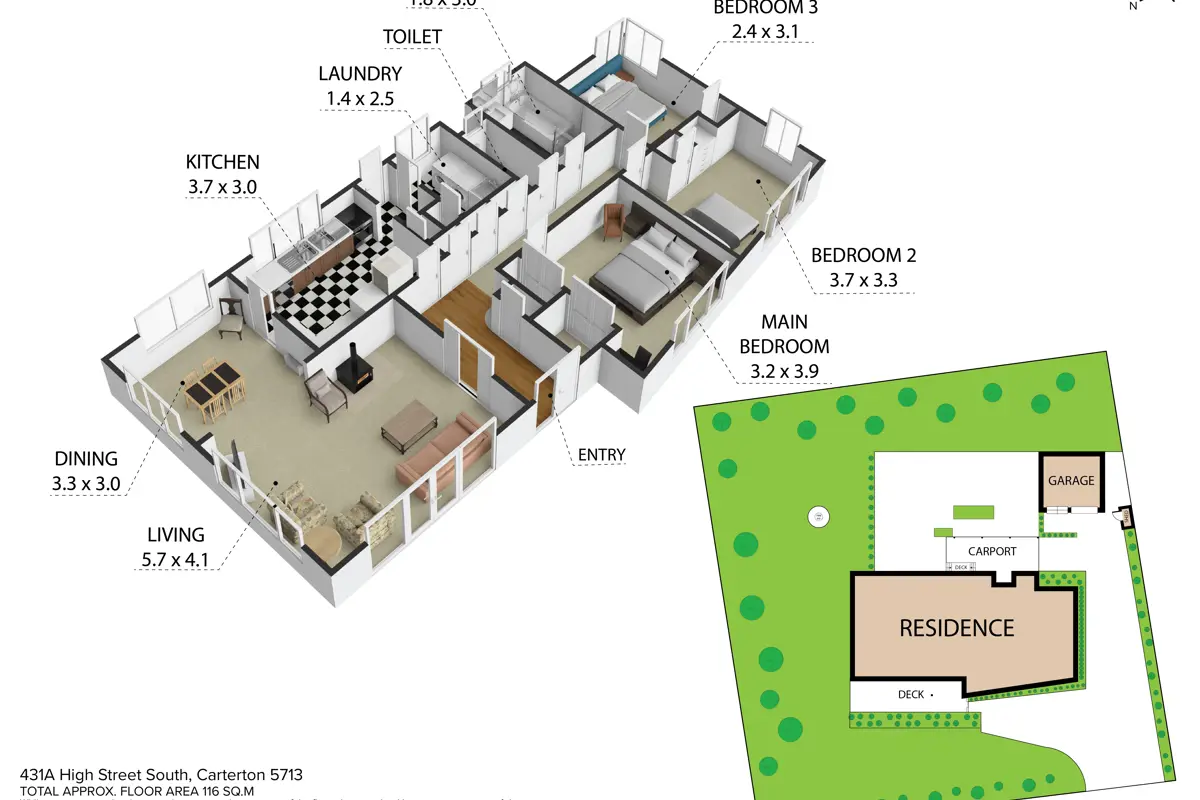431A High Street South, Carterton
By Negotiation
3
1
1
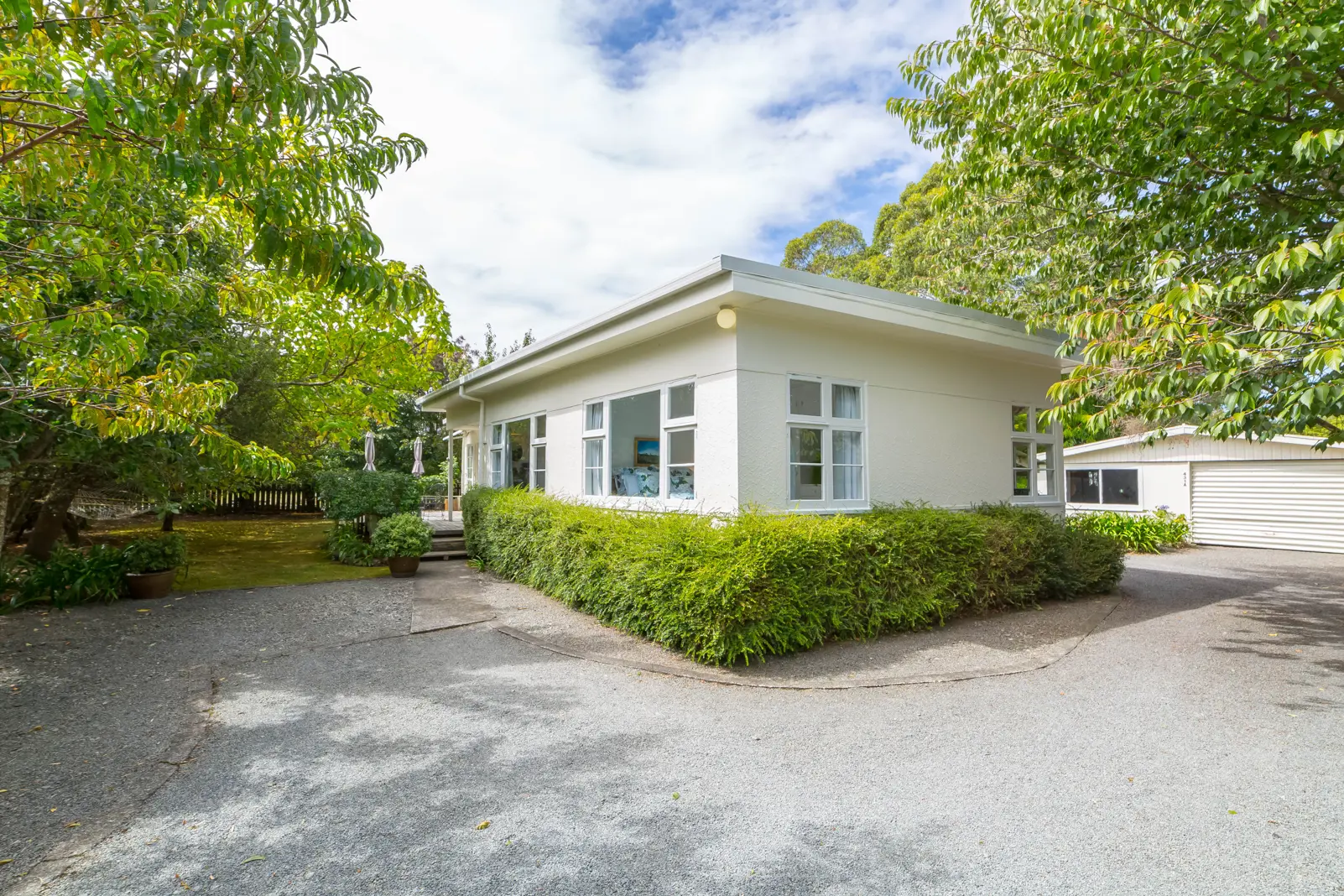
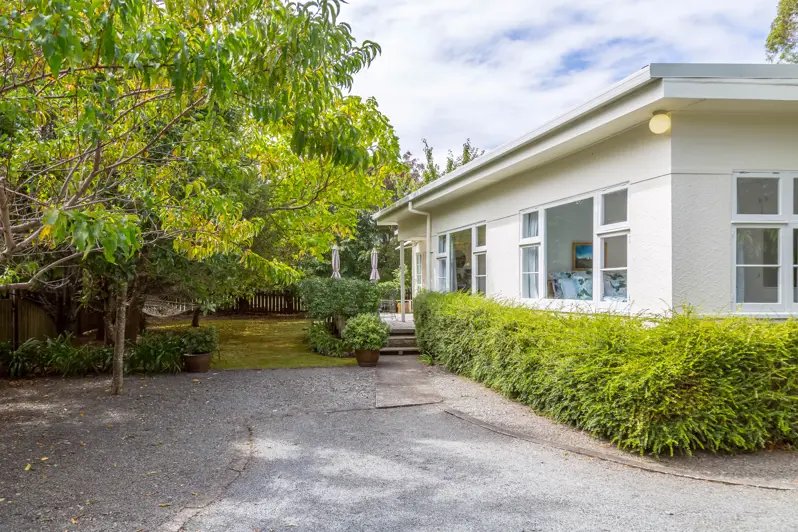
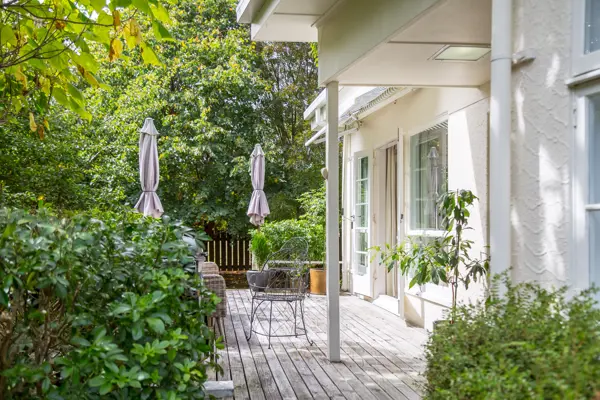
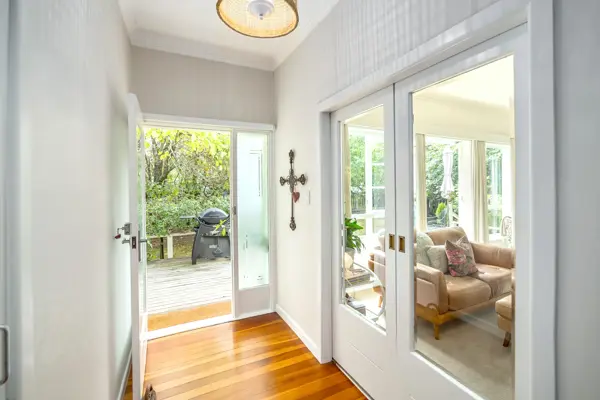
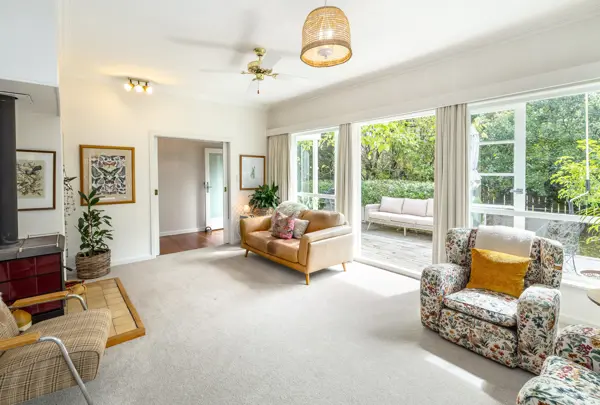
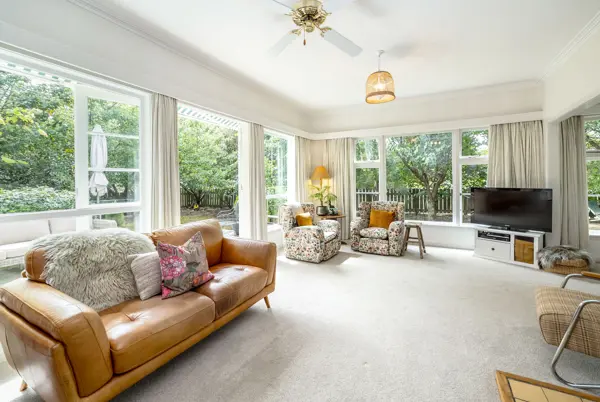
+24
Timeless charm and comfort
Step into the embrace of comfort and charm within this delightful 1940s 3-bedroom home, exuding character from every corner. Tucked away on a spacious 1,113m2 (approx) back section, this residence offers tranquility amid an established setting adorned with fruit trees, manicured gardens, and various entertaining areas, creating a picturesque outdoor space. Privacy and security are ensured with the fully fenced property. Inside, the home radiates character, featuring large picture windows that flood the interior with natural light, high ceilings, and cleverly integrated built-in storage solutions. The open-plan living and dining areas seamlessly extend through French doors to a deck, providing an idyllic spot for outdoor relaxation. The functional and modernised family bathroom, boasting both a bath and shower, caters to the needs of a busy household. Year-round comfort is guaranteed with ceiling and underfloor insulation, two heat pumps and a wood burner. Practical amenities include a separate laundry, a carport, and a large single garage with a workshop, offering convenience and additional storage. This property effortlessly blends comfort and convenience, making it an ideal home for those seeking a relaxed and character-filled lifestyle. This abode, an absolute gem, is expected to generate high interest. Don't miss out - get in touch today. This opportunity won't last long.
Chattels
431A High Street South, Carterton
Web ID
GU179250
Floor area
120m2
Land area
1,113m2
District rates
$4611.50pa
LV
$280,000
RV
$560,000
3
1
1
By Negotiation
Upcoming open home(s)
Contact


