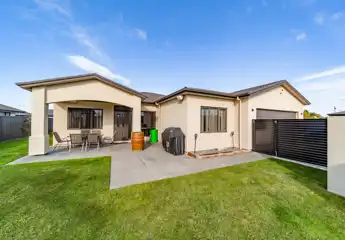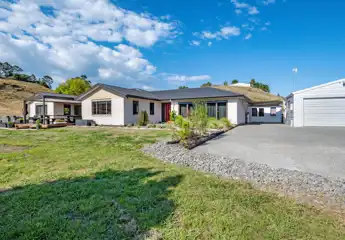24 Akaroa Road, Poraiti, Napier
price TBC
4
2
2



Motivated vendors ready to go
This stunning family home with all its modern comforts is the perfect blend of style and functionality. The well designed kitchen is part of a generous, informal open plan living area and this easily allows the chef to remain engaged with family or guests during meal preparation; essential if you love to cook and entertain. The separate lounge can be conveniently closed off to become a quiet retreat or opened up as the occasion requires. Both living areas, as well as the master bedroom, have good flow outdoors to the patio and private backyard. The integral garage incorporates a purpose-built workshop area for tools, storage and projects, there's also a Loft area for extra storage. There's even room to park your motorhome or boat behind security gates! This truly is a home that won't disappoint.
Chattels
24 Akaroa Road, Poraiti, Napier
Web ID
GMU176889
Floor area
231m2
Land area
613m2
District rates
$3103.36pa
Regional rates
$547.74pa
LV
$450,000
RV
$1,050,000
4
2
2
price TBC
View by appointment
Contact






