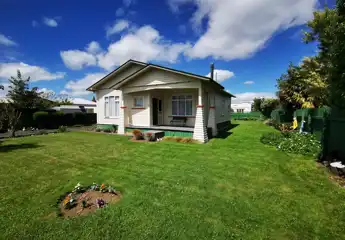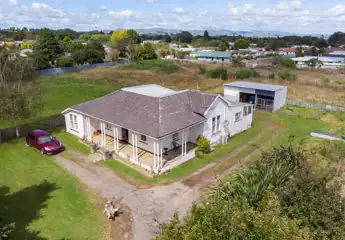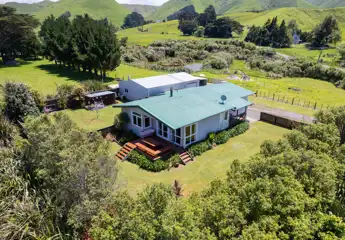7 Neptune Street, Dannevirke, Tararua
Buyers $490,000+
4
1
1






+24
Vendor says sell !
As soon as you set foot in the front yard of the property, you realise what an awesome family home this is. Look out from the modern, open plan kitchen and living over the fully fenced and landscaped front section, out to park and sports grounds. So close that you can watch the local football and equestrian events from the comfort of your own couch, giving you a sense of space, country views beyond and mountains in the background. The house boasts four moderate sized bedrooms, each with custom shelving and wardrobes. The kitchen benches tell their own unique story, created from native timber retrieved from walls removed during the renovation. Modern bathroom with bath and separate shower is ideal for a growing family. This warm and inviting home benefits from great insulation and a free-standing wood fire. Modern lighting and new interior painting create a really cool space to live in. Outside you can host family barbecues on the huge, sheltered deck while the kids and pets play in the fully fenced back yard. Single garage with new automatic door as well as an extra high carport are perfect to house the vehicles, boat or motorhome. And there is lots of room for bikes, wood and garden tools in the new woodshed area. Make the right move for your family. With the excellent lifestyle Dannevirke offers, it does not get much better than this!
Chattels
7 Neptune Street, Dannevirke, Tararua
Web ID
DU164953
Floor area
110m2
Land area
809m2
District rates
$3462.36pa
Regional rates
$283.79pa
LV
$145,000
RV
$440,000
4
1
1
Buyers $490,000+
View by appointment
Contact

































