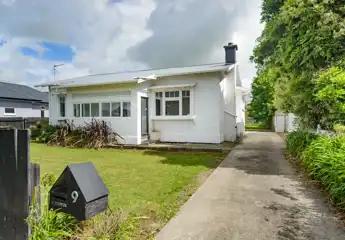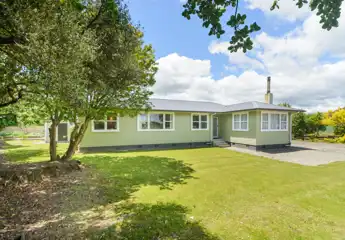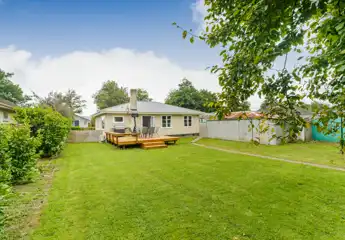8 Burns Avenue, Takaro, Palmerston North
price TBC
3
1
1



Picture perfect
This is a lovely character home that has been well maintained over the years with features that give the feel of old-world charm coupled with the clever fusion of modern living where it matters. Step inside and you will be greeted by a wide hallway with beautiful timber floors and a high stud that carries on throughout the home giving it a very spacious feel. You may feel you have stepped back in time! However, the kitchen is modern, easy to work in with all the mod cons and is open plan into a generous dining space, ideal for family to enjoy. This flows directly into the lounge which can be closed off with a slider if wished. There are two double bedrooms and a single. The home has a separate laundry as well as a nice, modern bathroom. It is heated with a log burner and a heat pump so you will be cosy all year round. The leadlight and exposed timber features add a lovely element to this home. A rear deck has been positioned to capture the sun and provide a lovely spot to relax as you overlook the lovely groomed gardens. The exterior of home has been beautifully maintained and has a single garage and workshop. This home is centrally located to the CBD and in a lovely dead-end street with all amenities on hand. There is so much here for you to fall in love with. Call now and let the romance begin!
Chattels
8 Burns Avenue, Takaro, Palmerston North
Web ID
BU177476
Floor area
131m2
Land area
701m2
District rates
$3,585.47pa
Regional rates
$517.96pa
LV
$555,000
RV
$680,000
3
1
1
price TBC
View by appointment
Contact








