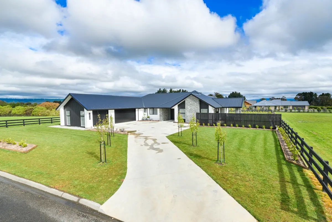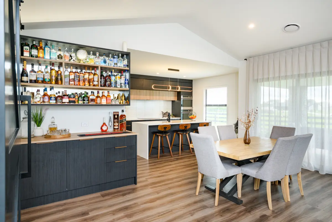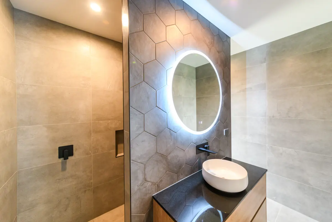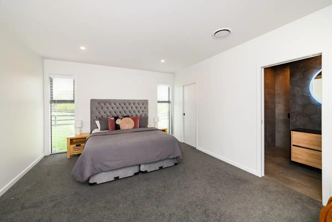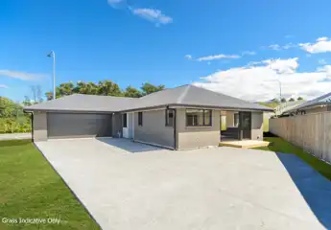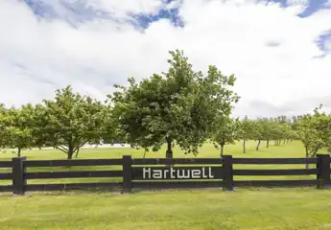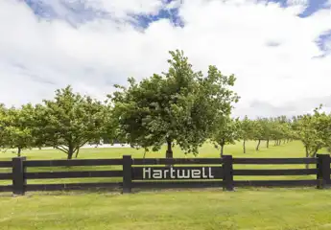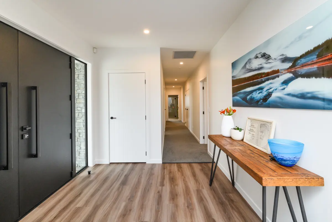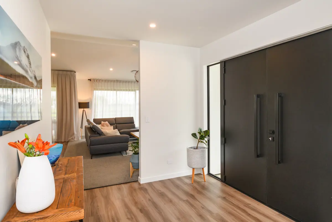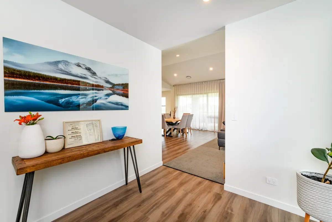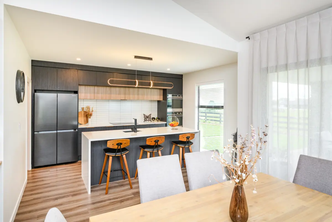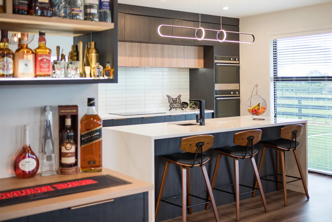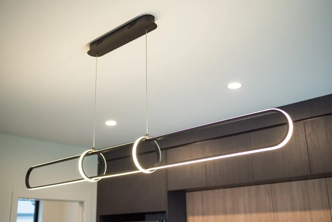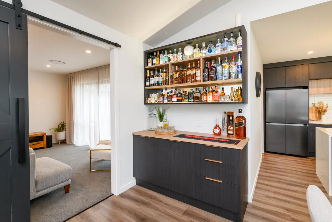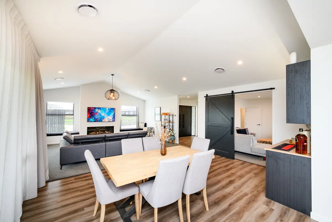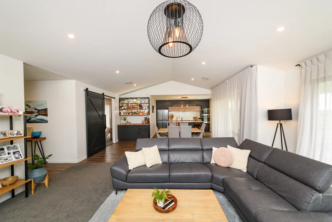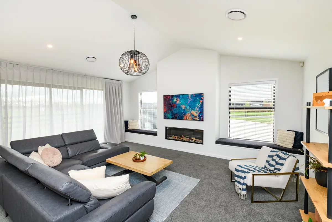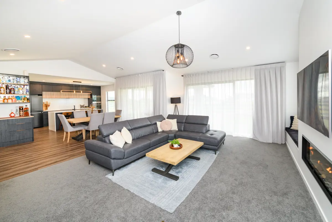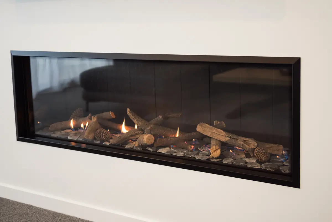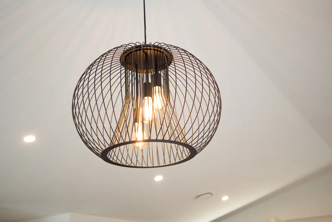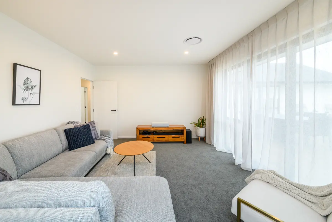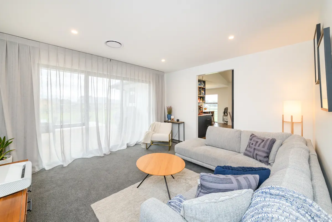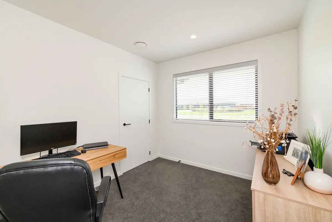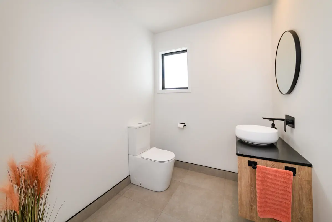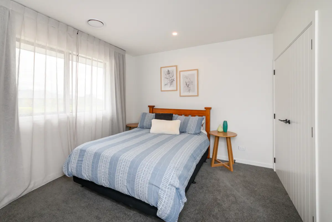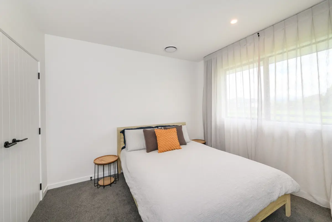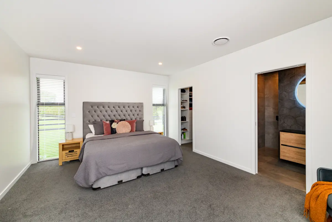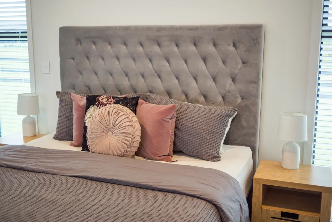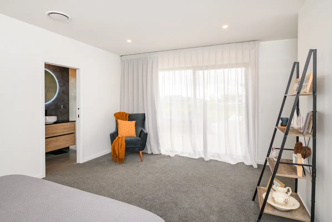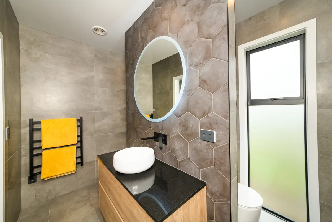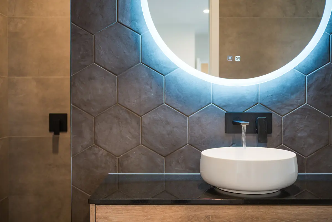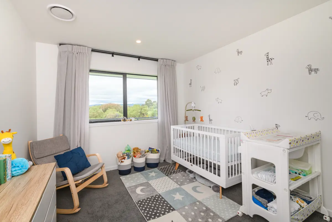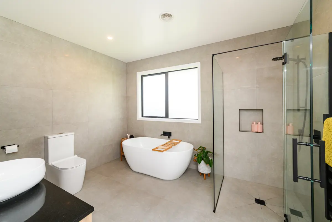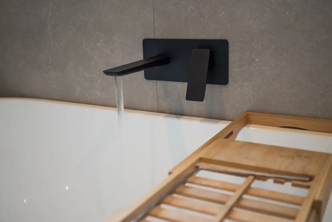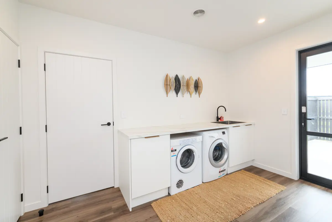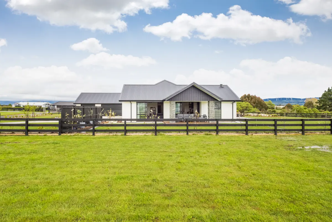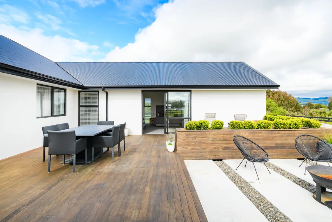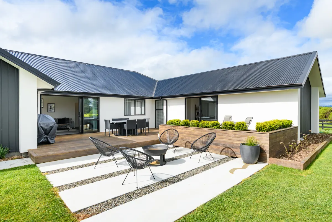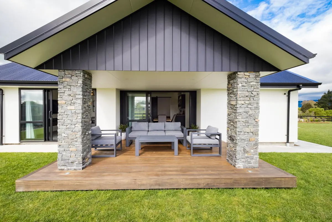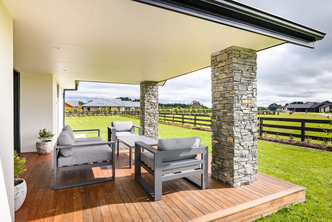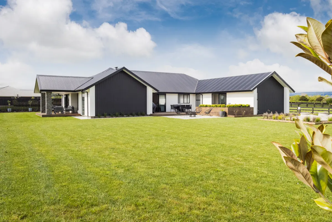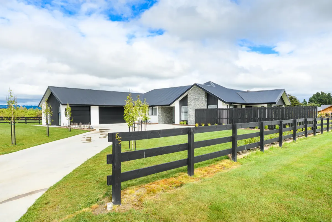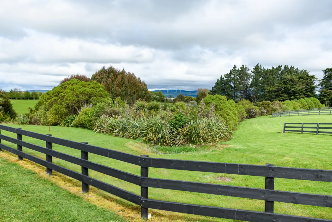65 Hartwell Drive, Kelvin Grove, Palmerston North
Buyers $1,569,000+
5
2
3
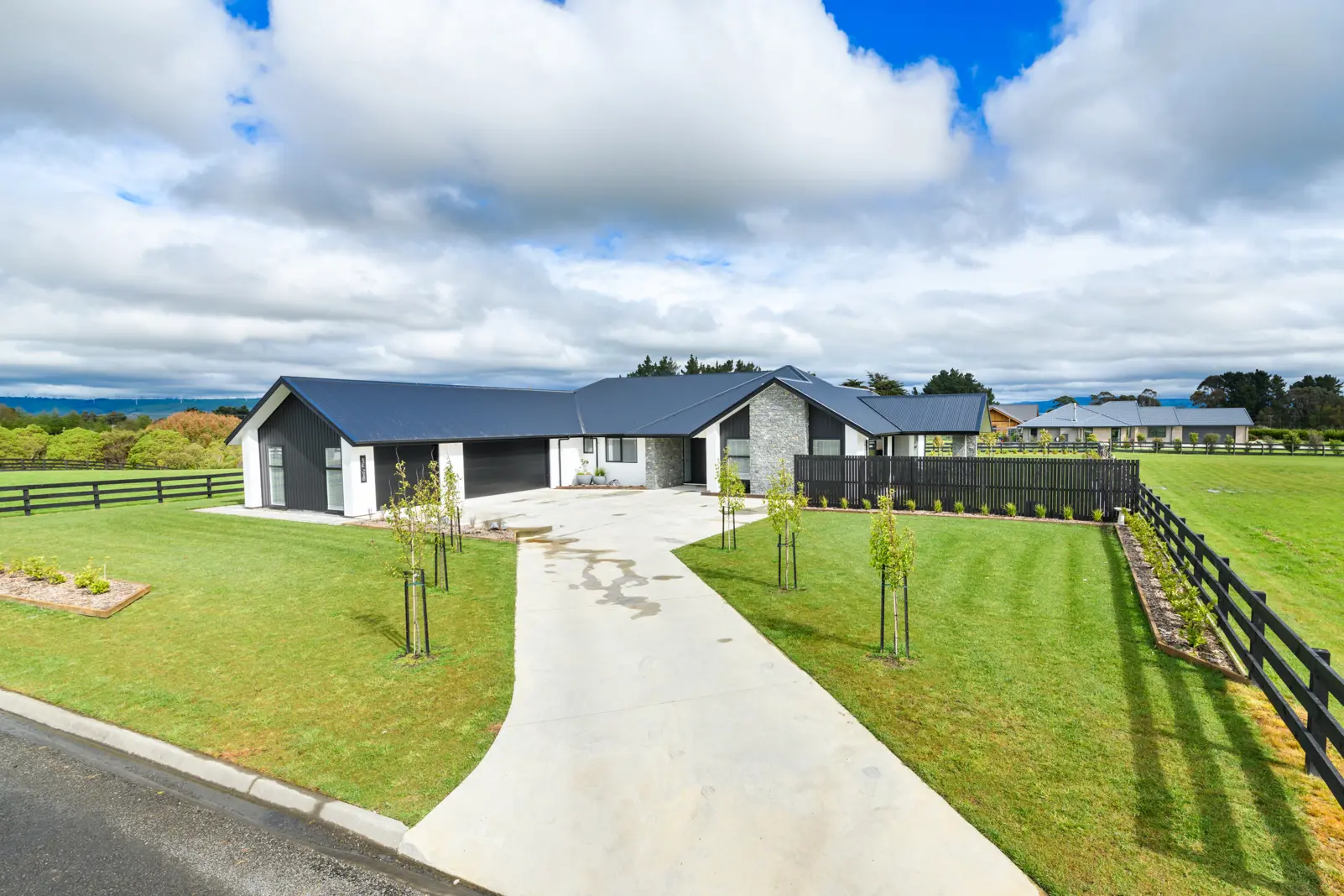
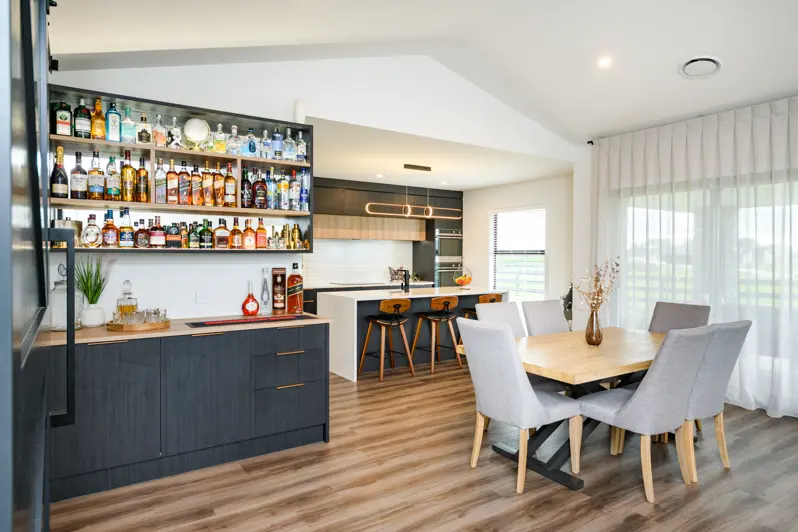
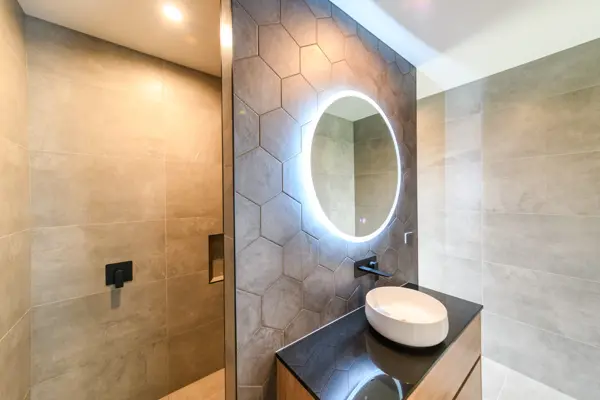
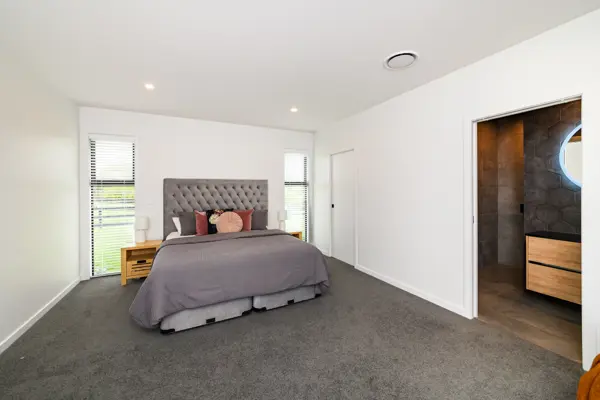
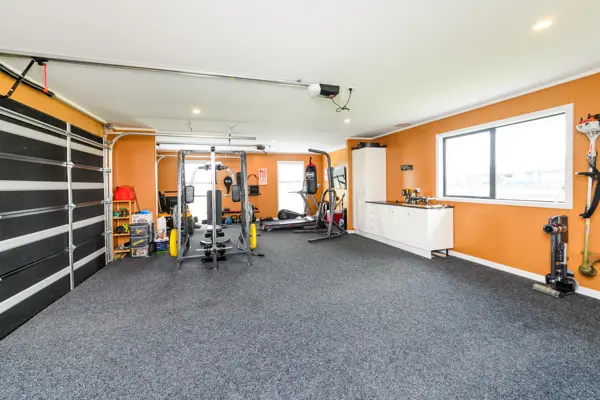
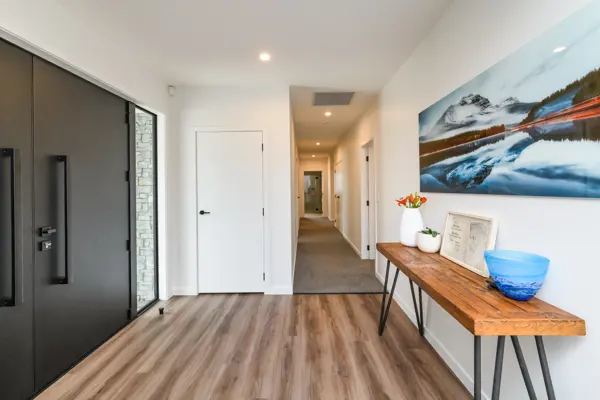
+38
Next level living
From the moment you turn into the Hartwell subdivision you will truly feel that you have come home. As you cruise down Hartwell Drive, situated near the bowl of the cul du sac in a private lane, you will find this stunning family home that you can call your own. Built by Quin Clark Construction in 2021, this home is near new and pristine in every way. A stunning entranceway with schist features will greet you and lead you into a large open foyer. Family life has been well thought-out here with the hub of the home offering an open plan and interactive living and dining area that merges beautifully with a stunning kitchen space. Staying connected with your loved ones or guests will be oh so easy with the well-appointed kitchen that offers double electric ovens and all the mod cons. A spacious scullery is the cherry on top here with quality fixtures and fittings. The ambiance of these social spaces has been enhanced with the use of a cathedral ceiling in the living area as well as a high stud throughout the home. Heated with a gas log effect fire and built-in window seats, as well as your very own built-in bar or display cabinet, there is a fabulous fusion of comfort and convenience. Adjoining these lovely spaces is a second lounge currently utilized as a media room set up for projector watching and an absolute family favorite. Five bedrooms offer excellent space for the growing family. All rooms are very generous in size allowing choices to have the family comfortably accommodated as well as the potential of having a separate home office that everyone seems to need these days. The master bedroom has been well thought through, with an abundance of space, a walk-in wardrobe and a stunning, fully tiled ensuite. This is a stylish space that will make you feel like every day is a spa day. Like the ensuite, the family bathroom is again very spacious, fully tiled with elegant fittings and fixtures and both include lit up, heated and demister mirrors. A separate powder room provides a third guest toilet. All living areas and the master bedroom open out to the decks and beautiful large planted and landscaped section. The living room deck is covered for convenience of outdoor entertaining. This home is beautifully built and stylish in every way. Call now and lock in your next level living!
Chattels
65 Hartwell Drive, Kelvin Grove, Palmerston North
Web ID
BU171146
Floor area
306m2
Land area
2,467m2
District rates
$1,613.05pa
Regional rates
$635.67pa
LV
$475,000
RV
$1,580,000
5
2
3
Buyers $1,569,000+
Upcoming open home(s)
Contact


