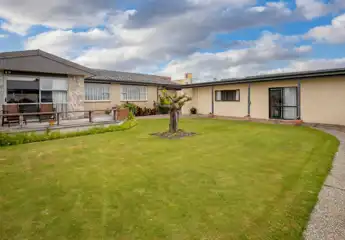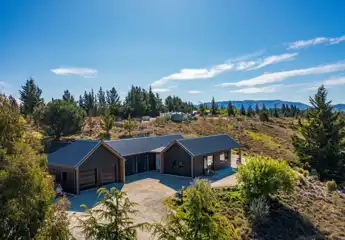8 Quail Close, Alexandra, Central Otago
By Negotiation
4
2
2






+18
Relax in Luxury
Tucked away on Quail Close in Molyneux Estate, welcome to this stunning modern home nestled at the end of a cul-de-sac. This four-bedroom, two-bathroom residence is a testament to quiet living, blending functionality with aesthetic appeal inside and out. The open-concept living spaces are designed for both comfort and entertainment. The living room features a wood burner fireplace, perfect for cosy evenings. The four bedrooms are thoughtfully positioned for privacy and comfort. Each room is generously sized and has large windows allowing the natural light to shine through, the master suite, a luxurious retreat, includes a walk-in closet and en-suite bathroom with modern fixtures and finishes. With a large double garage and a large garden shed there is plenty of space to store your belongings.
Chattels
8 Quail Close, Alexandra, Central Otago
Web ID
AXU174793
Floor area
212m2
Land area
738m2
District rates
$3250,15pa
Regional rates
$306.61pa
LV
$350000
RV
$1,000,000
4
2
2
By Negotiation
View by appointment
Contact


























