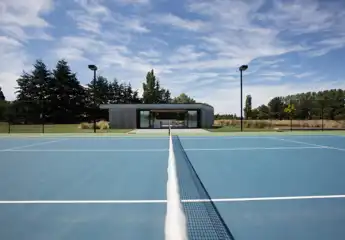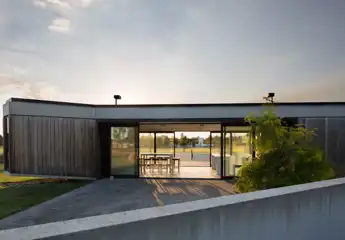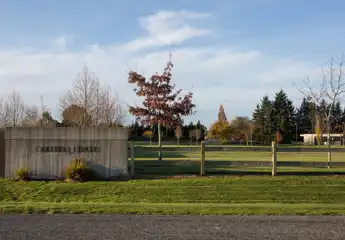172 Racecourse Road, Allenton, Ashburton
Deadline Sale 21 May 2024
3
1
2






+32
Lifestyle entry
Nestled within a spacious 4391sqm section, this beautifully renovated 1910's villa offers a harmonious blend of classic charm and modern convenience. The exterior boasts a striking combination of weatherboard and aluminum cladding, exuding timeless elegance. Step inside to discover a newly renovated kitchen, complete with a butler's pantry seamlessly integrated with the laundry for utmost efficiency. The sun-drenched living area beckons with its inviting logfire, creating a cozy ambience perfect for relaxation. Beyond lies a gracious lounge, ideal for entertaining guests or unwinding after a long day. The interior features a generous hallway, leading to the main bathroom updated just two years ago, featuring a WC, vanity, and shower. The first bedroom impresses with double wardrobes, while retro double-glazed windows ensure comfort year-round. A door connects to another bedroom, also retro double-glazed, along with the master bedroom and its accompanying dressing room or office space. Practical amenities include a heat pump in the hallway, HRV system, and comprehensive insulation in both the floor and ceiling, ensuring comfort and energy efficiency. Ample storage solutions cater to organizational needs. Outside, a Skyline garage measuring 11m x 7m offers ample space for vehicles and equipment, complemented by an older stable spanning approximately 50sqm, suitable for horses or additional storage. Town water and a septic tank provide essential utilities for convenience and functionality. Don't miss this opportunity to own a piece of history while enjoying modern comforts and expansive outdoor space.
Chattels
172 Racecourse Road, Allenton, Ashburton
Web ID
AU182095
Floor area
130m2
Land area
4,391m2
District rates
$2,071.02pa
Regional rates
$402.93pa
LV
$335000
RV
$560,000
3
1
2
Deadline Sale (unless sold prior)
Tuesday, 21 May 2024, 3.00pm
Upcoming open home(s)
Contact









































