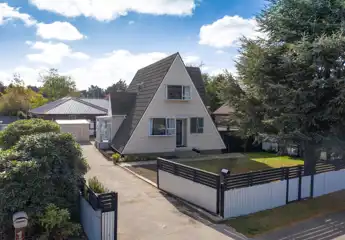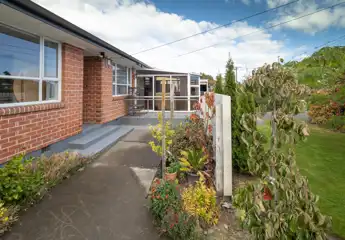29 Roxburgh Place, Tinwald, Ashburton
Buyers $745,000+
3
2
2






+21
Town living, rural outlook!
This beautiful family home features open plan living with spacious dining and lounge area, heated by pellet fire and heat pump. The home is complemented nicely by the indoor-outdoor flow, onto a large deck with shade sail for summer days, with a desirable rural outlook and privacy. The home features three large double bedrooms all with built in storage, master has a walk-in robe and ensuite. The family bathroom features a bath and shower with separate toilet. Extra large garage designed for storage and convenience, also complemented by a loft storage area. Walk through laundry with more storage. All this sitting on a 936m2 fully fenced section, with 4 raised veggie beds and a landscaped section.
Chattels
29 Roxburgh Place, Tinwald, Ashburton
Web ID
AU172497
Floor area
187m2
Land area
936m2
District rates
$3,235.00 pa
Regional rates
$385.50 pa
LV
$225000
RV
$650,000
3
2
2
Buyers $745,000+
Upcoming open home(s)
Contact































