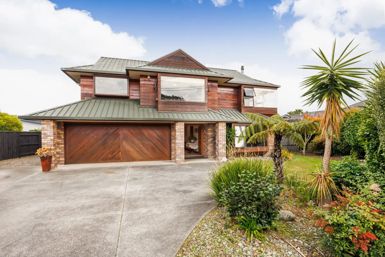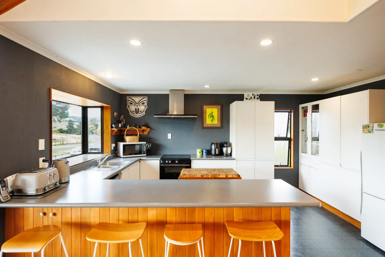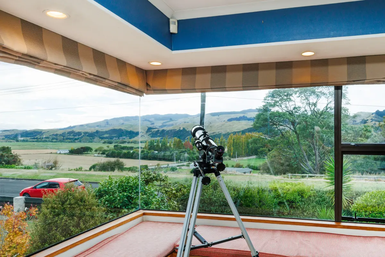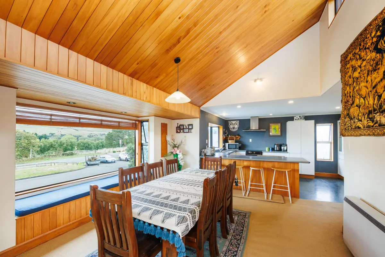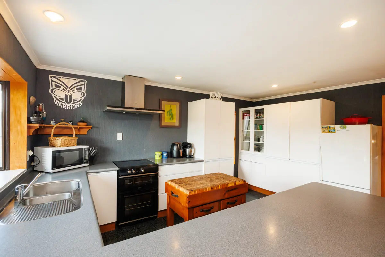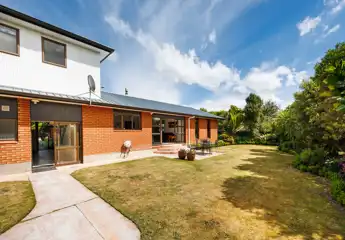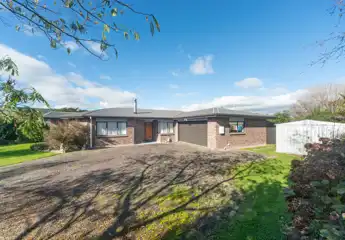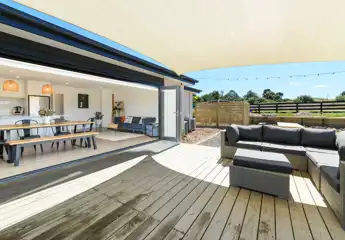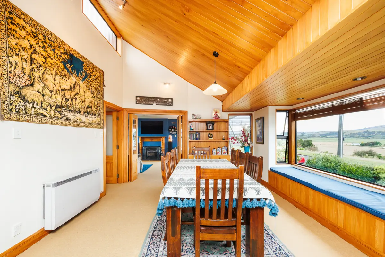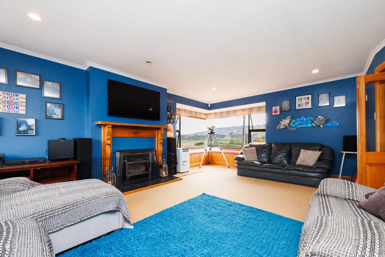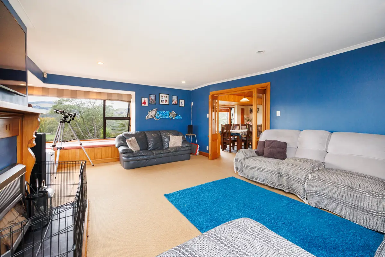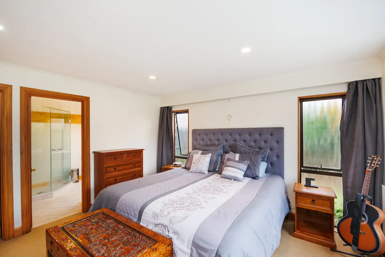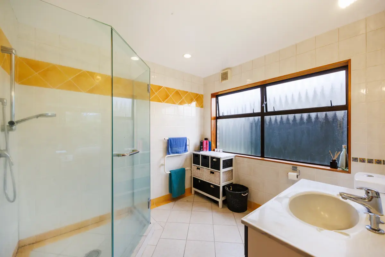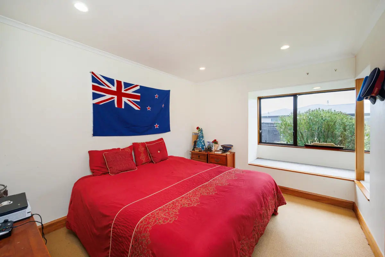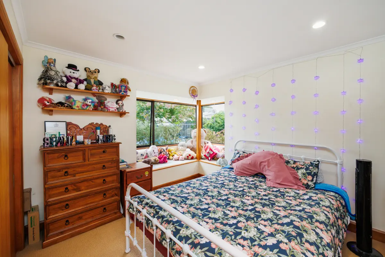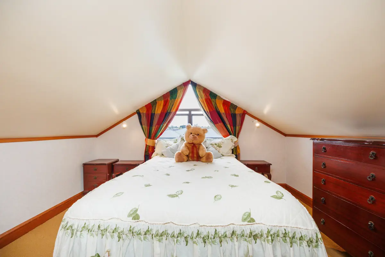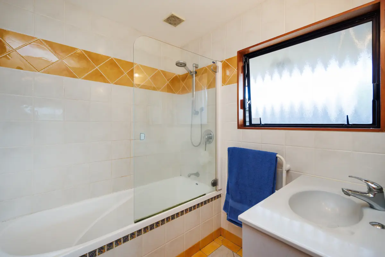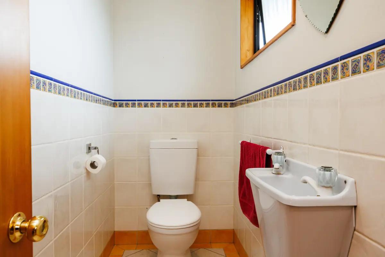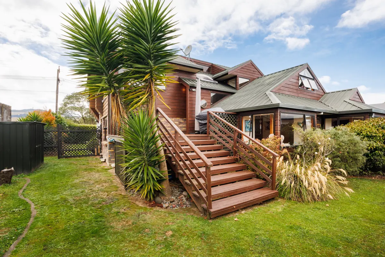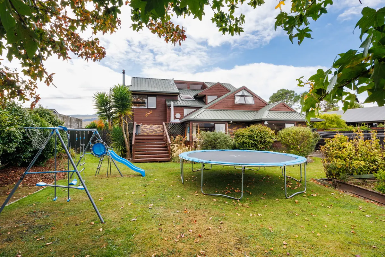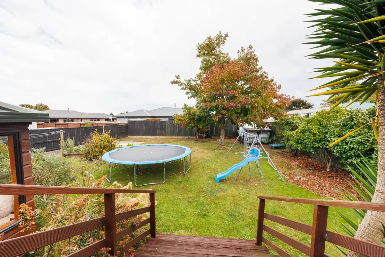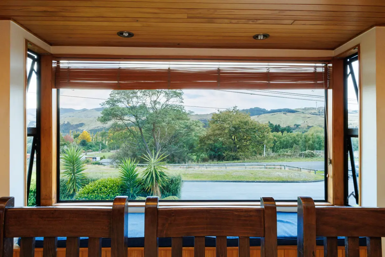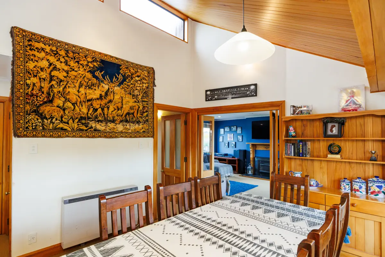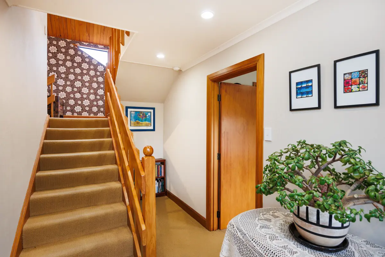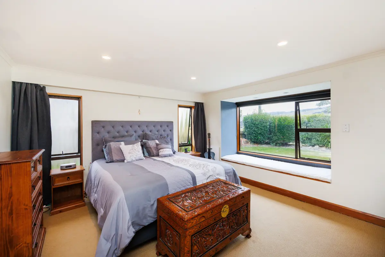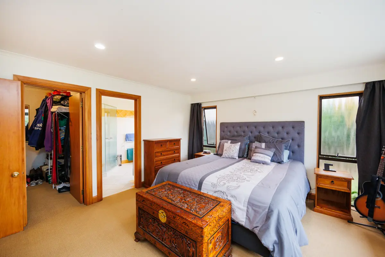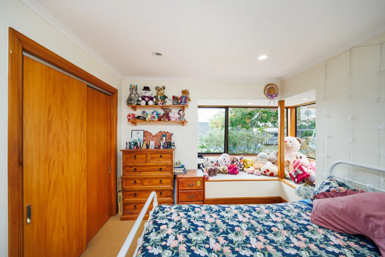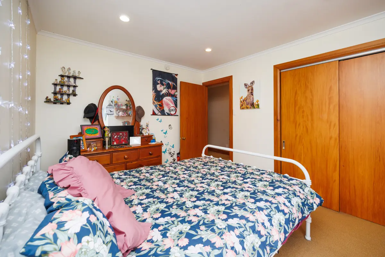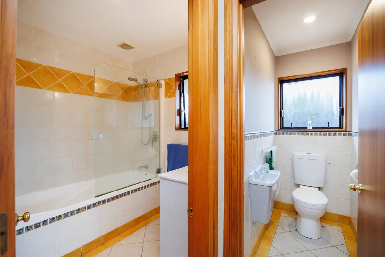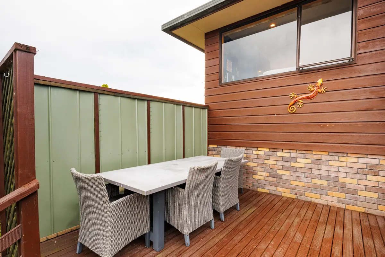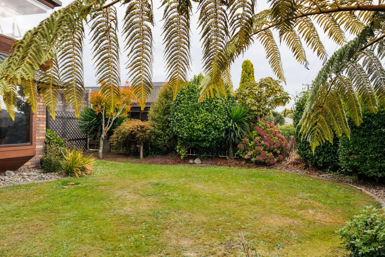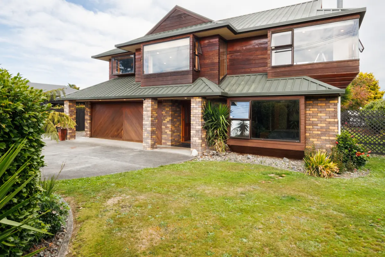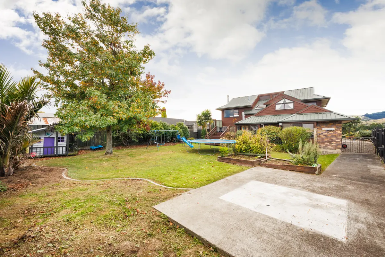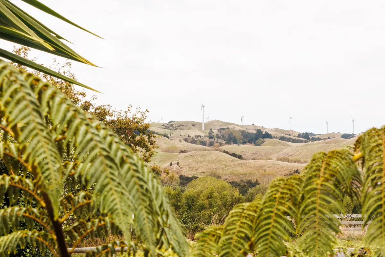221 The Terrace, Ashhurst, Palmerston North
Buyers $759,000+
4
2
2
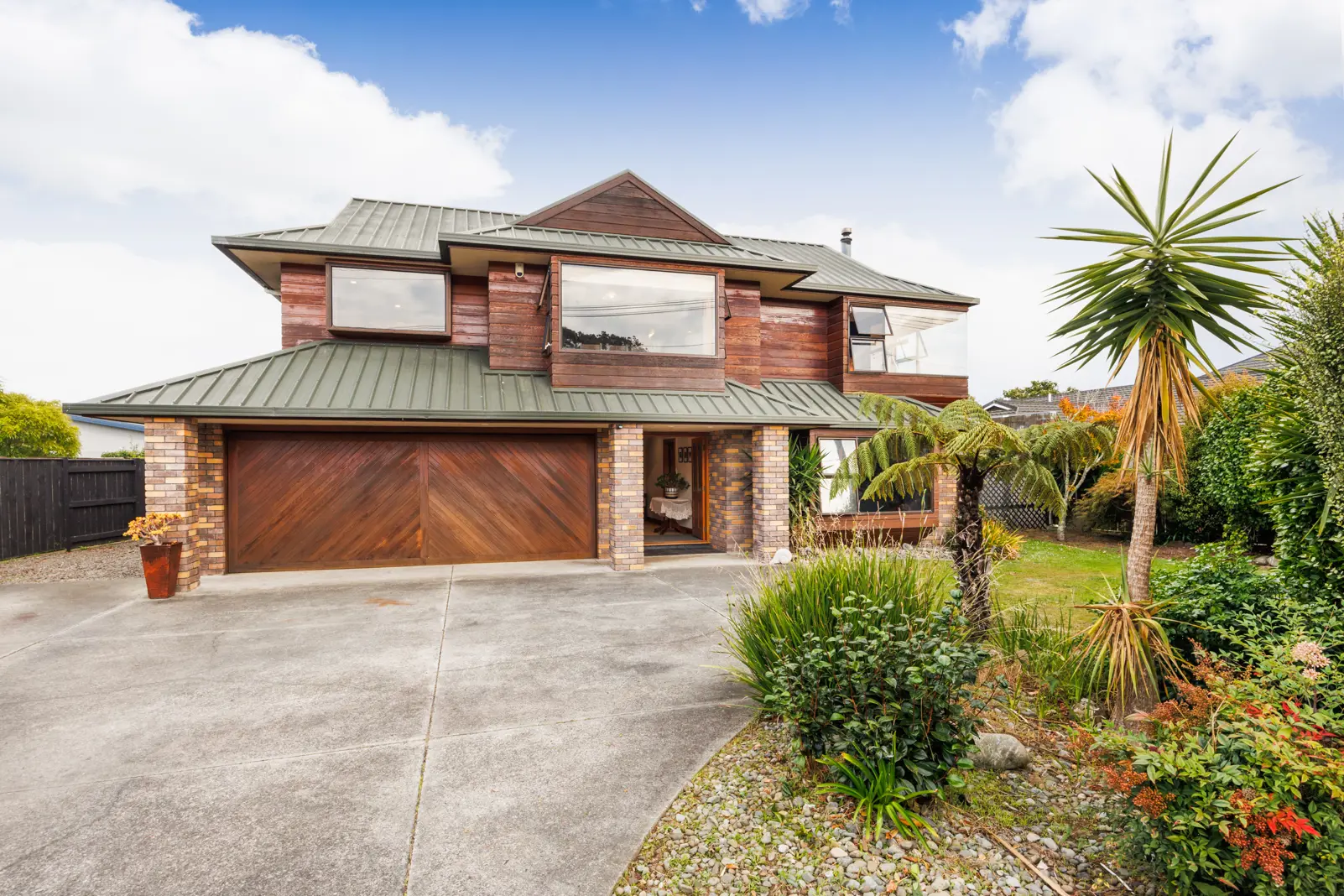
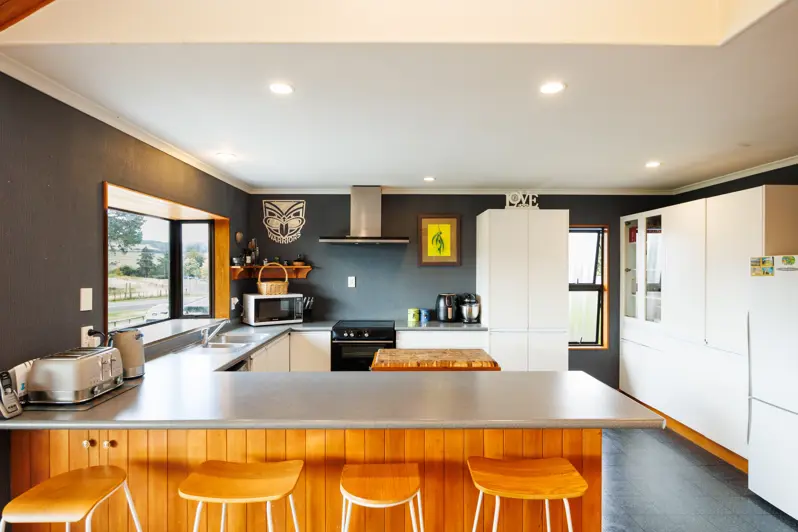
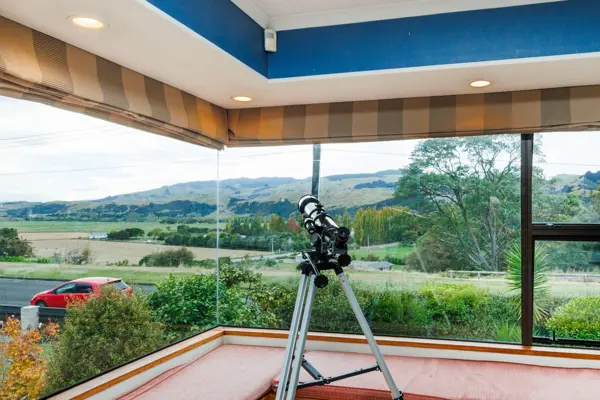
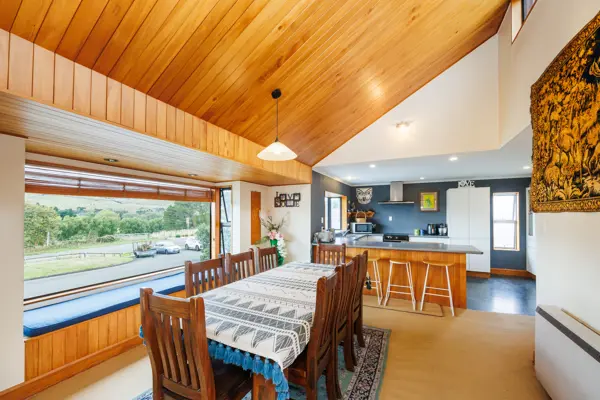
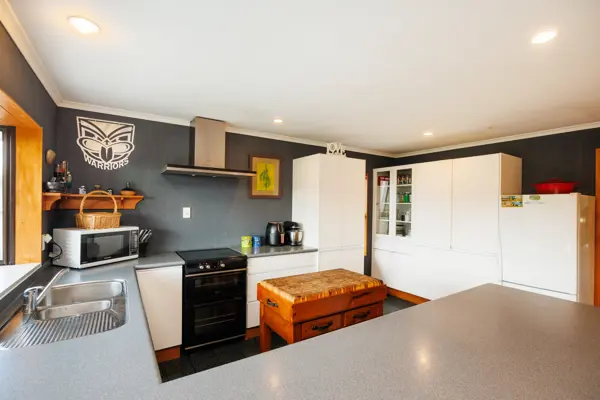
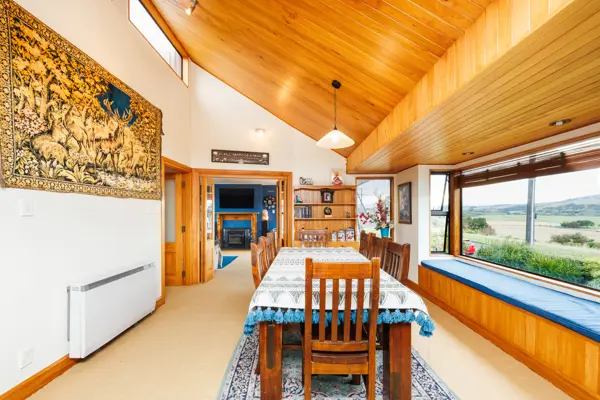
+25
Views that will never go out of style
This is a lovely family home built in 1989 and spread over two levels. It offers extensive views from the kitchen, dining and lounge areas taking in the rural outlook and views of the ranges. It is beautifully appointed with all the living spaces upstairs so you can relax and enjoy this serene outlook. Being brick and cedar, this home is low maintenance throughout and there offers loads of space for a family with the large separate lounge, and open plan dining and kitchen areas. These spaces flow very well and offer a great opportunity for family interaction or easy connections for everyone when entertaining. There's a lot on offer with four bedrooms that include an ensuite and walk in robe with the master, a family bathroom and even a third toilet - guaranteed to ensure family harmony! Extras include a double internal access garage with off-street parking, separate undercover storage for bikes and gardening equipment, plus a garden shed. The gardens are very tidy and there is a deck area, ideal for outdoor entertaining or relaxation. Nestled in the lovely Ashhurst village, close to all amenities and it's calling to those looking for that peaceful, easy feeling. Call now to view.
Chattels
221 The Terrace, Ashhurst, Palmerston North
Web ID
ASU181745
Floor area
220m2
Land area
800m2
District rates
$2,931.02pa
Regional rates
$592.95pa
LV
$405,000
RV
$840,000
4
2
2
Buyers $759,000+
View by appointment
Contact


