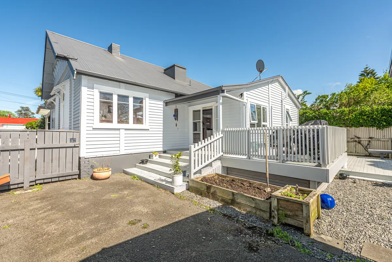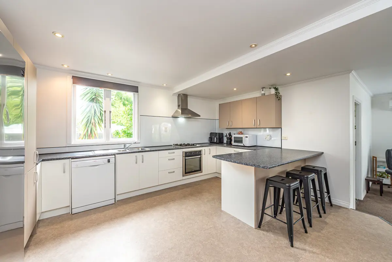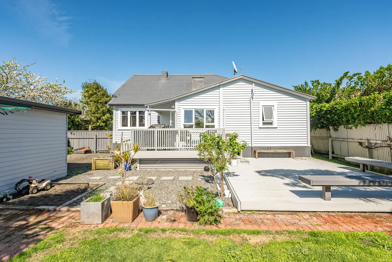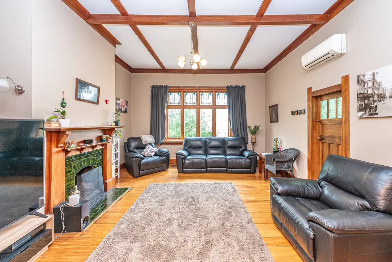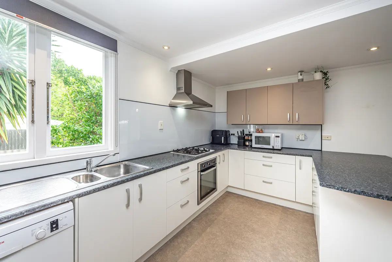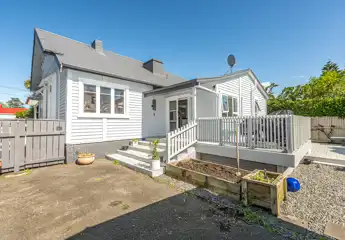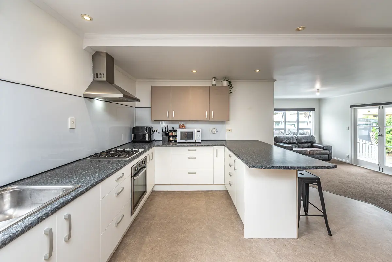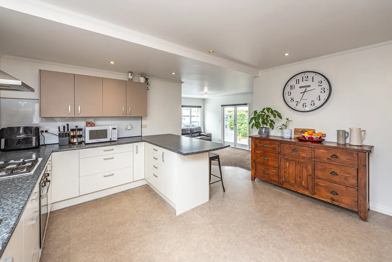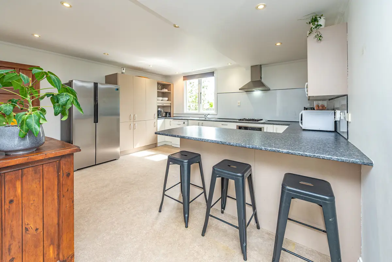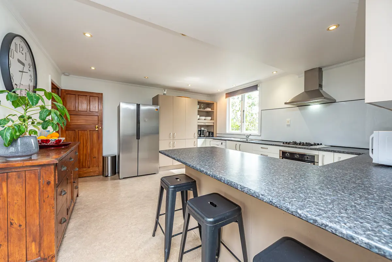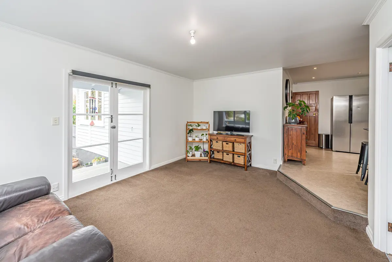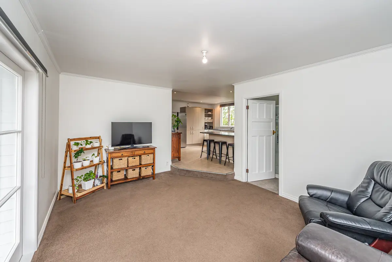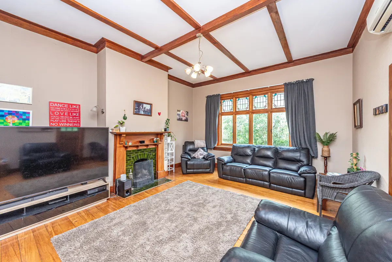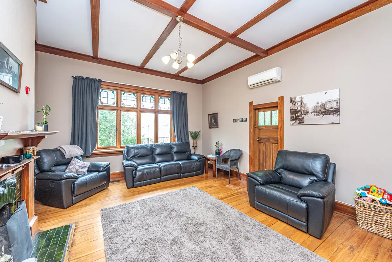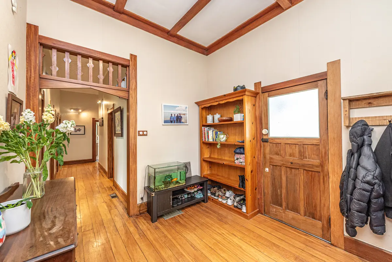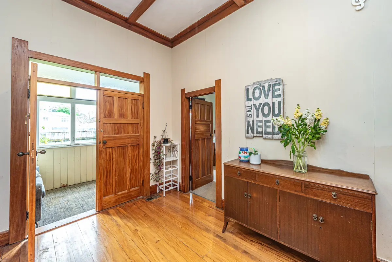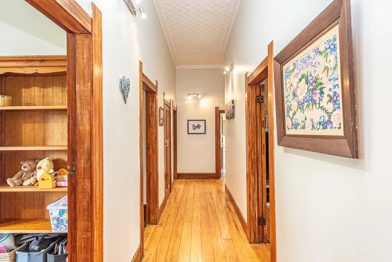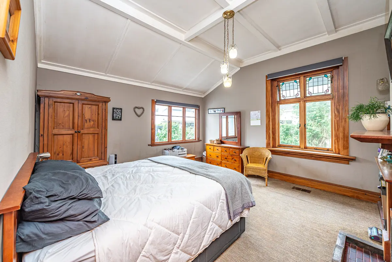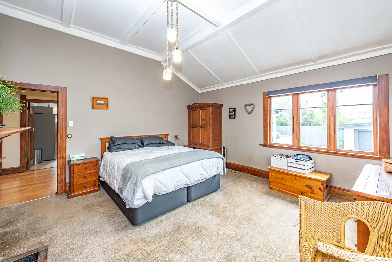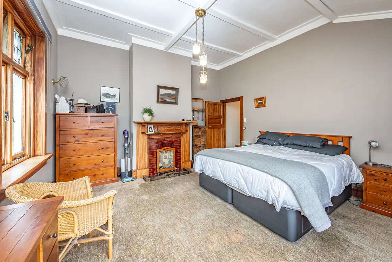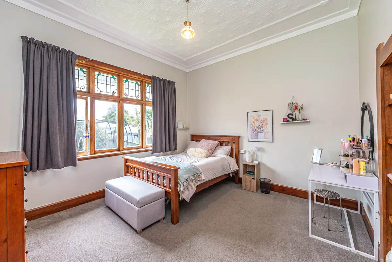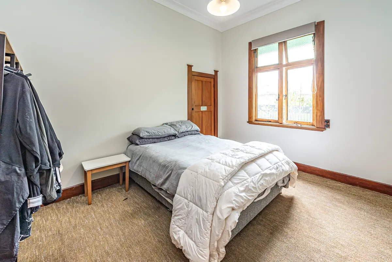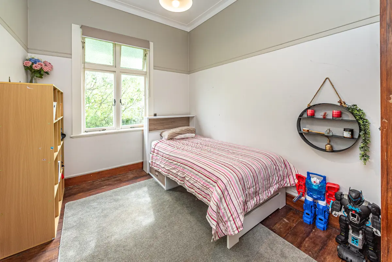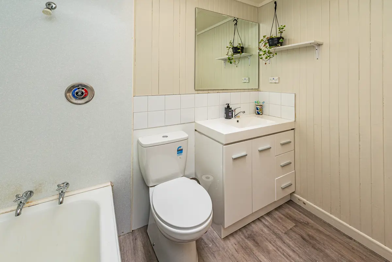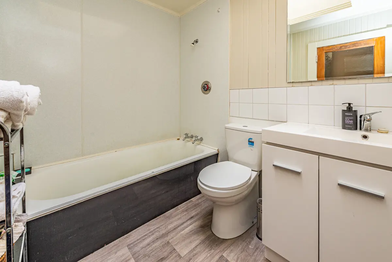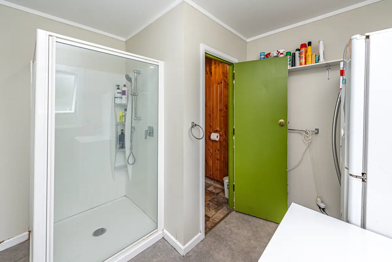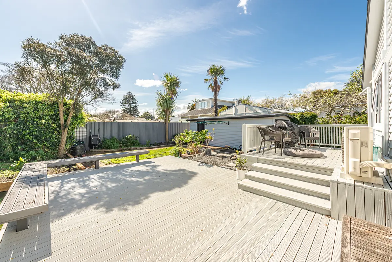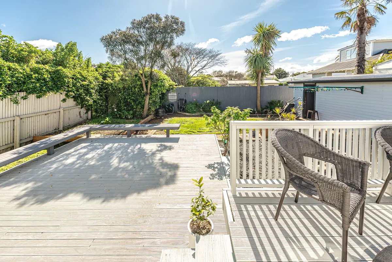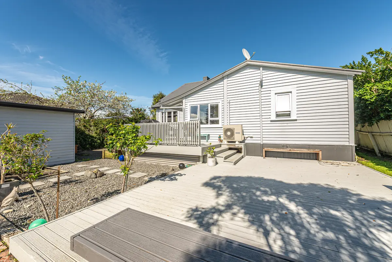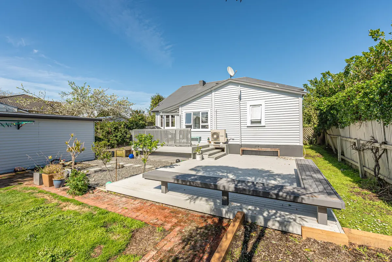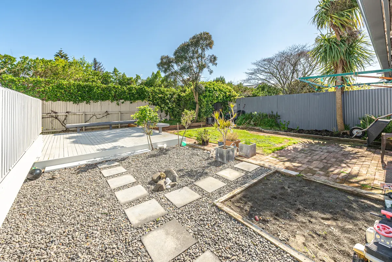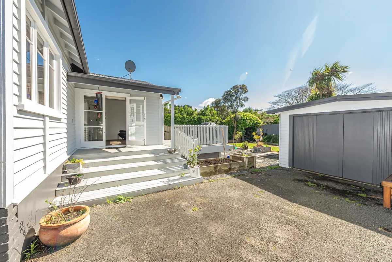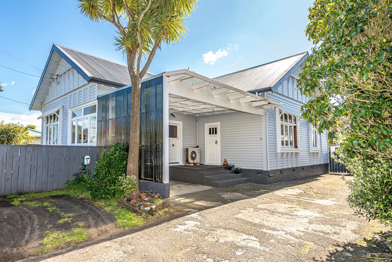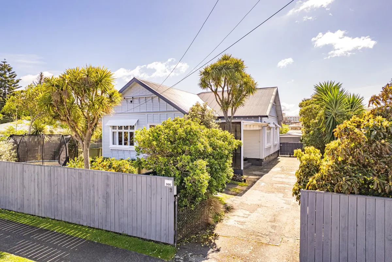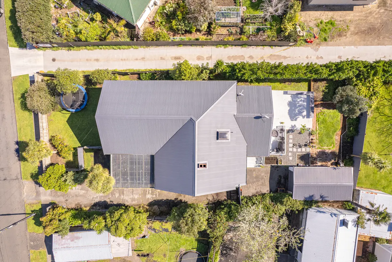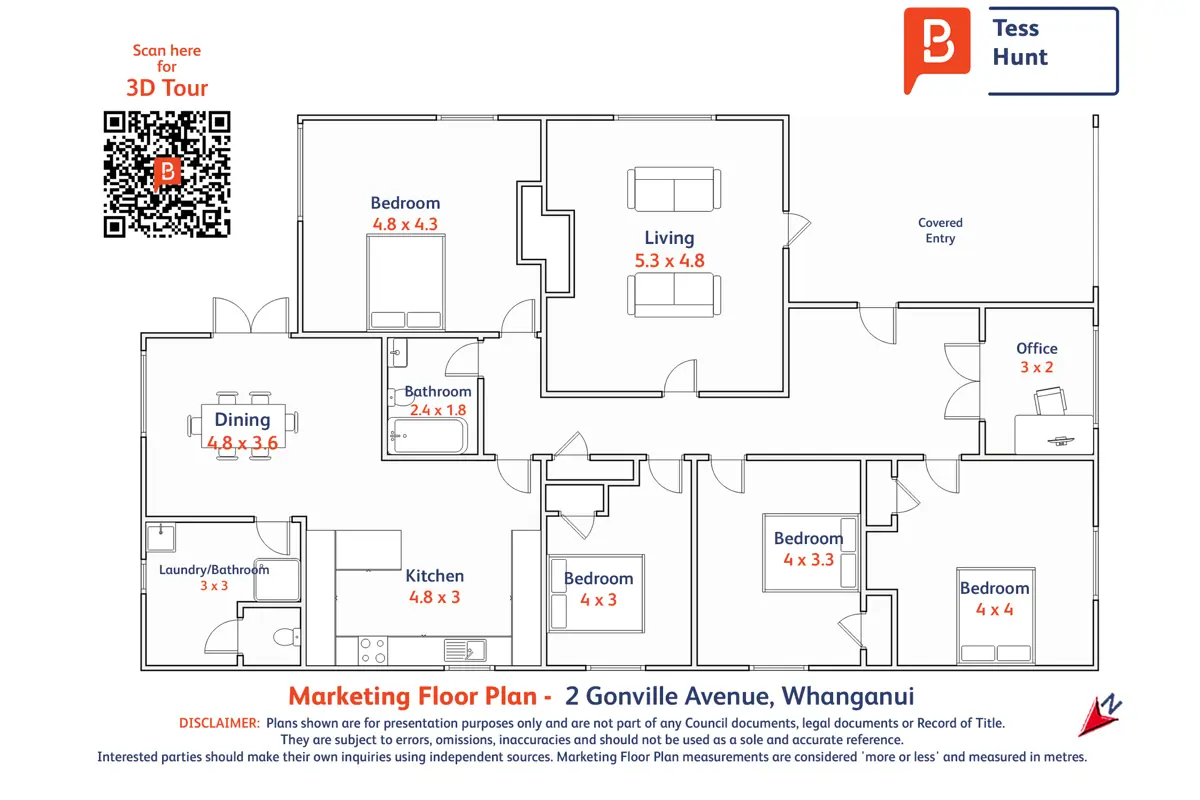2 Gonville Avenue, Gonville, Whanganui
Buyers $549,000+
4
2
1






+29
Room for everyone
Generous in space and brimming with potential, this four bedroom, two bathroom home is ready for you. Inside, you’ll find 190 m2 (approx) of versatile living. The open-plan dining and kitchen can double as a second living area, while the main lounge, complete with an open fire, is ideal for cosy evenings. Two heat pumps keep the whole home comfortable no matter the season. Step out onto the large deck, made for summer barbecues, morning coffees or watching the kids play in the well-fenced backyard. With a single garage, carport and a workshop, there’s no shortage of room for vehicles, hobbies and storage. Just a few streets from Whanganui Hospital, minutes to town and close to Gonville School, everything you need is within easy reach. Whether you’re after a family-friendly location, upsizing or looking for space to grow, 2 Gonville Avenue ticks the boxes. Contact us today to arrange your private viewing.
Chattels
2 Gonville Avenue, Gonville, Whanganui
Web ID
WGU213257
Floor area
190m2
Land area
794m2
District rates
$3,962.44pa
Regional rates
$440.16pa
LV
$250,000
RV
$485,000
4
2
1
Buyers $549,000+
View by appointment
Contact

