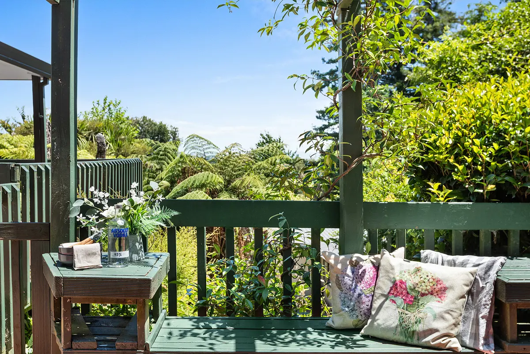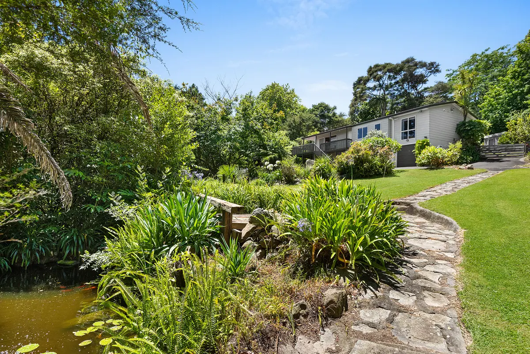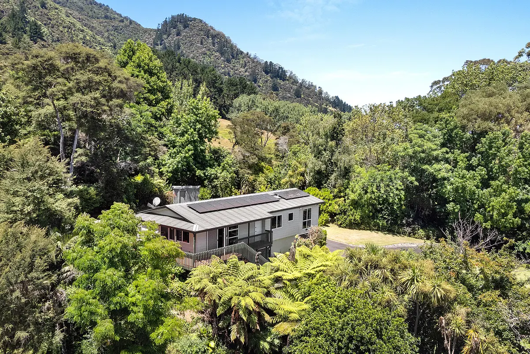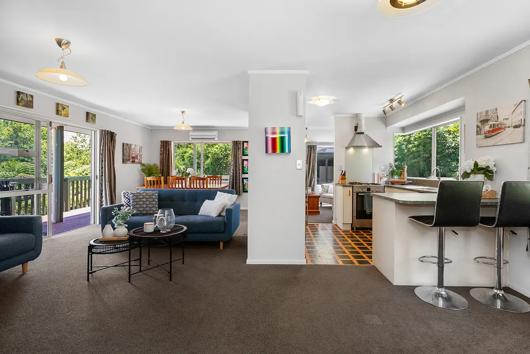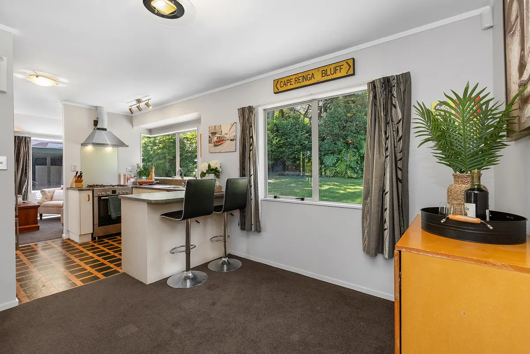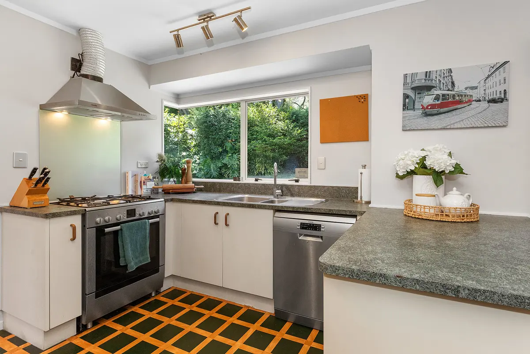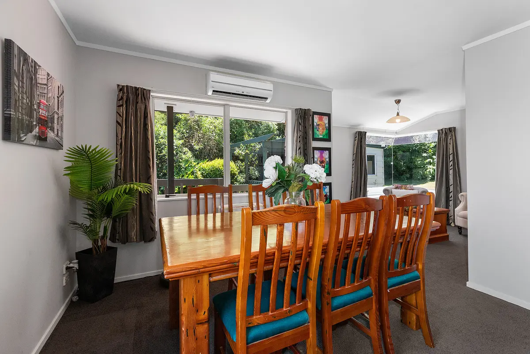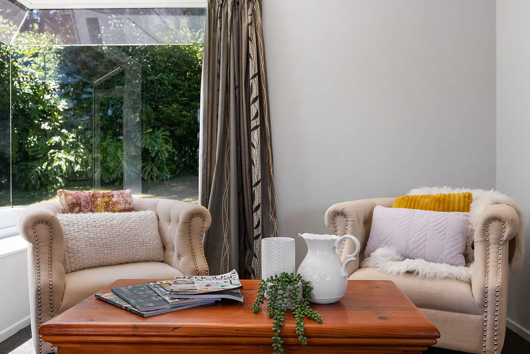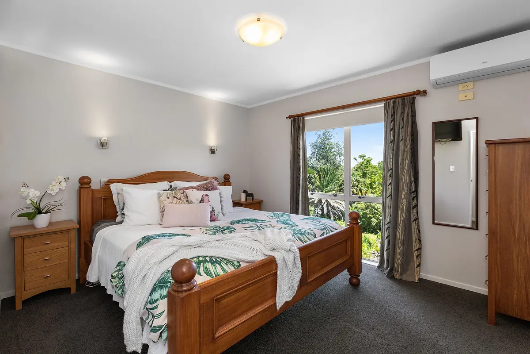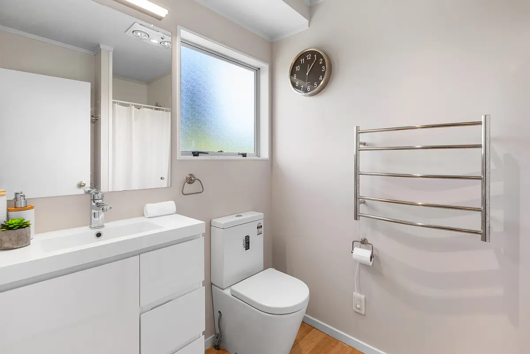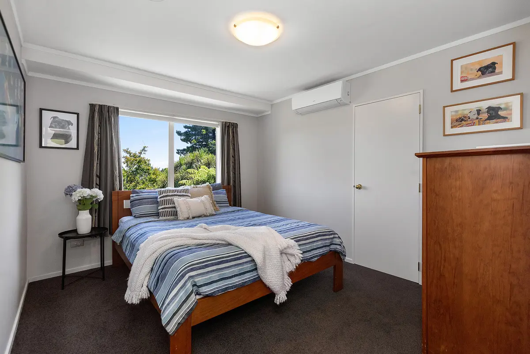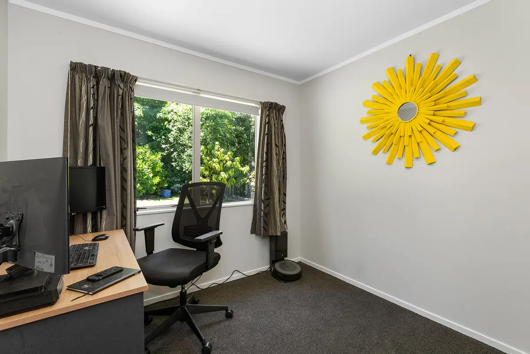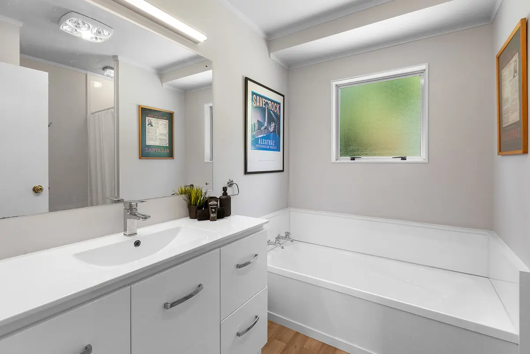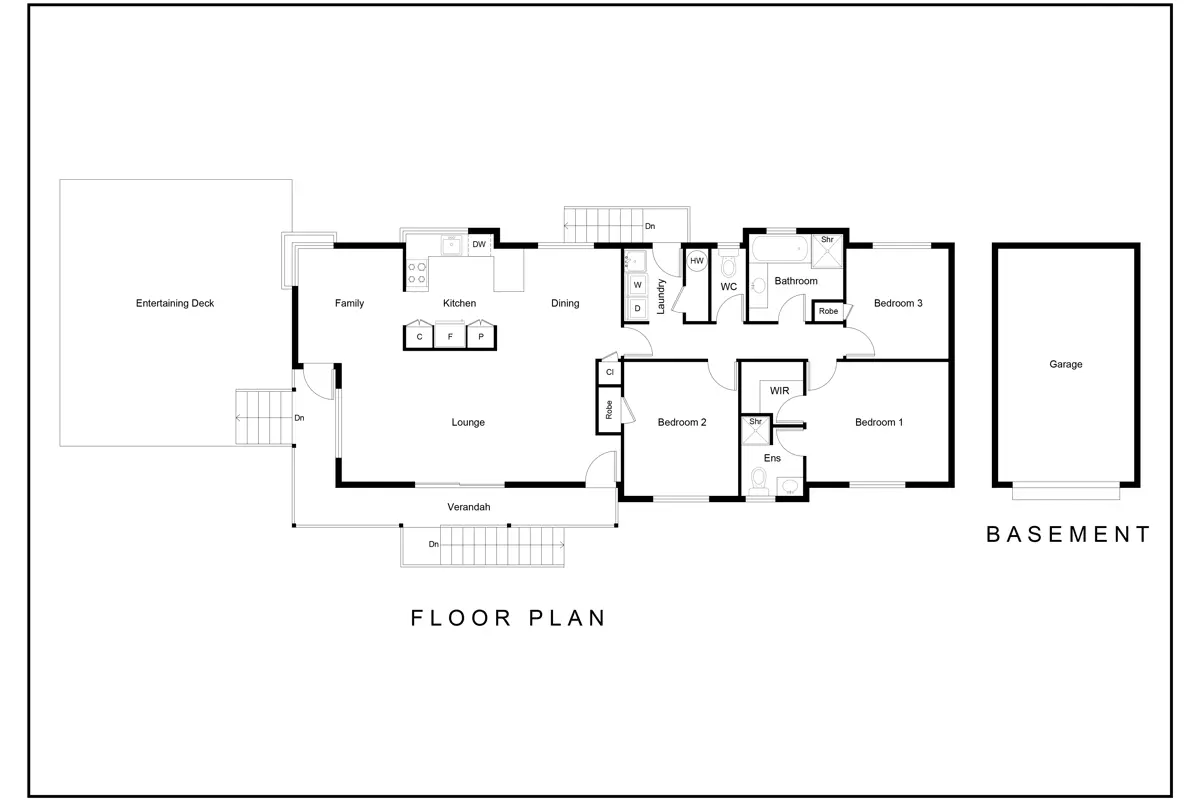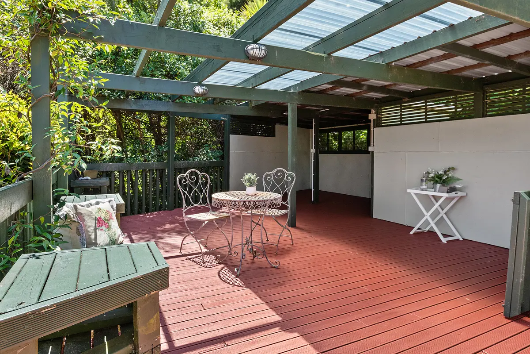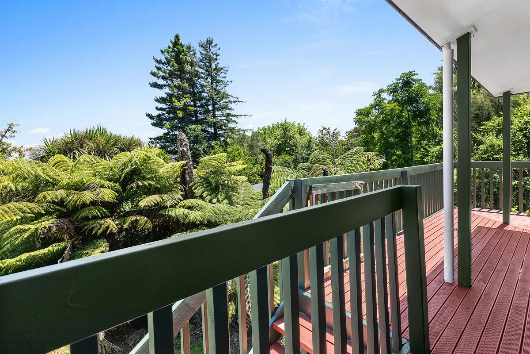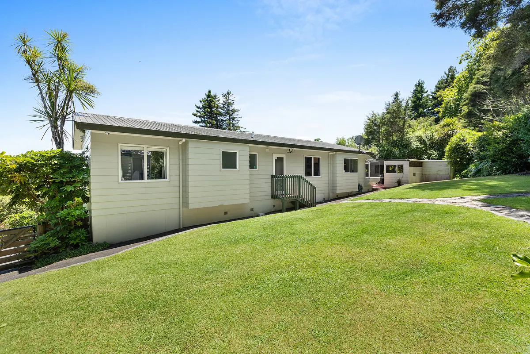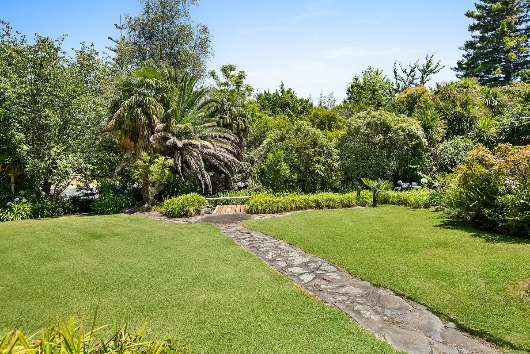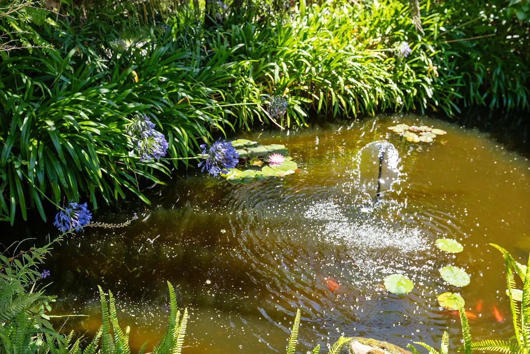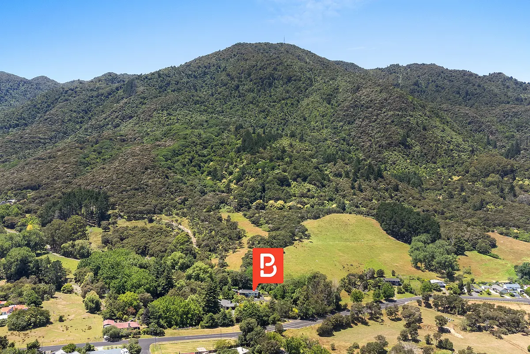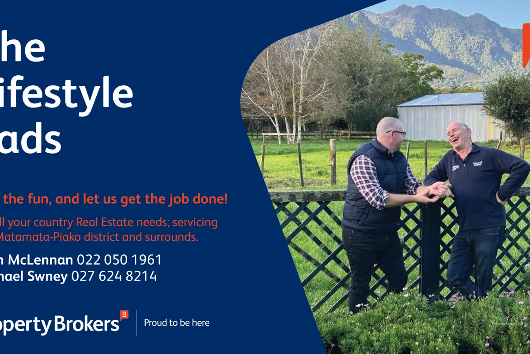61 Gilchrist Street, Te Aroha, Matamata Piako
$839,000
3
2
1






+15
Hidden mountain retreat
• Built circa 1996 by Jennian Homes • Low maintenance construction • Large open plan living with versatile floorplan • 3 heat pumps + gas heater • Master suite with walk-in robe and ensuite. • New carpet and Vinyl • 4kW solar micro-inverter with 3x1.3kW batteries (owned outright) • Keyless entry and alarm • Insulated underfloor and ceiling; and ground moisture barrier. • Manicured grounds with established landscaping and water features. • Private and Elevated • Single basement garage with large under house storage • Dual driveway access • 1,853m2 freehold land Don't miss this rare opportunity to secure an elevated bush clad retreat that combines privacy, stunning views, and modern living, all within the town boundary. With its immaculate presentation, expansive deck for entertaining, and fully fenced backyard for pets and children, this home is ready for new owners to move in and enjoy. Act now to make this sought-after property your own - immediate possession is available!
Chattels
61 Gilchrist Street, Te Aroha, Matamata Piako
Web ID
TAU198253
Floor area
120m2
Land area
1,853m2
District rates
$3,955.32pa
Regional rates
$TBCpa
LV
$420,000
RV
$720,000
3
2
1
$839,000
View by appointment
Contact


