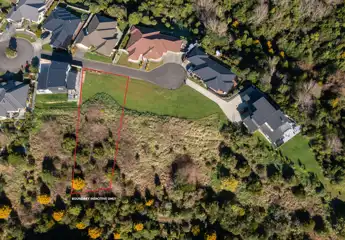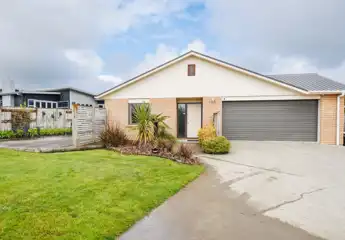20 Cashmere Drive, Fitzherbert, Palmerston North
By Negotiation
5
2
2






+41
Orchard, reserve and room to breathe
Proudly positioned in a popular Fitzherbert location, this stunning home combines striking design with a strong sense of retreat. Cathedral ceilings fill the inviting living area with volume and light creating a natural hub for entertaining or simply relaxing, while the mezzanine makes for a flexible space for an informal lounge or office. The spacious kitchen has been modernised with a new oven and dishwasher and connects seamlessly with the dining area, opening out to a large, sunny deck overlooking a nature-scape and lagoon. Recently repainted inside and out, the home also features new carpet throughout. Generous bedrooms and multiple living areas ensure there is room for everyone. Beyond the house, an established orchard and vegetable gardens provide year-round harvests, while native plantings add privacy with a walking track leading into the reserve for morning strolls or evening unwinds. Zoned for great schools, close to Massey University, Summerhill shops and only a short drive into the city, this is a property that feels removed from the pace of daily life yet remains highly connected. Get in touch to view this beautiful family home for yourself.
Chattels
20 Cashmere Drive, Fitzherbert, Palmerston North
Web ID
BU196649
Floor area
272m2
Land area
1,727m2
District rates
$4257.40pa
Regional rates
$911.40pa
LV
$425,000
RV
$1,050,000
5
2
2
By Negotiation
Upcoming open home(s)
Contact


















































